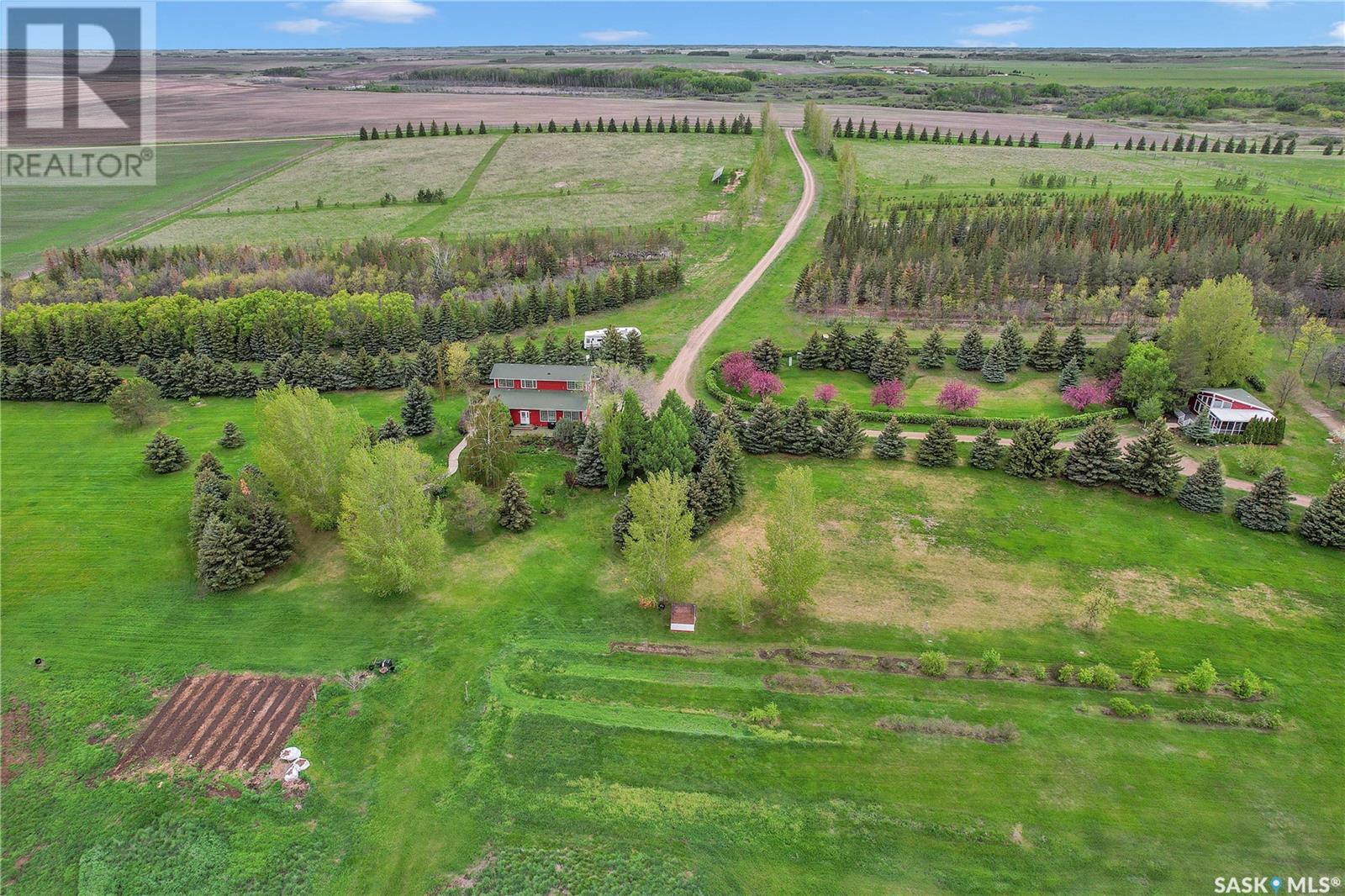River View
Saskatchewan S0L0P0
For saleFree Account Required 🔒
Join millions searching for homes on our platform.
- See more homes & sold history
- Instant access to photos & features
Overview
Bedroom
3
Bath
3
Year Built
1995
39.35
acres
Property Type
Single Family
Title
Freehold
Square Footage
2626 square feet
Storeys
3
Annual Property Taxes
$3,736
Time on REALTOR.ca
265 days
Building Type
House
Property Description
Great opportunity to own your own oasis! Only 10 minutes from Pike Lake, a beautiful acreage just shy of 40 acres. Surrounded by a large variety of trees, including multiple types of fruit trees. It includes 2 separate homes; one has 3 bedrooms which also includes 2 propane fireplaces, and other has 2 bedrooms. Potential to create a unique bed and breakfast or Airbnb destination, small resort to host weddings, family reunion’s etc, a place to call your own to raise a family or a quiet get away to retire. It is surrounded by game fence, has 3 wells, irrigation system from the river (through easement) running through all sides of the property, straight wall 60 x 40 framed shop with 2 overhead doors. The property includes: geothermal furnace and air conditioning, solar panels, powered gazebo with lighting and water softener. Both elementary (Pike Lake) and high school (Delisle) are within busing distance, and only 35 minutes from Saskatoon. Book your showing now while it is still available. (id:56270)
Property Details
Property ID
Price
Property Size
26914304
$ 978,000
39.35 acres
Year Built
Property Type
Property Status
1995
Single Family
Active
Address
Get permission to view the Map
Rooms
| Room Type | Level | Dimensions | |
|---|---|---|---|
| Bonus Room | Main level | ||
| Mud room | Main level | ||
| 2pc Bathroom | Main level | ||
| Dining room | Second level | ||
| Kitchen | Second level | ||
| Bedroom | Second level | ||
| 4pc Bathroom | Second level | ||
| Family room | Third level | ||
| Bedroom | Third level | ||
| Bedroom | Third level | ||
| 3pc Bathroom | Third level |
Building
Interior Features
Appliances
Washer, Refrigerator, Central Vacuum, Dishwasher, Stove, Dryer
Basement
Partial
Building Features
Features
Acreage, Rolling
Architecture Style
3 Level
Heating & Cooling
Heating Type
Geo Thermal
Mortgage Calculator
- Principal and Interest $ 2,412
- Property Taxes $2,412
- Homeowners' Insurance $2,412
Schedule a tour

Royal Lepage PRG Real Estate Brokerage
9300 Goreway Dr., Suite 201 Brampton, ON, L6P 4N1
Nearby Similar Homes
Get in touch
phone
+(84)4 1800 33555
G1 1UL, New York, USA
about us
Lorem ipsum dolor sit amet, consectetur adipisicing elit, sed do eiusmod tempor incididunt ut labore et dolore magna aliqua. Ut enim ad minim veniam
Company info
Newsletter
Get latest news & update
© 2019 – ReHomes. All rights reserved.
Carefully crafted by OpalThemes


























