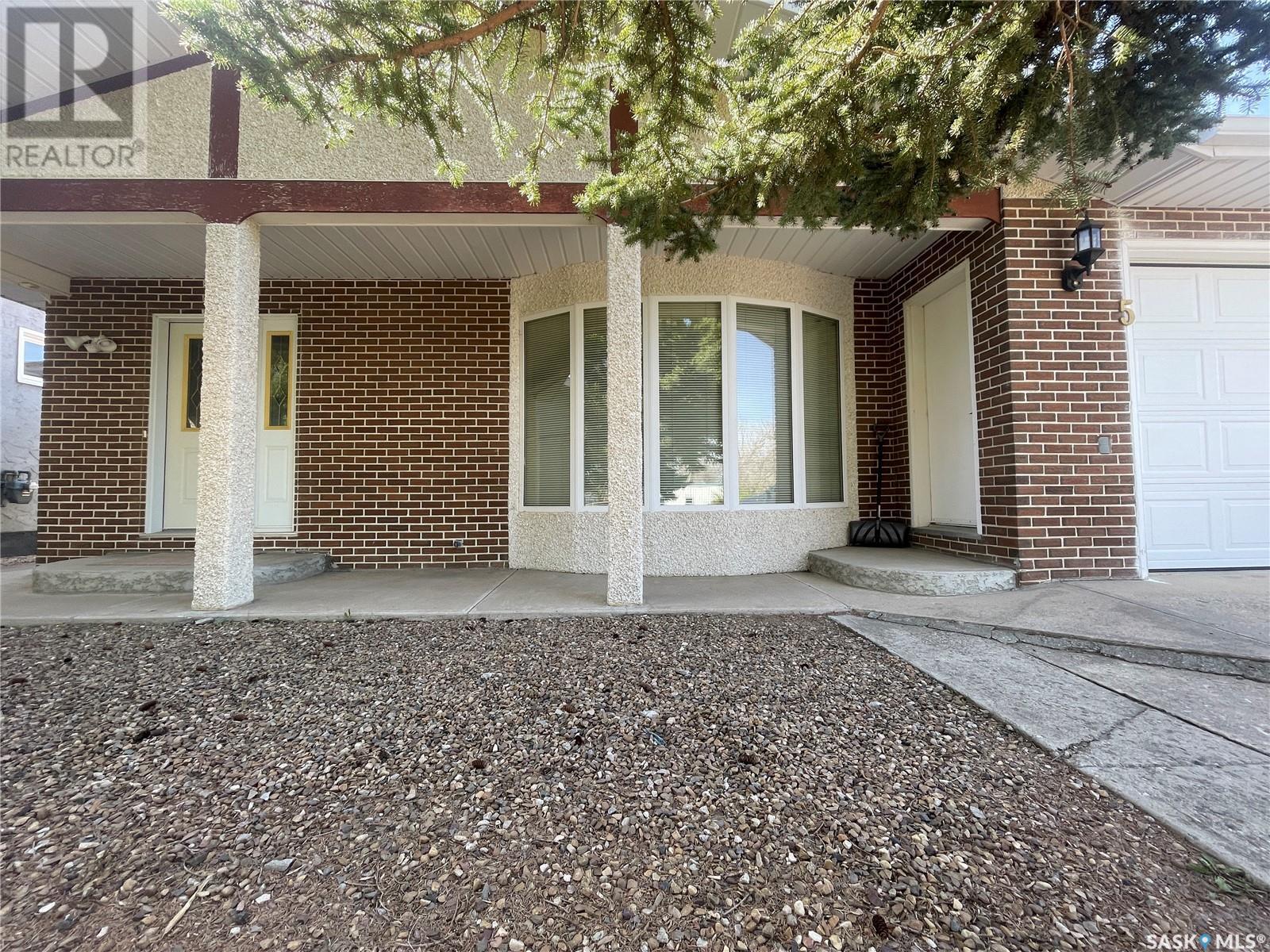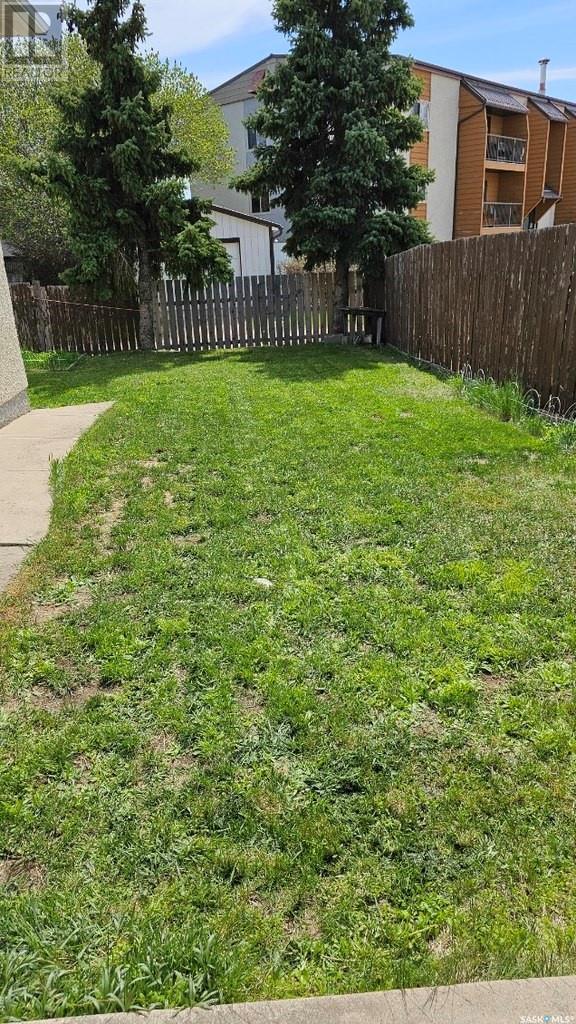5 2nd AVENUE W
Saskatchewan S0N1N0
For saleFree Account Required 🔒
Join millions searching for homes on our platform.
- See more homes & sold history
- Instant access to photos & features
Overview
Bedroom
4
Bath
3
Year Built
1981
5508.00
square feet
Property Type
Single Family
Title
Freehold
Square Footage
1352 square feet
Annual Property Taxes
$3,344
Time on REALTOR.ca
265 days
Parking Type
Attached Garage, Parking Pad, Parking Space(s), Heated Garage
Building Type
House
Property Description
From the welcoming curb appeal to the spacious front entrance, this home will surprise you. Located across from the Lion’s Park, this is a perfect location for a young family or the retirees as they can welcome the grand children and enjoy playtime just across the street. This home is a 3 level split with new vinyl plank flooring throughout most of the home. The large entrance moves directly into the spacious living room/dining room combo. The kitchen has all appliances and is set up perfectly for the chef with an eating bar for the taste testers. Then up the six stairs to 3 bedrooms and 2 bathrooms - 1 is an ensuite complete with a tub and shower! From the kitchen there is a side door facing east and leading around the home to the fenced backyard. With southern exposure this yard is perfect for gardening. The yard includes a patio that is wind protected for prime BBQ season and has double doors leading into the eating area. The basement houses another bedroom, rec room, laundry and another 4 piece bathroom. This affordable home won’t last long. Call today to book your own private tour. (id:56270)
Property Details
Property ID
Price
Property Size
26914302
$ 260,000
5508.00 square feet
Year Built
Property Type
Property Status
1981
Single Family
Active
Address
Get permission to view the Map
Rooms
| Room Type | Level | Dimensions | |
|---|---|---|---|
| Kitchen | Main level | 11'4" x 11'11" feet 11'4" x 11'11" meters | |
| Living room | Main level | 14'3" x 17'10" feet 14'3" x 17'10" meters | |
| Dining room | Main level | 8'4" x 11'11" feet 8'4" x 11'11" meters | |
| Foyer | Main level | 10' x 9'4" feet 10' x 9'4" meters | |
| 4pc Bathroom | Second level | 4'11" x 7' feet 4'11" x 7' meters | |
| Bedroom | Second level | 9'7" x 11'4" feet 9'7" x 11'4" meters | |
| Bedroom | Second level | 10'4" x 11'4" feet 10'4" x 11'4" meters | |
| Primary Bedroom | Second level | 12'9" x 10'6" feet 12'9" x 10'6" meters | |
| 4pc Ensuite bath | Second level | 4'10" x 7'5" feet 4'10" x 7'5" meters | |
| Family room | Basement | 11'3" x 20'7" feet 11'3" x 20'7" meters | |
| Bedroom | Basement | 12' x 14' feet 12' x 14' meters | |
| 4pc Ensuite bath | Basement | 4'11" x 6'11" feet 4'11" x 6'11" meters |
Building
Interior Features
Appliances
Washer, Refrigerator, Dishwasher, Stove, Dryer, Window Coverings, Garage door opener remote(s)
Basement
Finished, Partial
Building Features
Features
Treed, Irregular lot size
Heating & Cooling
Heating Type
Forced air, Natural gas
Cooling Type
Central air conditioning
Mortgage Calculator
- Principal and Interest $ 2,412
- Property Taxes $2,412
- Homeowners' Insurance $2,412
Schedule a tour

Royal Lepage PRG Real Estate Brokerage
9300 Goreway Dr., Suite 201 Brampton, ON, L6P 4N1
Nearby Similar Homes
Get in touch
phone
+(84)4 1800 33555
G1 1UL, New York, USA
about us
Lorem ipsum dolor sit amet, consectetur adipisicing elit, sed do eiusmod tempor incididunt ut labore et dolore magna aliqua. Ut enim ad minim veniam
Company info
Newsletter
Get latest news & update
© 2019 – ReHomes. All rights reserved.
Carefully crafted by OpalThemes


























