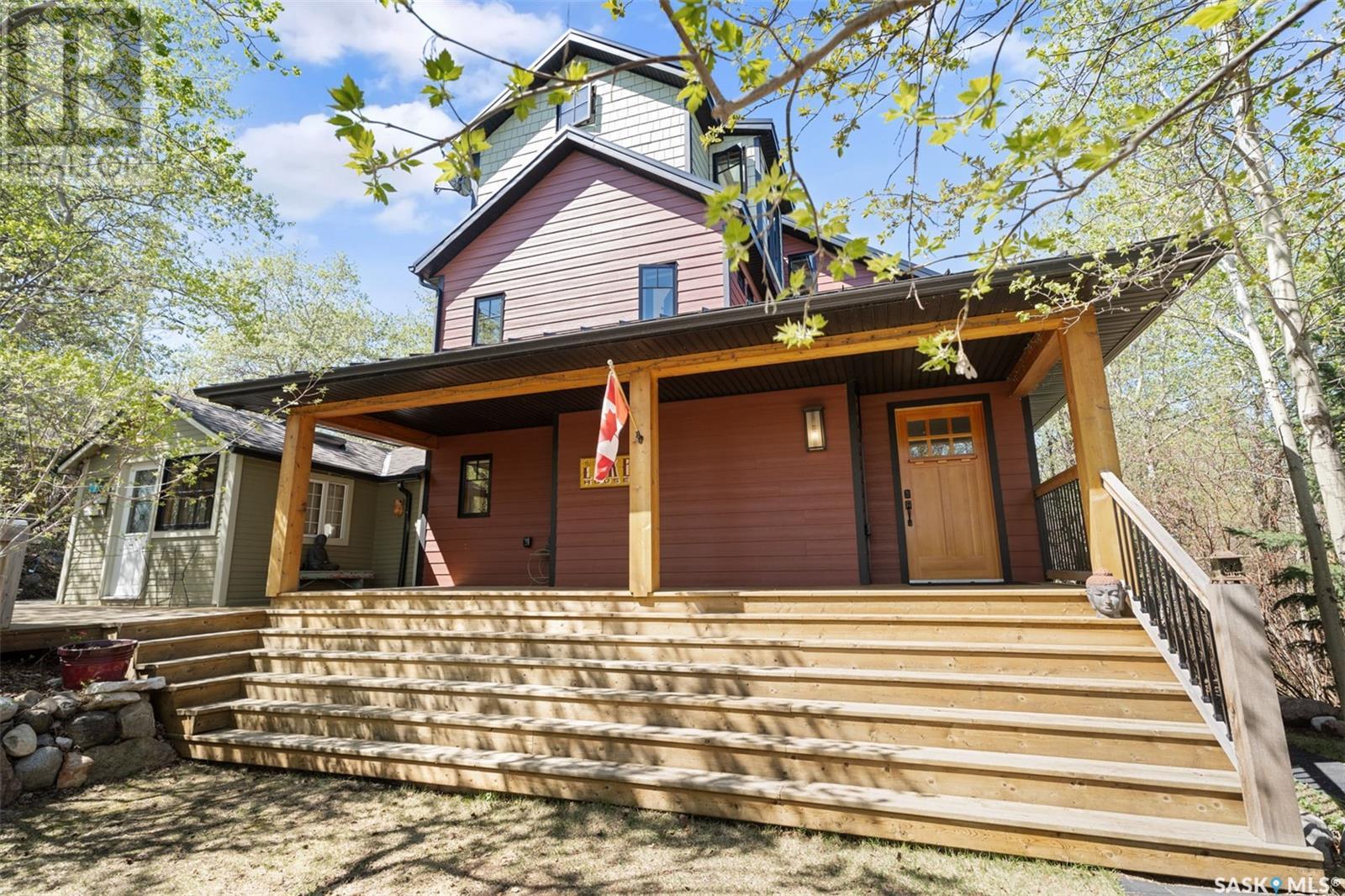115-117 Evenson AVENUE
Saskatchewan S0K4T1
For saleFree Account Required 🔒
Join millions searching for homes on our platform.
- See more homes & sold history
- Instant access to photos & features
Overview
Bedroom
3
Bath
2
Year Built
2004
11387.00
square feet
Property Type
Single Family
Title
Freehold
Square Footage
2000 square feet
Storeys
3
Annual Property Taxes
$5,006
Time on REALTOR.ca
265 days
Parking Type
Parking Space(s)
Building Type
House
Property Description
No detail has been overlooked in this one of a kind custom built home. From the foundation to the upper reaches of this fantastic property attention to detail and quality finishings abound. You are greeted at the front of this property with a grand entrance way and climb the stairs of a expansive wrap around deck. The beautiful front door welcomes you into the main level featuring a gourmet kitchen opening into a casual, yet grand, living and dining space, with wall to wall custom doors overlooking natural green space bring the outdoors right into your home. Oh.. and did i mention a flowing spring for your personal enjoyment! Main level is completed with a well appointed bath and the quaint original cabin which serves a guest quarters offering a bedroom, sitting area and a personal wash station. Second floor can be used in many different ways. It serves as a fantastic master suite with built in custom cabinets and offers a full bath and laundry combo on this level. The 3rd floor is a very unique space and your imagination is the only limit to the options. There is a space that can be used as an office, studio, etc. and another secluded bedroom retreat. Some of the custom details. Engineered hardwood and Italian porcelain tile used throughout, in floor glycol heating on all 3 levels, high end fir window interior frames and triple glazed wall to wall sliding doors on main level. Custom cabinetry throughout the home, tile wall in kitchen is Italian sandstone, built in sound system and so much more! The location is secluded and you can enjoy your hot tub in the tranquility of your private oasis. Every turn in and on this property is a delight to the senses! Come live and enjoy the the healing waters of Manitou Beach and all the community has to offer. This home is ready for a new owner that appreciates detail, quality and the time and love it takes to create a property of this caliber. Click on the reel for a 3D tour. (id:56270)
Property Details
Property ID
Price
Property Size
26912678
$ 580,000
11387.00 square feet
Year Built
Property Type
Property Status
2004
Single Family
Active
Address
Get permission to view the Map
Rooms
| Room Type | Level | Dimensions | |
|---|---|---|---|
| Foyer | Main level | ||
| Kitchen | Main level | ||
| Living room | Main level | ||
| Dining room | Main level | ||
| 3pc Bathroom | Main level | ||
| Den | Main level | ||
| Bedroom | Main level | ||
| Primary Bedroom | Second level | ||
| Laundry room | Second level | ||
| Bedroom | Third level | ||
| Office | Third level |
Building
Interior Features
Appliances
Washer, Refrigerator, Satellite Dish, Dishwasher, Stove, Dryer, Microwave, Hood Fan, Storage Shed, Window Coverings
Basement
Partial, Not Applicable
Building Features
Features
Treed, Corner Site, Irregular lot size, Balcony, Recreational, Sump Pump
Architecture Style
3 Level
Fire Protection
Gas, Conventional
Heating & Cooling
Heating Type
Baseboard heaters, In Floor Heating, Electric, Natural gas
Cooling Type
Air exchanger
Mortgage Calculator
- Principal and Interest $ 2,412
- Property Taxes $2,412
- Homeowners' Insurance $2,412
Schedule a tour

Royal Lepage PRG Real Estate Brokerage
9300 Goreway Dr., Suite 201 Brampton, ON, L6P 4N1
Nearby Similar Homes
Get in touch
phone
+(84)4 1800 33555
G1 1UL, New York, USA
about us
Lorem ipsum dolor sit amet, consectetur adipisicing elit, sed do eiusmod tempor incididunt ut labore et dolore magna aliqua. Ut enim ad minim veniam
Company info
Newsletter
Get latest news & update
© 2019 – ReHomes. All rights reserved.
Carefully crafted by OpalThemes


























