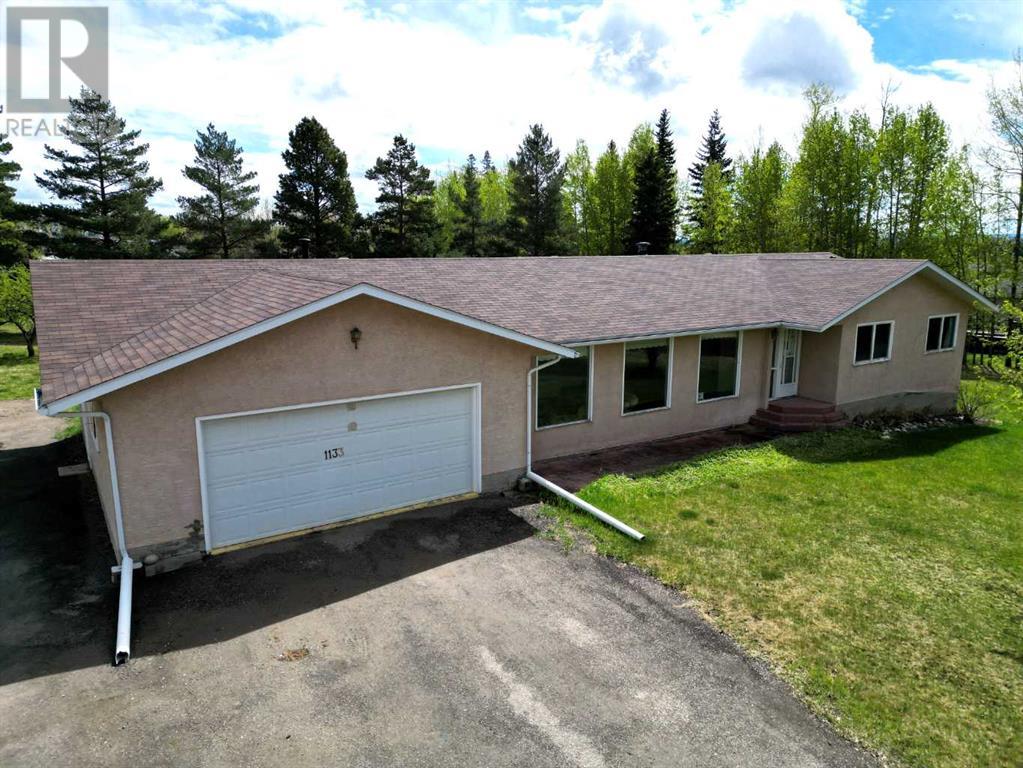1133 63 Street
Edson Alberta T7E1S2
For saleFree Account Required 🔒
Join millions searching for homes on our platform.
- See more homes & sold history
- Instant access to photos & features
Overview
Bedroom
8
Bath
3
Year Built
1980
3.23
acres
Property Type
Single Family
Title
Freehold
Neighbourhood
Edson
Square Footage
1823 square feet
Storeys
1
Annual Property Taxes
$5,099
Time on REALTOR.ca
265 days
Parking Type
Attached Garage, Parking Pad, Other, RV, Gravel
Building Type
House
Community Feature
Golf Course Development
Property Description
This spacious home on 3.23 acres in Edson has unlimited potential! There is a huge kitchen and dining room that has access to the back deck as well as to the bright, sunken living room. The main floor also has 4 bedrooms and 2 bathrooms and garage access. In the basement there are some temporary walls to make 3 more bedrooms, a small kitchen, an office, a large rec room and a massive utility room with a cold storage area in it. Outside there is ample parking, a large front yard, a spacious backyard with some mature trees and a heated 40 x 60 foot shop. This home would be perfect for someone with a small business, some one with a large family or both! (id:56270)
Property Details
Property ID
Price
Property Size
26911628
$ 460,000
3.23 acres
Year Built
Property Type
Property Status
1980
Single Family
Active
Address
Get permission to view the Map
Rooms
| Room Type | Level | Dimensions | |
|---|---|---|---|
| Kitchen | Main level | 10.25 Ft x 14.08 Ft feet 10.25 Ft x 14.08 Ft meters | |
| Dining room | Main level | 23.75 Ft x 13.92 Ft feet 23.75 Ft x 13.92 Ft meters | |
| Living room | Main level | 12.50 Ft x 12.92 Ft feet 12.50 Ft x 12.92 Ft meters | |
| Primary Bedroom | Main level | 12.50 Ft x 12.92 Ft feet 12.50 Ft x 12.92 Ft meters | |
| 4pc Bathroom | Main level | 7.50 Ft x 5.75 Ft feet 7.50 Ft x 5.75 Ft meters | |
| Bedroom | Main level | 8.83 Ft x 12.17 Ft feet 8.83 Ft x 12.17 Ft meters | |
| Bedroom | Main level | 12.00 Ft x 12.17 Ft feet 12.00 Ft x 12.17 Ft meters | |
| Bedroom | Main level | 8.92 Ft x 9.25 Ft feet 8.92 Ft x 9.25 Ft meters | |
| 3pc Bathroom | Main level | 7.50 Ft x 5.75 Ft feet 7.50 Ft x 5.75 Ft meters | |
| Bedroom | Basement | 13.92 Ft x 13.08 Ft feet 13.92 Ft x 13.08 Ft meters | |
| Bedroom | Basement | 7.33 Ft x 13.33 Ft feet 7.33 Ft x 13.33 Ft meters | |
| Bedroom | Basement | 10.92 Ft x 13.42 Ft feet 10.92 Ft x 13.42 Ft meters | |
| Bedroom | Basement | 8.92 Ft x 9.25 Ft feet 8.92 Ft x 9.25 Ft meters | |
| 4pc Bathroom | Basement | 9.75 Ft x 5.00 Ft feet 9.75 Ft x 5.00 Ft meters | |
| Cold room | Basement | 7.42 Ft x 6.00 Ft feet 7.42 Ft x 6.00 Ft meters | |
| Recreational, Games room | Basement | 23.58 Ft x 16.67 Ft feet 23.58 Ft x 16.67 Ft meters | |
| Other | Basement | 10.58 Ft x 13.08 Ft feet 10.58 Ft x 13.08 Ft meters | |
| Furnace | Basement | 30.33 Ft x 12.17 Ft feet 30.33 Ft x 12.17 Ft meters |
Building
Interior Features
Appliances
Washer, Refrigerator, Cooktop - Electric, Dishwasher, Dryer, Oven - Built-In, Hood Fan, Window Coverings, Garage door opener
Basement
Finished, Full
Flooring
Carpeted, Linoleum
Building Features
Features
Level
Foundation Type
Poured Concrete
Architecture Style
Bungalow
Heating & Cooling
Heating Type
Forced air, Natural gas
Cooling Type
None
Neighbourhood Features
Community Features
Golf Course Development
Mortgage Calculator
- Principal and Interest $ 2,412
- Property Taxes $2,412
- Homeowners' Insurance $2,412
Schedule a tour

Royal Lepage PRG Real Estate Brokerage
9300 Goreway Dr., Suite 201 Brampton, ON, L6P 4N1
Nearby Similar Homes
Get in touch
phone
+(84)4 1800 33555
G1 1UL, New York, USA
about us
Lorem ipsum dolor sit amet, consectetur adipisicing elit, sed do eiusmod tempor incididunt ut labore et dolore magna aliqua. Ut enim ad minim veniam
Company info
Newsletter
Get latest news & update
© 2019 – ReHomes. All rights reserved.
Carefully crafted by OpalThemes


























