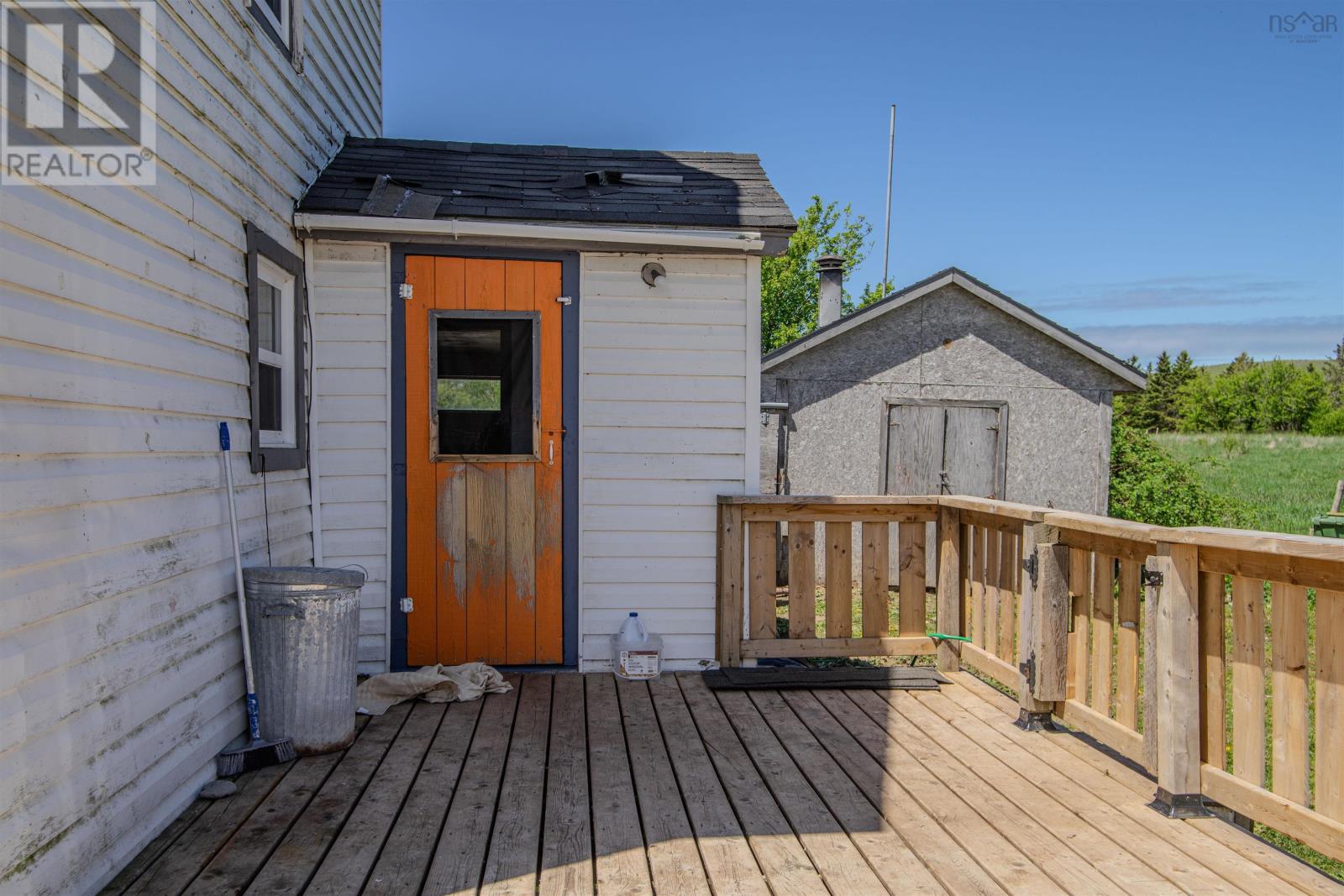8513 Highway 1
Nova Scotia B0S1A0
For saleFree Account Required 🔒
Join millions searching for homes on our platform.
- See more homes & sold history
- Instant access to photos & features
Overview
Bedroom
3
Bath
1
0.4151
acres
Property Type
Single Family
Title
Freehold
Neighbourhood
Upper Granville
Square Footage
1600 square feet
Storeys
2
Time on REALTOR.ca
265 days
Parking Type
Gravel
Building Type
House
Property Description
Just a stone?s throw west of the charming village of Bridgetown stands a family home poised for its next chapter. With three bedrooms and an expansive main floor, it promises ample room for both comfort and creativity. Situated on nearly one half acre, the residence enjoys a gracious setback from the highway. One crowning feature is undoubtedly the large front deck, which provides a panoramic view of the South Mountain. You can also catch a glimpse of the Annapolis River on the southside of the highway. Whether you are envisioning a modern makeover or cherishing the home?s storied past, this abode offers a unique blend of potential and tranquility. Don?t miss out on this opportunity of a lifetime to enjoy country living while being close to the amenities of nearby Bridgetown and the historic town of Annapolis Royal. Contact your REALTOR® of choice today! (id:56270)
Property Details
Property ID
Price
Property Size
26911559
$ 129,000
0.4151 acres
Property Type
Property Status
Single Family
Active
Address
Get permission to view the Map
Rooms
| Room Type | Level | Dimensions | |
|---|---|---|---|
| Kitchen | Main level | 15 x 8 feet 4.57x2.44 meters | |
| Living room | Main level | 18 x 12.6 feet 5.49x3.84 meters | |
| Dining room | Main level | 12 x 11.5 feet 3.66x3.51 meters | |
| Bath (# pieces 1-6) | Main level | 4 pc feet 4 pc meters | |
| Laundry room | Main level | 7 x 6.6 feet 2.13x2.01 meters | |
| Foyer | Second level | 7x9 feet 2.13x2.74 meters | |
| Bedroom | Second level | 13 x 14 feet 3.96x4.27 meters | |
| Bedroom | Second level | 9 x 12 feet 2.74x3.66 meters | |
| Bedroom | Second level | 14 x 10 feet 4.27x3.05 meters |
Building
Interior Features
Appliances
Refrigerator, Stove
Basement
Crawl space
Flooring
Laminate
Building Features
Foundation Type
Stone
Utilities
Water Source
Drilled Well
Sewer
Septic System
Exterior Features
Exterior Finish
Vinyl
Measurements
Square Footage
1600 square feet
Mortgage Calculator
- Principal and Interest $ 2,412
- Property Taxes $2,412
- Homeowners' Insurance $2,412
Schedule a tour

Royal Lepage PRG Real Estate Brokerage
9300 Goreway Dr., Suite 201 Brampton, ON, L6P 4N1
Nearby Similar Homes
Get in touch
phone
+(84)4 1800 33555
G1 1UL, New York, USA
about us
Lorem ipsum dolor sit amet, consectetur adipisicing elit, sed do eiusmod tempor incididunt ut labore et dolore magna aliqua. Ut enim ad minim veniam
Company info
Newsletter
Get latest news & update
© 2019 – ReHomes. All rights reserved.
Carefully crafted by OpalThemes


























