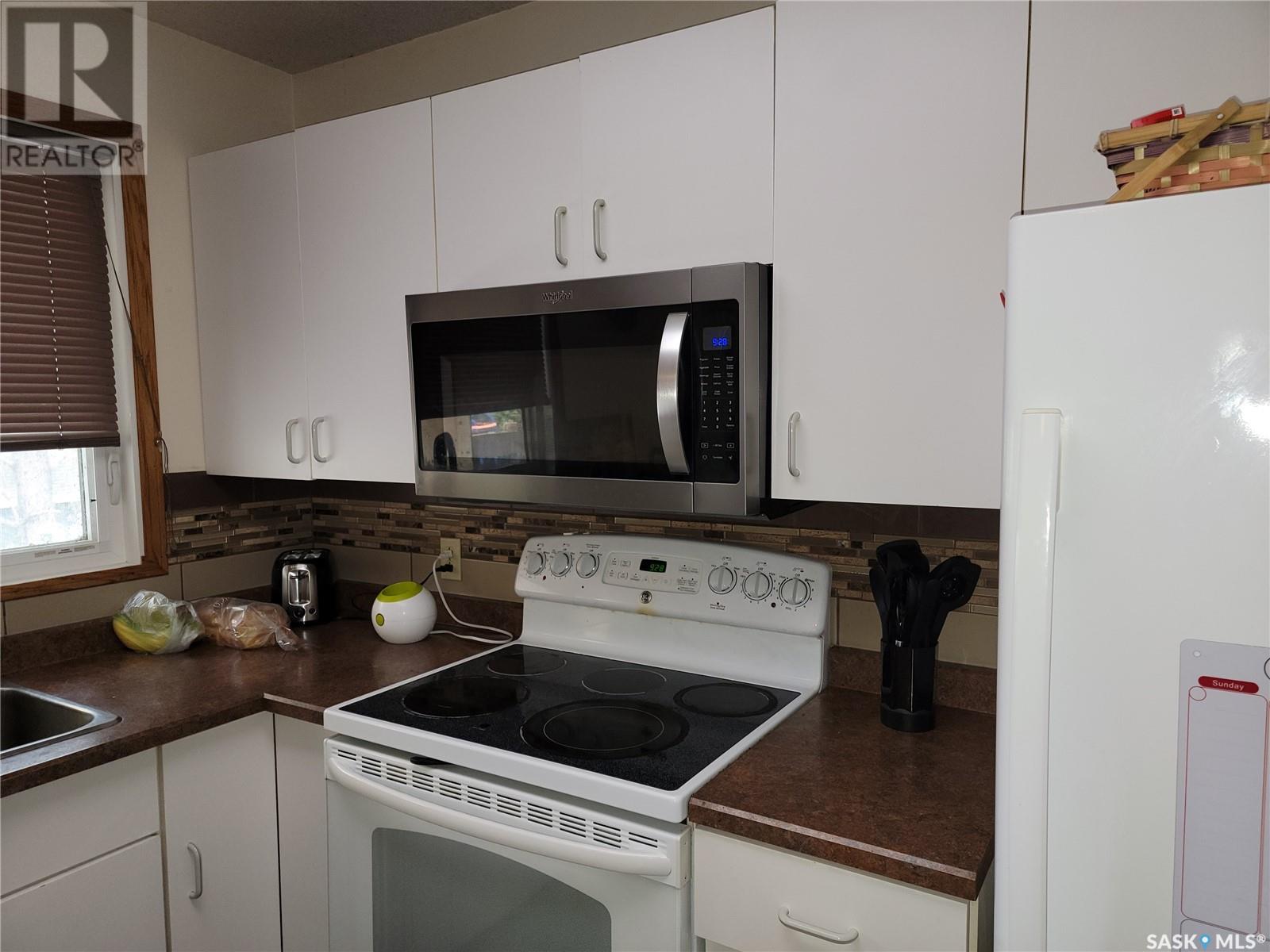156 9th AVENUE E
Saskatchewan S0K4L0
For saleFree Account Required 🔒
Join millions searching for homes on our platform.
- See more homes & sold history
- Instant access to photos & features
Overview
Bedroom
4
Bath
2
Year Built
1977
10080.00
square feet
Property Type
Single Family
Title
Freehold
Square Footage
991 square feet
Annual Property Taxes
$2,124
Time on REALTOR.ca
265 days
Parking Type
Attached Garage, Parking Space(s), RV, Interlocked, Heated Garage
Building Type
House
Property Description
Would you be looking for a large yard? Then here it is, lot is 72' wide by 140' deep; located in a desirable family orientated area right close to the Ball diamonds, park and swimming pool; 4 bedrooms and 2 bathrooms; bi-level affords the basement windows to be large and bright; new hot water heater installed in October of 2023; new built-in stainless steel dishwasher in 2021; new microwave in 2023; central air conditioning, reverse osmosis, garburator; family room features a wood stove; double attached garage is insulated and heated; back yard is fenced; covered deck has just been stained and a new poly carbonate roof installed; 2 garden sheds and a small green house; back yard has 2 apple trees; RV parking in back yard; covered back deck; interlocking block double driveway. (id:56270)
Property Details
Property ID
Price
Property Size
26911297
$ 209,000
10080.00 square feet
Year Built
Property Type
Property Status
1977
Single Family
Active
Address
Get permission to view the Map
Rooms
| Room Type | Level | Dimensions | |
|---|---|---|---|
| Kitchen/Dining room | Main level | 11.5' x 21' feet 11.5' x 21' meters | |
| Living room | Main level | 13.5' x 16' feet 13.5' x 16' meters | |
| 4pc Bathroom | Main level | 5' x 11.5' feet 5' x 11.5' meters | |
| Primary Bedroom | Main level | 11.5' x 12.5' feet 11.5' x 12.5' meters | |
| Bedroom | Main level | 10' x 13' feet 10' x 13' meters | |
| Bedroom | Basement | 11' x 12.5' feet 11' x 12.5' meters | |
| Bedroom | Basement | 10' x 11' feet 10' x 11' meters | |
| 3pc Bathroom | Basement | 4' x 10.5' feet 4' x 10.5' meters | |
| Laundry room | Basement | 9.5' x 11.5' feet 9.5' x 11.5' meters | |
| Family room | Basement | 10.5' x 15.5' feet 10.5' x 15.5' meters |
Building
Interior Features
Appliances
Washer, Refrigerator, Dishwasher, Stove, Dryer, Microwave, Garburator, Storage Shed, Garage door opener remote(s)
Basement
Finished, Full
Building Features
Features
Treed, Rectangular, Double width or more driveway
Architecture Style
Bi-level
Fire Protection
Wood, Conventional
Heating & Cooling
Heating Type
Forced air, Natural gas
Cooling Type
Central air conditioning
Mortgage Calculator
- Principal and Interest $ 2,412
- Property Taxes $2,412
- Homeowners' Insurance $2,412
Schedule a tour

Royal Lepage PRG Real Estate Brokerage
9300 Goreway Dr., Suite 201 Brampton, ON, L6P 4N1
Nearby Similar Homes
Get in touch
phone
+(84)4 1800 33555
G1 1UL, New York, USA
about us
Lorem ipsum dolor sit amet, consectetur adipisicing elit, sed do eiusmod tempor incididunt ut labore et dolore magna aliqua. Ut enim ad minim veniam
Company info
Newsletter
Get latest news & update
© 2019 – ReHomes. All rights reserved.
Carefully crafted by OpalThemes


























