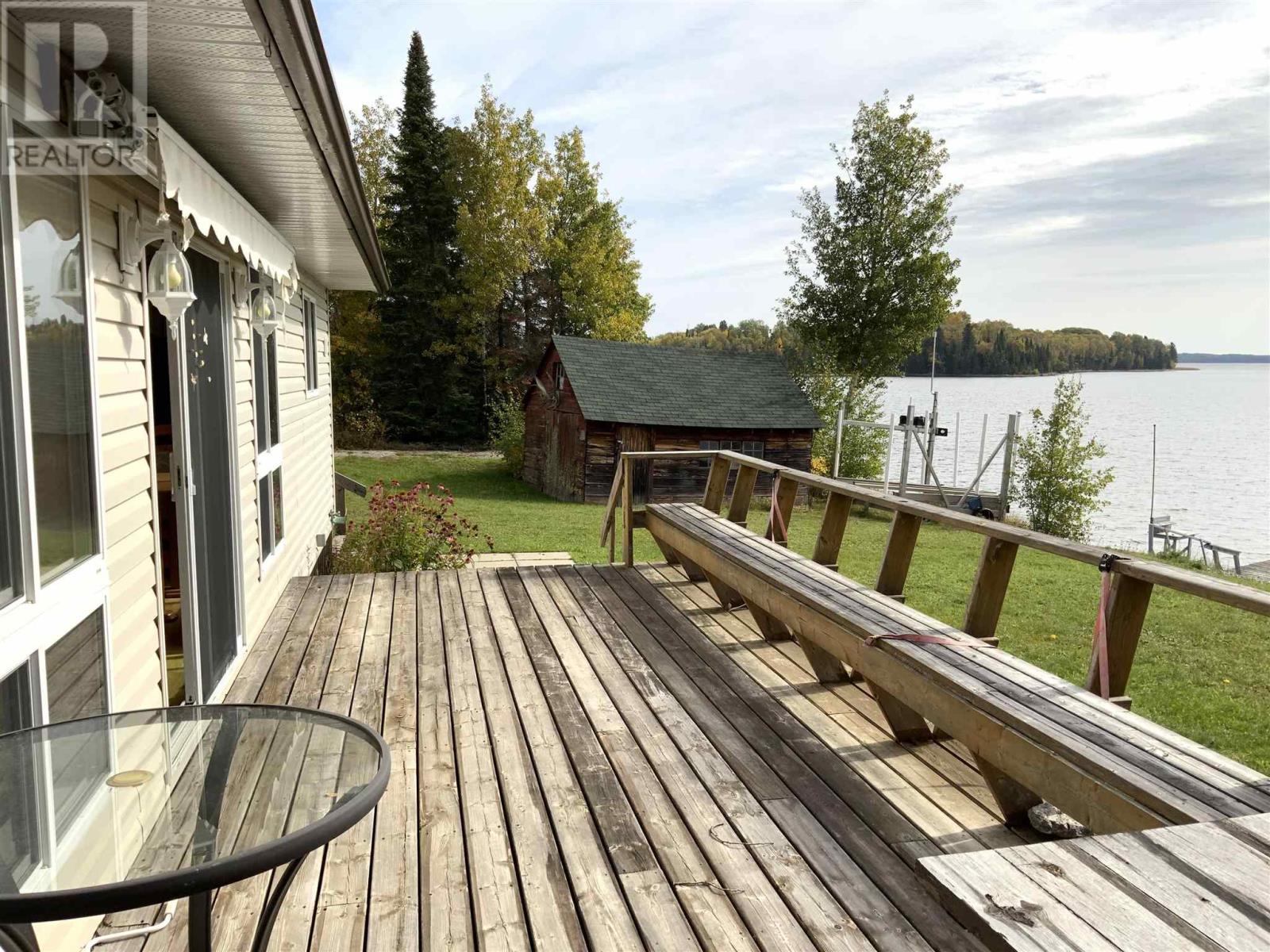555 & 559 HWY 657 Goldpines RD
Ontario P0V1T0
For saleFree Account Required 🔒
Join millions searching for homes on our platform.
- See more homes & sold history
- Instant access to photos & features
Overview
Bedroom
3
Bath
1
Year Built
2008
0.91
acres
Property Type
Single Family
Neighbourhood
Ear Falls
Square Footage
864 square feet
Annual Property Taxes
$4,396
Time on REALTOR.ca
265 days
Parking Type
Garage, Gravel
Property Description
New Listing. A Fantastic Opportunity! This cottage is located on Lac Seul known for some of the best fishing in Ontario. Catch Walleye & Northern Pike right from your shore. Currently seasonal, but the right person could make this home year-round. Short 6KM drive from Ear Falls Townsite on maintained road. Newer build (2008), open concept living/dining with 3 bedrooms, 1 bath. Outside you will find a single detached garage for storage, deck, and gazebo to sit and enjoy the lake views. All Major Appliances included and furnished as seen. All you need is your fishing gear. This property is unique with 2 lots (adjacent) being included in sale. Property with cabin, and vacant waterfront lot. You don’t see many properties hit the market on Lac Seul. Book a viewing today, or call or text for more Information! (id:56270)
Property Details
Property ID
Price
Property Size
26911141
$ 365,000
0.91 acres
Year Built
Property Type
Property Status
2008
Single Family
Active
Address
Get permission to view the Map
Rooms
| Room Type | Level | Dimensions | |
|---|---|---|---|
| Living room | Main level | 35.1 x 11.7 feet 10.7x3.57 meters | |
| Primary Bedroom | Main level | 11.2 x 12.8 feet 3.41x3.9 meters | |
| Kitchen | Main level | 13.6 x 8.4 feet 4.15x2.56 meters | |
| Bathroom | Main level | 3 Piece feet 3 Piece meters | |
| Bedroom | Main level | 11.9 x 9.11 feet 3.63x2.78 meters | |
| Bedroom | Main level | 11.7 x 9.3 feet 3.57x2.83 meters |
Building
Interior Features
Appliances
Washer, Refrigerator, Dishwasher, Stove, Dryer, Microwave, Freezer
Basement
Crawl space
Building Features
Features
Crushed stone driveway
Foundation Type
Block
Architecture Style
Bungalow
Heating & Cooling
Heating Type
Baseboard heaters, Electric, Propane
Cooling Type
Air Conditioned
Utilities
Utilities Type
Electricity, Telephone
Water Source
Lake/River Water Intake
Exterior Features
Exterior Finish
Vinyl
Measurements
Square Footage
864 square feet
Mortgage Calculator
- Principal and Interest $ 2,412
- Property Taxes $2,412
- Homeowners' Insurance $2,412
Schedule a tour

Royal Lepage PRG Real Estate Brokerage
9300 Goreway Dr., Suite 201 Brampton, ON, L6P 4N1
Nearby Similar Homes
Get in touch
phone
+(84)4 1800 33555
G1 1UL, New York, USA
about us
Lorem ipsum dolor sit amet, consectetur adipisicing elit, sed do eiusmod tempor incididunt ut labore et dolore magna aliqua. Ut enim ad minim veniam
Company info
Newsletter
Get latest news & update
© 2019 – ReHomes. All rights reserved.
Carefully crafted by OpalThemes


























