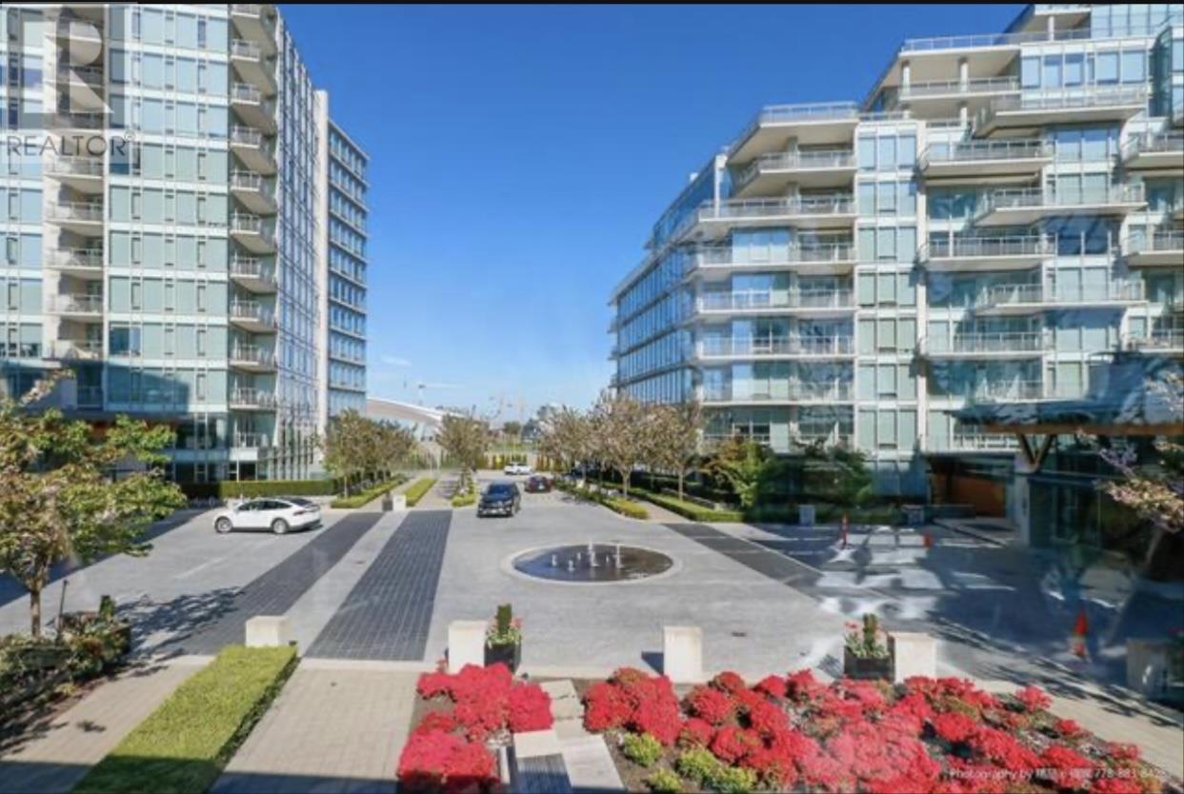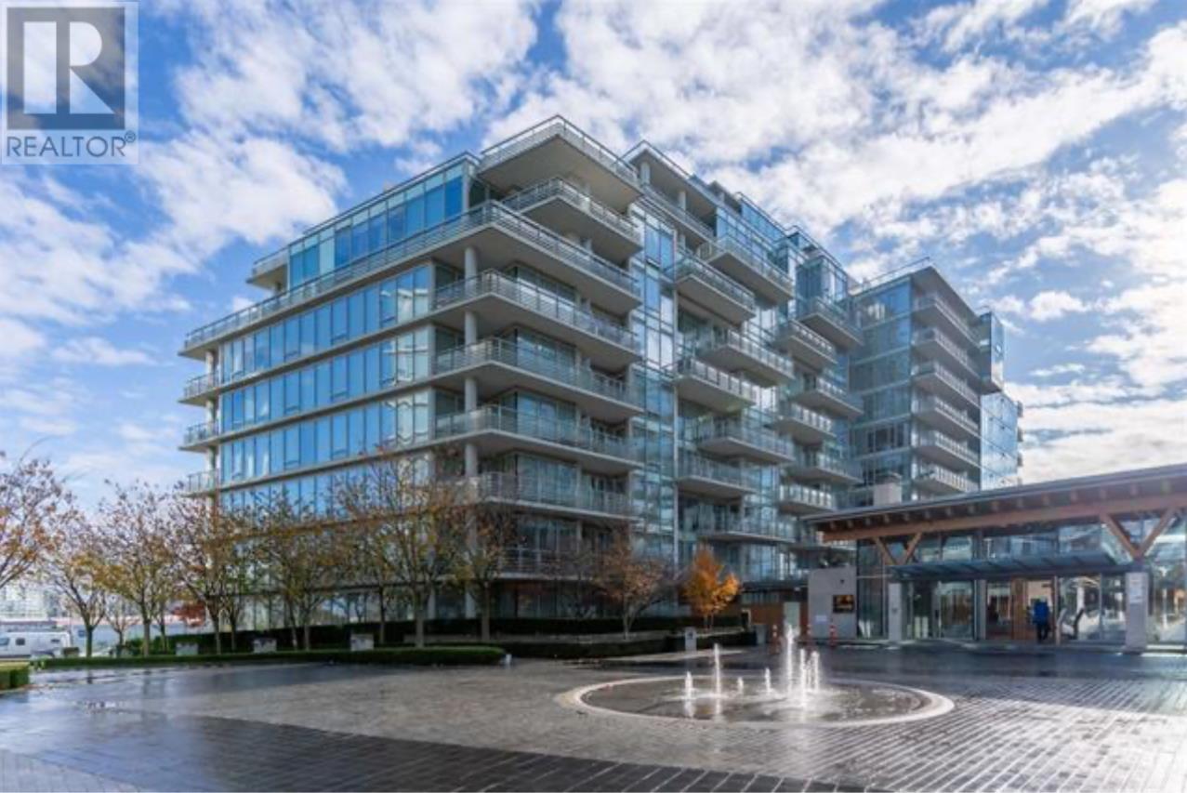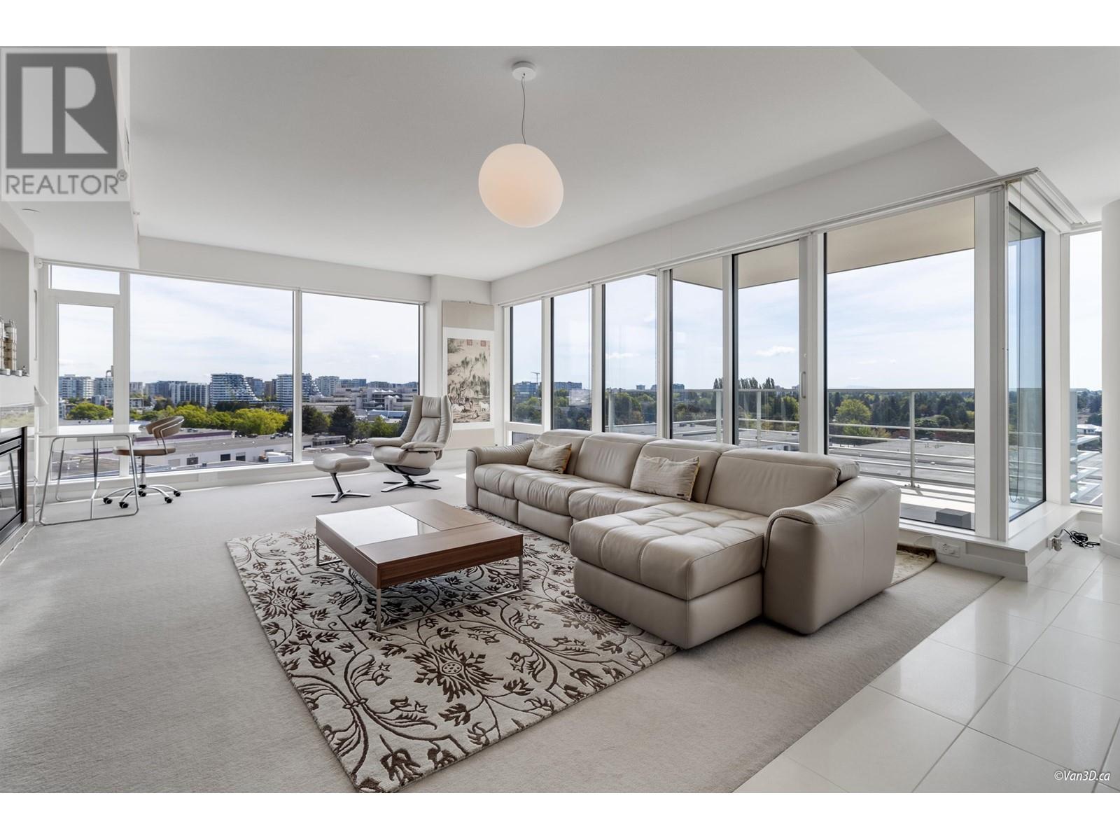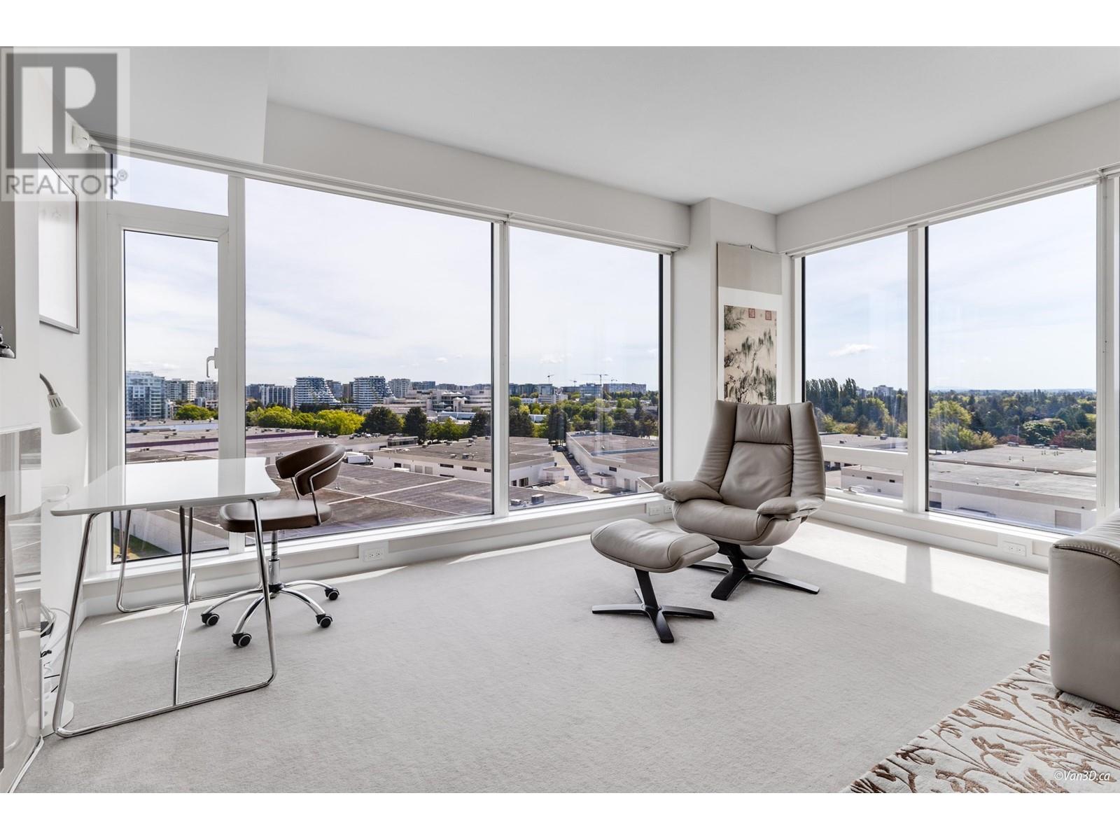906 5199 BRIGHOUSE WAY
British Columbia V7C0A7
For saleFree Account Required 🔒
Join millions searching for homes on our platform.
- See more homes & sold history
- Instant access to photos & features
Overview
Bedroom
2
Bath
3
Year Built
2013
Property Type
Single Family
Title
Condo/Strata
Square Footage
1675 square feet
Annual Property Taxes
$4,083
Time on REALTOR.ca
265 days
Parking Type
Underground
Building Type
Apartment
Community Feature
Pets Allowed With Restrictions
Property Description
Rarely available, A well-kept 1675sq.ft. Southeast facing CORNER unit, filled with natural sunlight! Two house size bedrooms both with Ensuite Bathrooms. The den is big enough to be the 3rd bedroom. This gem features open concept huge living room offers beautiful water, city and mountain view, plus a dining room off the kitchen. Features central air conditioning. Snaidero kitchen from Italy complemented by top-of-the-line Miele, Subzero appliances, fireplace, two balconies, 5-star world class resort like amenities including 24-hr concierge, Indoor Pool, Sauna & Steam Room, Billiards-,Party-,Theatre-,Fitness-, Virtual Golf room; & more. 2 parking Spots & 1 locker. Steps to Oval, banks, T&T, restaurants, etc. (id:56270)
Property Details
Property ID
Price
Property Size
26911132
$ 1,696,800
0 square feet
Year Built
Property Type
Property Status
2013
Single Family
Active
Address
Get permission to view the Map
Building
Interior Features
Appliances
All
Building Features
Features
Elevator
Heating & Cooling
Heating Type
Heat Pump
Cooling Type
Air Conditioned
Neighbourhood Features
Community Features
Pets Allowed With Restrictions, Rentals Allowed With Restrictions
Maintenance or Condo Information
Maintenance Fees
1237.16 Monthly
Land
View
View
Mortgage Calculator
- Principal and Interest $ 2,412
- Property Taxes $2,412
- Homeowners' Insurance $2,412
Schedule a tour

Royal Lepage PRG Real Estate Brokerage
9300 Goreway Dr., Suite 201 Brampton, ON, L6P 4N1
Nearby Similar Homes
Get in touch
phone
+(84)4 1800 33555
G1 1UL, New York, USA
about us
Lorem ipsum dolor sit amet, consectetur adipisicing elit, sed do eiusmod tempor incididunt ut labore et dolore magna aliqua. Ut enim ad minim veniam
Company info
Newsletter
Get latest news & update
© 2019 – ReHomes. All rights reserved.
Carefully crafted by OpalThemes


























