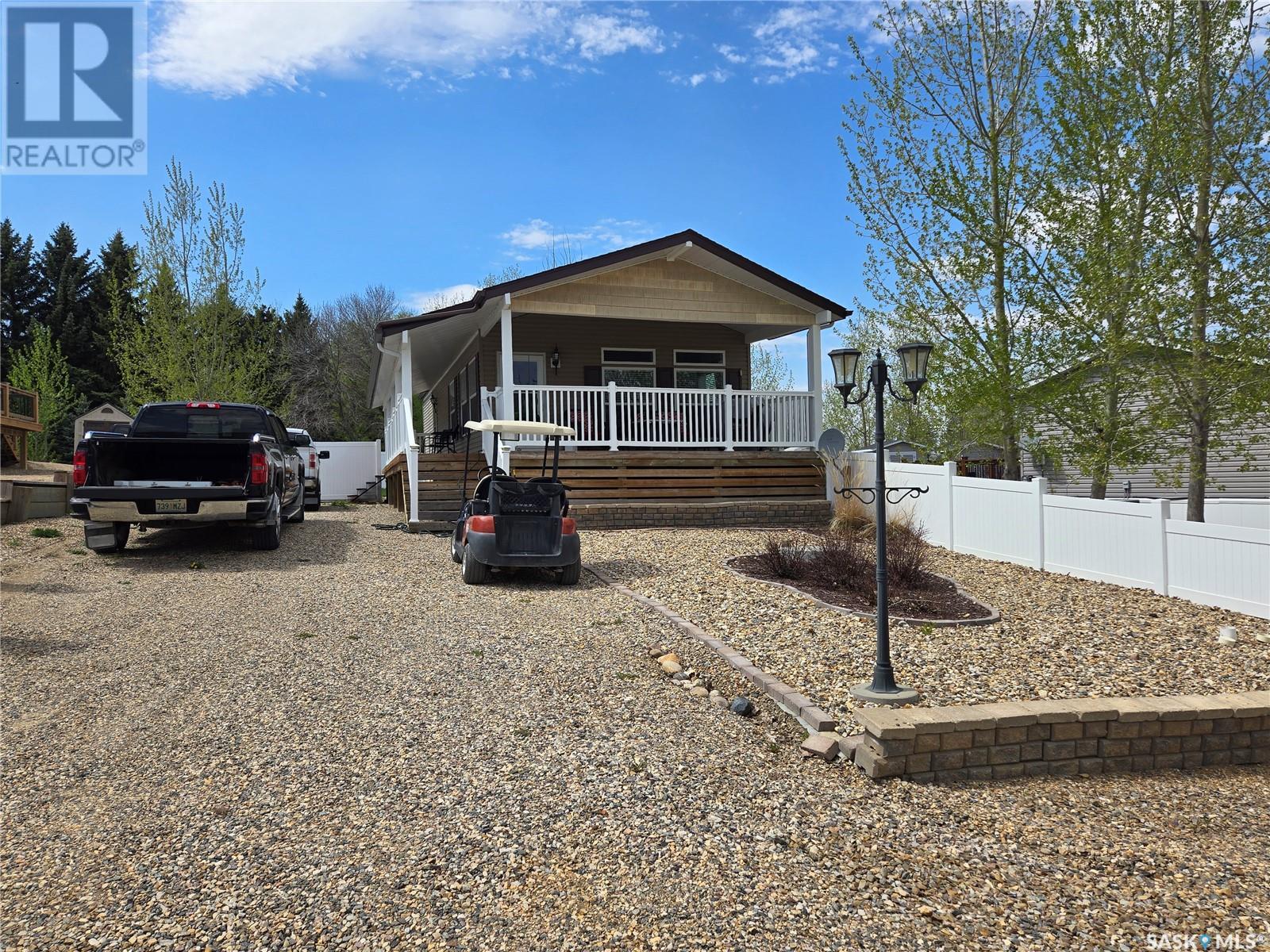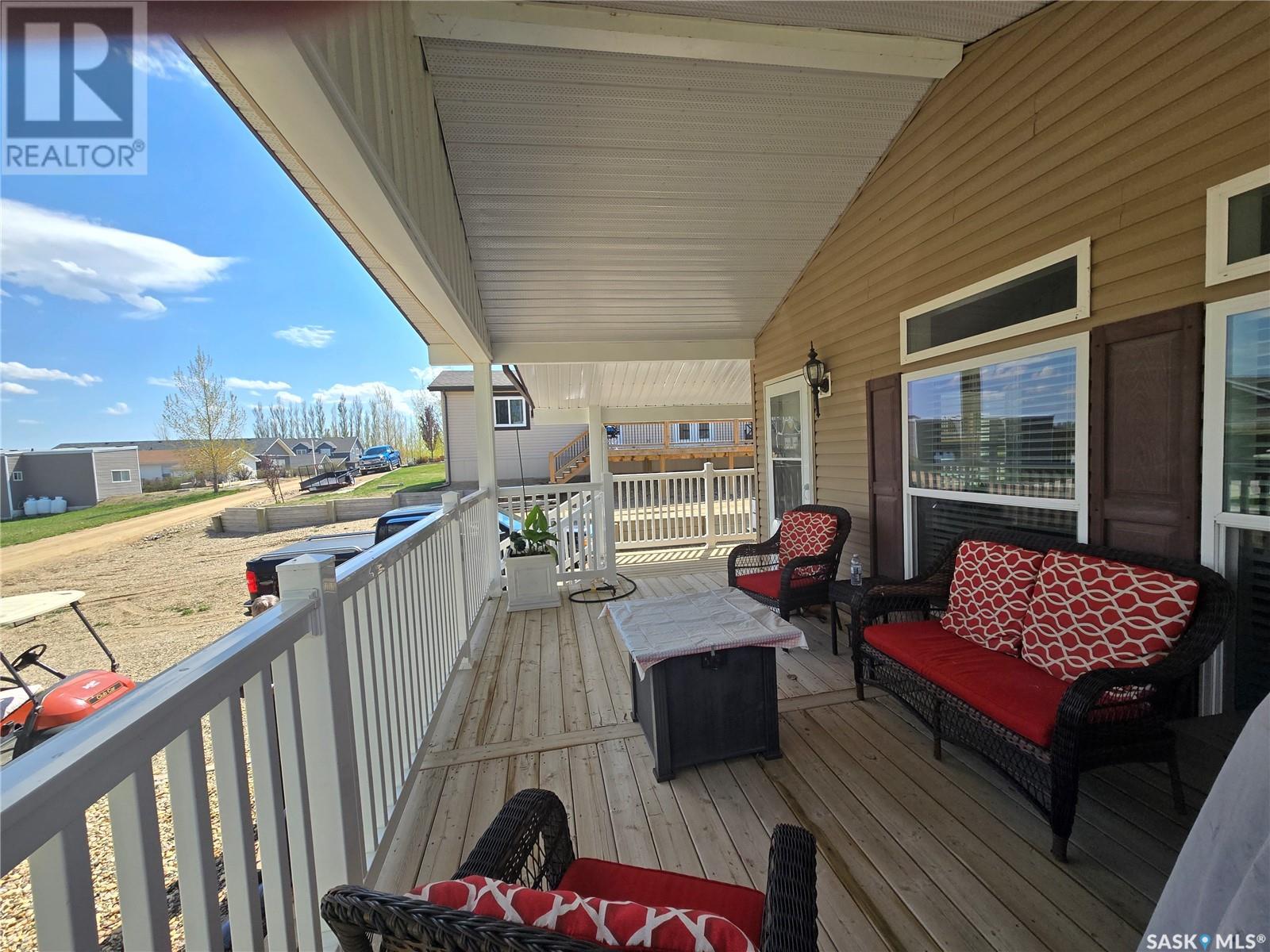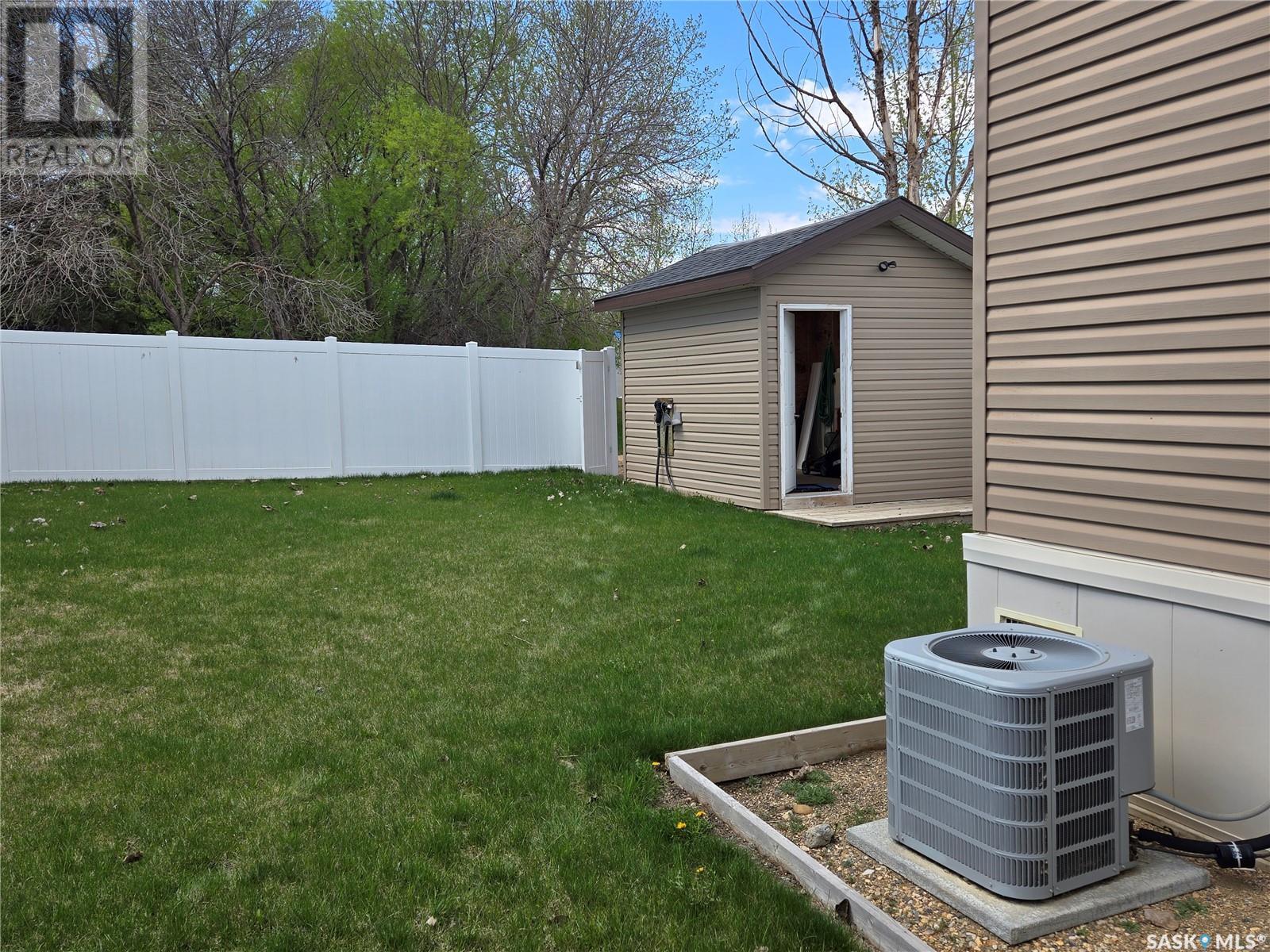33 Finch CRESCENT
Saskatchewan S0H2K0
For saleFree Account Required 🔒
Join millions searching for homes on our platform.
- See more homes & sold history
- Instant access to photos & features
Overview
Bedroom
2
Bath
1
Year Built
2014
6458.00
square feet
Property Type
Single Family
Title
Leasehold
Square Footage
1000 square feet
Annual Property Taxes
$1,027
Time on REALTOR.ca
265 days
Parking Type
None, Parking Space(s)
Building Type
Mobile Home
Property Description
Need to de-stress? This could be the answer! This immaculate , cottage style mobile home still smells brand new, and is move-in ready! The 1000 sq. ft. two bedroom home features large windows, on all four sides, and a professionally designed, spacious two sided covered deck. This home is secured down with steel post pilings, plus the skirting is fully insulated. The front yard offers low maintenance xeriscape landscaping, and the fully fenced back yard has an underground sprinkler system to water the lawn. There is also a golf cart garage, with back alley access, close to the golf course. Upon entering the front door, you'll discover an open concept living/dining/kitchen combination that boasts vaulted ceilings, that just open up the whole space! The kitchen features gorgeous maple cabinetry, with LOTS of drawers, plus a cozy breakfast bar. The primary bedroom is at the far end of the home, for privacy, plus there is a second bedroom, and a four piece bath, with the laundry area across the hall. There is central air conditioning for those really hot days!! Note: All furniture is included!! This home shows pride of ownership, and is located on a thoughtfully planned crescent, minutes away from all the Park's amenities. Thomson Lake Regional Park was recently awarded " Park of the Year" for 2023, and offers a 9-hole golf course with a Club House, concession, mini-golf, outdoor swimming pool, fishing, boating, driving range, and of course, the perfect place to RELAX! Come see this special home today!! Outdoor furniture and outdoor firepit not included in sale. Also electric golf cart on property not included in sale. (id:56270)
Property Details
Property ID
Price
Property Size
26908425
$ 265,000
6458.00 square feet
Year Built
Property Type
Property Status
2014
Single Family
Active
Address
Get permission to view the Map
Rooms
| Room Type | Level | Dimensions | |
|---|---|---|---|
| Living room | Main level | ||
| Kitchen/Dining room | Main level | ||
| Primary Bedroom | Main level | ||
| Bedroom | Main level | ||
| 4pc Bathroom | Main level |
Building
Interior Features
Appliances
Washer, Refrigerator, Satellite Dish, Dishwasher, Stove, Microwave, Hood Fan, Storage Shed, Window Coverings
Building Features
Features
Treed, Rectangular
Architecture Style
Mobile Home
Heating & Cooling
Heating Type
Forced air, Natural gas
Cooling Type
Central air conditioning
Mortgage Calculator
- Principal and Interest $ 2,412
- Property Taxes $2,412
- Homeowners' Insurance $2,412
Schedule a tour

Royal Lepage PRG Real Estate Brokerage
9300 Goreway Dr., Suite 201 Brampton, ON, L6P 4N1
Nearby Similar Homes
Get in touch
phone
+(84)4 1800 33555
G1 1UL, New York, USA
about us
Lorem ipsum dolor sit amet, consectetur adipisicing elit, sed do eiusmod tempor incididunt ut labore et dolore magna aliqua. Ut enim ad minim veniam
Company info
Newsletter
Get latest news & update
© 2019 – ReHomes. All rights reserved.
Carefully crafted by OpalThemes


























