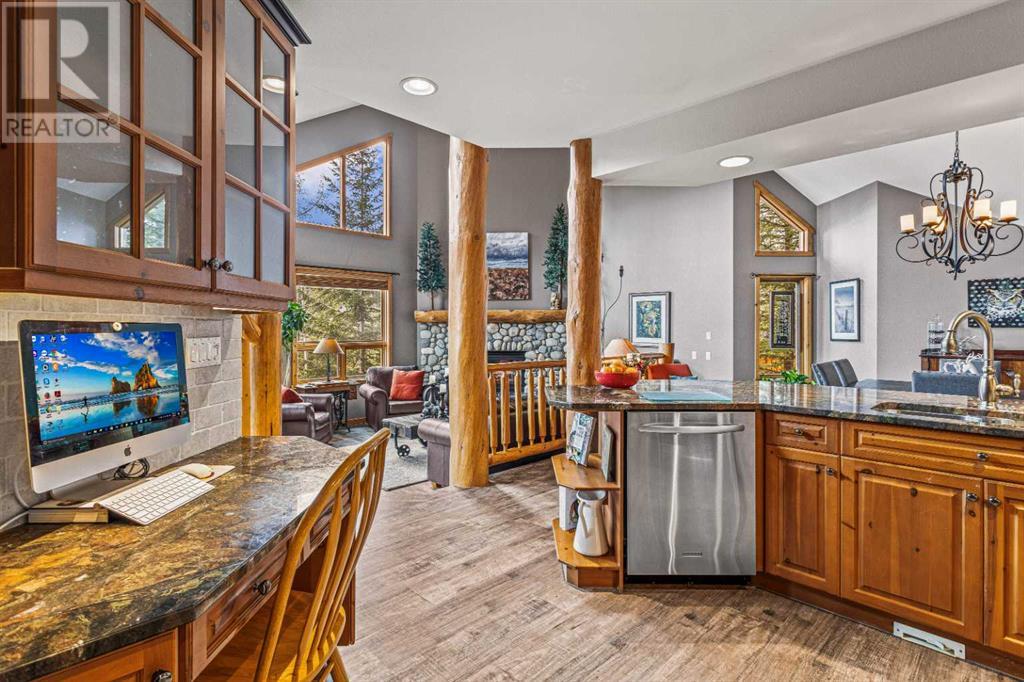104 Silvertip Ridge
Silvertip Alberta T1W3A7
For saleFree Account Required 🔒
Join millions searching for homes on our platform.
- See more homes & sold history
- Instant access to photos & features
Overview
Bedroom
4
Bath
4
Year Built
2000
4687.00
square feet
Property Type
Single Family
Title
Freehold
Neighbourhood
Silvertip
Square Footage
2925 square feet
Storeys
3
Annual Property Taxes
$7,486
Time on REALTOR.ca
266 days
Parking Type
Attached Garage
Building Type
Duplex
Community Feature
Golf Course Development
Property Description
This residence embodies the perfect blend of luxury, comfort, and breathtaking natural beauty. This stunning 4-bed/4-bath offers an unparalleled living experience with its thoughtfully designed spaces and prime location. The heart of this home is the expansive great room, featuring a sunken living area that creates an intimate and cozy atmosphere while still maintaining an open and airy feel with large windows that frame the surrounding landscape. This space is perfect for relaxing with family and entertaining guests, with its impressive design and seamless connection to the outdoors. Adjacent is the gourmet kitchen with stainless steel appliances, ample counter space, beautiful cabinetry and a pantry. The open-concept design ensures that the cook is never isolated from the action as the kitchen flows effortlessly into the dining area, where you can enjoy meals with a breathtaking back drop. The primary is on the main floor, featuring a luxurious five-piece ensuite and walk in closet. Retreat to the upper level for the 2nd family room and 2 bedrooms while the lower hosts another bonus retreat and bedroom. End the perfect day surrounded by a private fire pit! Don’t miss the opportunity to make this mountain retreat your own. (id:56270)
Property Details
Property ID
Price
Property Size
26907699
$ 1,787,900
4687.00 square feet
Year Built
Property Type
Property Status
2000
Single Family
Active
Address
Get permission to view the Map
Rooms
| Room Type | Level | Dimensions | |
|---|---|---|---|
| 3pc Bathroom | Main level | 5.75 Ft x 7.92 Ft feet 5.75 Ft x 7.92 Ft meters | |
| Bedroom | Main level | 14.50 Ft x 13.92 Ft feet 14.50 Ft x 13.92 Ft meters | |
| Foyer | Main level | 6.00 Ft x 8.42 Ft feet 6.00 Ft x 8.42 Ft meters | |
| Living room | Main level | 21.58 Ft x 16.75 Ft feet 21.58 Ft x 16.75 Ft meters | |
| Furnace | Main level | 10.58 Ft x 10.33 Ft feet 10.58 Ft x 10.33 Ft meters | |
| 2pc Bathroom | Second level | 5.58 Ft x 6.17 Ft feet 5.58 Ft x 6.17 Ft meters | |
| 5pc Bathroom | Second level | 16.17 Ft x 7.00 Ft feet 16.17 Ft x 7.00 Ft meters | |
| Dining room | Second level | 15.58 Ft x 14.67 Ft feet 15.58 Ft x 14.67 Ft meters | |
| Kitchen | Second level | 13.08 Ft x 14.67 Ft feet 13.08 Ft x 14.67 Ft meters | |
| Laundry room | Second level | 5.92 Ft x 8.42 Ft feet 5.92 Ft x 8.42 Ft meters | |
| Great room | Second level | 24.08 Ft x 15.42 Ft feet 24.08 Ft x 15.42 Ft meters | |
| Primary Bedroom | Second level | 15.17 Ft x 13.83 Ft feet 15.17 Ft x 13.83 Ft meters | |
| Other | Second level | 18.50 Ft x 13.75 Ft feet 18.50 Ft x 13.75 Ft meters | |
| 4pc Bathroom | Third level | 8.00 Ft x 4.92 Ft feet 8.00 Ft x 4.92 Ft meters | |
| Bedroom | Third level | 11.17 Ft x 12.50 Ft feet 11.17 Ft x 12.50 Ft meters | |
| Bedroom | Third level | 10.92 Ft x 12.50 Ft feet 10.92 Ft x 12.50 Ft meters | |
| Family room | Third level | 21.08 Ft x 12.42 Ft feet 21.08 Ft x 12.42 Ft meters |
Building
Interior Features
Appliances
Refrigerator, Gas stove(s), Dishwasher, Stove, Dryer, Microwave, Microwave Range Hood Combo, Hood Fan, Garage door opener
Basement
None
Flooring
Tile, Wood
Building Features
Features
Cul-de-sac, Treed, Closet Organizers
Foundation Type
Poured Concrete
Heating & Cooling
Heating Type
Natural gas, Other
Cooling Type
None
Neighbourhood Features
Community Features
Golf Course Development
Mortgage Calculator
- Principal and Interest $ 2,412
- Property Taxes $2,412
- Homeowners' Insurance $2,412
Schedule a tour

Royal Lepage PRG Real Estate Brokerage
9300 Goreway Dr., Suite 201 Brampton, ON, L6P 4N1
Nearby Similar Homes
Get in touch
phone
+(84)4 1800 33555
G1 1UL, New York, USA
about us
Lorem ipsum dolor sit amet, consectetur adipisicing elit, sed do eiusmod tempor incididunt ut labore et dolore magna aliqua. Ut enim ad minim veniam
Company info
Newsletter
Get latest news & update
© 2019 – ReHomes. All rights reserved.
Carefully crafted by OpalThemes


























