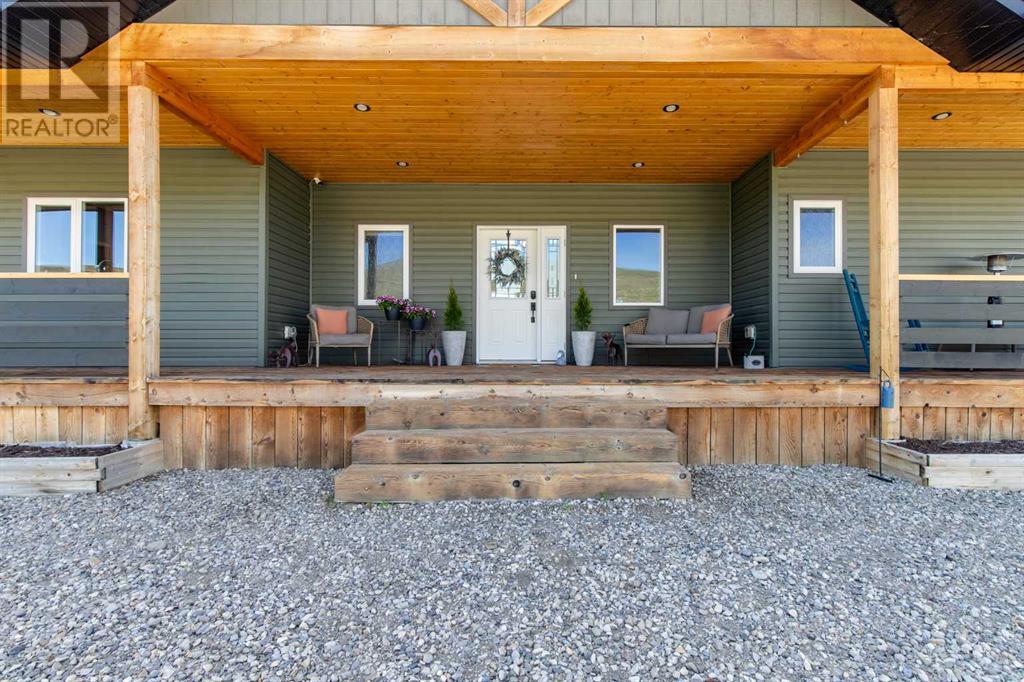9205 Range Road 1-4
Alberta T0K0P0
For saleFree Account Required 🔒
Join millions searching for homes on our platform.
- See more homes & sold history
- Instant access to photos & features
Overview
Bedroom
4
Bath
3
Year Built
2013
37.72
acres
Property Type
Single Family
Title
Freehold
Square Footage
1483.19 square feet
Storeys
1
Annual Property Taxes
$3,049
Time on REALTOR.ca
266 days
Parking Type
Detached Garage
Building Type
House
Community Feature
Fishing
Property Description
As you drive into this calm, quiet valley and cross the Lank Bridge, just think – this beautiful acreage could be your new home. Situated on 37.72 acres on the Oldman River, there are 15 acres of cultivated and irrigated land, with the balance left as native grass. Behind you, the rolling Porcupine Hills provide a gentle backdrop while in front, your view starts with the river valley and ends with spanning views of the gorgeous Livingstone Range. This four-bedroom, two & a half bathroom home was built to make the most of the surroundings with huge windows and a wrap around, covered veranda. The open concept kitchen, dining room and living room with beautiful, vaulted ceiling is the perfect place to gather with family & friends while enjoying the views, whatever the season. The custom-built Erickson home has solid fir flooring, knotted hickory cupboards, granite countertops, a large pantry, and kitchen island with sit-up bar. The primary bedroom on the main level comes with the same amazing views, a walk-in closet with room for everything, and nicely finished ensuite. The walk-out lower level has three bedrooms, a four-piece bathroom and large rec room, perfect for entertaining. With an ICF foundation, metal roof, and Hardy Board & vinyl siding, the home was built to last with minimal maintenance. The 25’ x 41’ metal shop is ready to use as is, but the gas & power are there for you to finish it however you wish. A small, old log cabin sits on the property - a touch of nostalgia from years past. Whether the draw is being steps from a fisherman’s paradise & being able to easily launch your boat just across the river, or simply the peace and quiet this acreage provides, don’t wait to see this property. Call your favourite Realtor today. (id:56270)
Property Details
Property ID
Price
Property Size
26903755
$ 1,040,000
37.72 acres
Year Built
Property Type
Property Status
2013
Single Family
Active
Address
Get permission to view the Map
Rooms
| Room Type | Level | Dimensions | |
|---|---|---|---|
| Dining room | Main level | 13.92 Ft x 8.83 Ft feet 13.92 Ft x 8.83 Ft meters | |
| 2pc Bathroom | Main level | 7.17 Ft x 5.33 Ft feet 7.17 Ft x 5.33 Ft meters | |
| 3pc Bathroom | Main level | 7.42 Ft x 9.50 Ft feet 7.42 Ft x 9.50 Ft meters | |
| Kitchen | Main level | 16.42 Ft x 16.25 Ft feet 16.42 Ft x 16.25 Ft meters | |
| Laundry room | Main level | 7.67 Ft x 9.08 Ft feet 7.67 Ft x 9.08 Ft meters | |
| Living room | Main level | 21.58 Ft x 20.33 Ft feet 21.58 Ft x 20.33 Ft meters | |
| Primary Bedroom | Main level | 15.08 Ft x 15.25 Ft feet 15.08 Ft x 15.25 Ft meters | |
| Other | Main level | 7.17 Ft x 9.50 Ft feet 7.17 Ft x 9.50 Ft meters | |
| 4pc Bathroom | Lower level | 8.42 Ft x 8.58 Ft feet 8.42 Ft x 8.58 Ft meters | |
| Bedroom | Lower level | 14.50 Ft x 10.50 Ft feet 14.50 Ft x 10.50 Ft meters | |
| Bedroom | Lower level | 13.50 Ft x 11.75 Ft feet 13.50 Ft x 11.75 Ft meters | |
| Bedroom | Lower level | 14.50 Ft x 10.75 Ft feet 14.50 Ft x 10.75 Ft meters | |
| Recreational, Games room | Lower level | 21.00 Ft x 27.50 Ft feet 21.00 Ft x 27.50 Ft meters | |
| Furnace | Lower level | 18.17 Ft x 12.33 Ft feet 18.17 Ft x 12.33 Ft meters |
Building
Interior Features
Appliances
Range - Electric, Dishwasher, Oven, Microwave, Hood Fan, Window Coverings, Washer & Dryer
Basement
Finished, Full
Flooring
Tile, Hardwood, Carpeted
Building Features
Features
No neighbours behind, Closet Organizers, No Smoking Home
Foundation Type
See Remarks
Architecture Style
Bungalow
Heating & Cooling
Heating Type
Forced air, Natural gas
Cooling Type
None
Utilities
Water Source
Private Utility, Well
Sewer
Septic tank, Septic Field
Exterior Features
Exterior Finish
Vinyl siding, Composite Siding
Neighbourhood Features
Community Features
Fishing
Measurements
Square Footage
1483.19 square feet
Land
View
View
Mortgage Calculator
- Principal and Interest $ 2,412
- Property Taxes $2,412
- Homeowners' Insurance $2,412
Schedule a tour

Royal Lepage PRG Real Estate Brokerage
9300 Goreway Dr., Suite 201 Brampton, ON, L6P 4N1
Nearby Similar Homes
Get in touch
phone
+(84)4 1800 33555
G1 1UL, New York, USA
about us
Lorem ipsum dolor sit amet, consectetur adipisicing elit, sed do eiusmod tempor incididunt ut labore et dolore magna aliqua. Ut enim ad minim veniam
Company info
Newsletter
Get latest news & update
© 2019 – ReHomes. All rights reserved.
Carefully crafted by OpalThemes


























