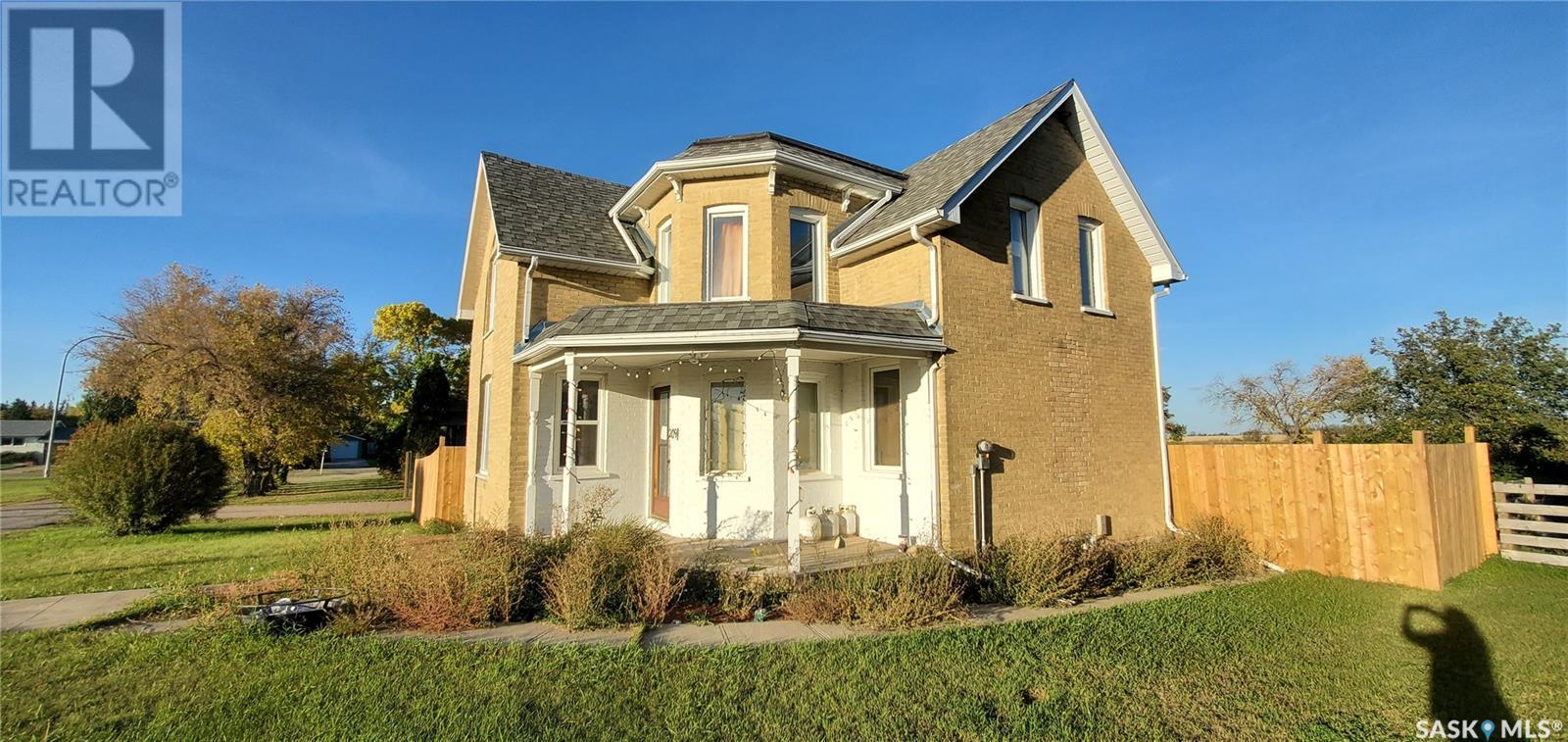209 Government ROAD
Saskatchewan S0G5H0
For saleFree Account Required 🔒
Join millions searching for homes on our platform.
- See more homes & sold history
- Instant access to photos & features
Overview
Bedroom
4
Bath
2
Year Built
1905
0.91
acres
Property Type
Single Family
Title
Freehold
Square Footage
1820 square feet
Storeys
2
Annual Property Taxes
$2,170
Time on REALTOR.ca
266 days
Parking Type
Detached Garage, Parking Space(s), RV, Gravel
Building Type
House
Property Description
209 Government Road in Wolseley is a character home built in 1905, with over 1800 Sq. ft of fine living. It is located behind one of the schools and is situated on a private large lot (just under an acre) that backs onto the Wolf Creek. It is like having a golf course in your backyard here. Comfortable for a large family with 4 good size bedrooms and 2 baths, updated kitchen with countless cabinets and counters (2012) and a walk in pantry. The dining is partially open to the kitchen with a lunch counter that divides the space. Large and bright (west exposure) dining area for entertaining the family around the table. Living room is cozy and the front foyer is open to this room. The back door porch provides lots of room for the family when entering, find a 1/2 bath for convenience before heading out. Main floor laundry and a good size storage room completes the main floor. 9' ceilings are truly appreciated. Second level - this floor has al the bedrooms that are all plenty big for the family and a nook space for an office or work out place. Master bedroom has a step down into and is large enough for a king bed. This level has a 4 piece bath. Basement- New Steam boiler , 100 amp panel, some newer plumbing and lots of dry storage. Shingles were done approx 10 years ago. Shed and an garage are found in this yard and tons of green space for a pool, trampoline and all your pets. This is a great home with some great features , so call for a showing soon! (id:56270)
Property Details
Property ID
Price
Property Size
26903667
$ 210,000
0.91 acres
Year Built
Property Type
Property Status
1905
Single Family
Active
Address
Get permission to view the Map
Rooms
| Room Type | Level | Dimensions | |
|---|---|---|---|
| Kitchen | Main level | 17'5 x 9'4 feet 17'5 x 9'4 meters | |
| Dining room | Main level | 14'9 x 12'9 feet 14'9 x 12'9 meters | |
| Enclosed porch | Main level | 6'10 x 7'7 feet 6'10 x 7'7 meters | |
| Living room | Main level | 15'3 x 16'8 feet 15'3 x 16'8 meters | |
| Foyer | Main level | 6'3 x 9'7 feet 6'3 x 9'7 meters | |
| 2pc Bathroom | Main level | 5'5 x 6'2 feet 5'5 x 6'2 meters | |
| Storage | Main level | 9'5 x 5'1 feet 9'5 x 5'1 meters | |
| Laundry room | Main level | 5'10 x 4'8 feet 5'10 x 4'8 meters | |
| Primary Bedroom | Second level | 11'9 x 15'2 feet 11'9 x 15'2 meters | |
| Bedroom | Second level | 9'5 x 10'1 feet 9'5 x 10'1 meters | |
| Bedroom | Second level | 9'9 x 15'6 feet 9'9 x 15'6 meters | |
| Bedroom | Second level | 11'7 x 10'8 feet 11'7 x 10'8 meters | |
| Other | Second level | 10'8 x 7'2 feet 10'8 x 7'2 meters | |
| 4pc Bathroom | Second level | 11'7 x 5'8 feet 11'7 x 5'8 meters |
Building
Interior Features
Appliances
Washer, Refrigerator, Dishwasher, Stove, Dryer, Storage Shed
Basement
Partial, Remodeled Basement
Building Features
Features
Treed, Irregular lot size
Architecture Style
2 Level
Heating & Cooling
Heating Type
Baseboard heaters, Electric, Natural gas, Hot Water
Mortgage Calculator
- Principal and Interest $ 2,412
- Property Taxes $2,412
- Homeowners' Insurance $2,412
Schedule a tour

Royal Lepage PRG Real Estate Brokerage
9300 Goreway Dr., Suite 201 Brampton, ON, L6P 4N1
Nearby Similar Homes
Get in touch
phone
+(84)4 1800 33555
G1 1UL, New York, USA
about us
Lorem ipsum dolor sit amet, consectetur adipisicing elit, sed do eiusmod tempor incididunt ut labore et dolore magna aliqua. Ut enim ad minim veniam
Company info
Newsletter
Get latest news & update
© 2019 – ReHomes. All rights reserved.
Carefully crafted by OpalThemes


























