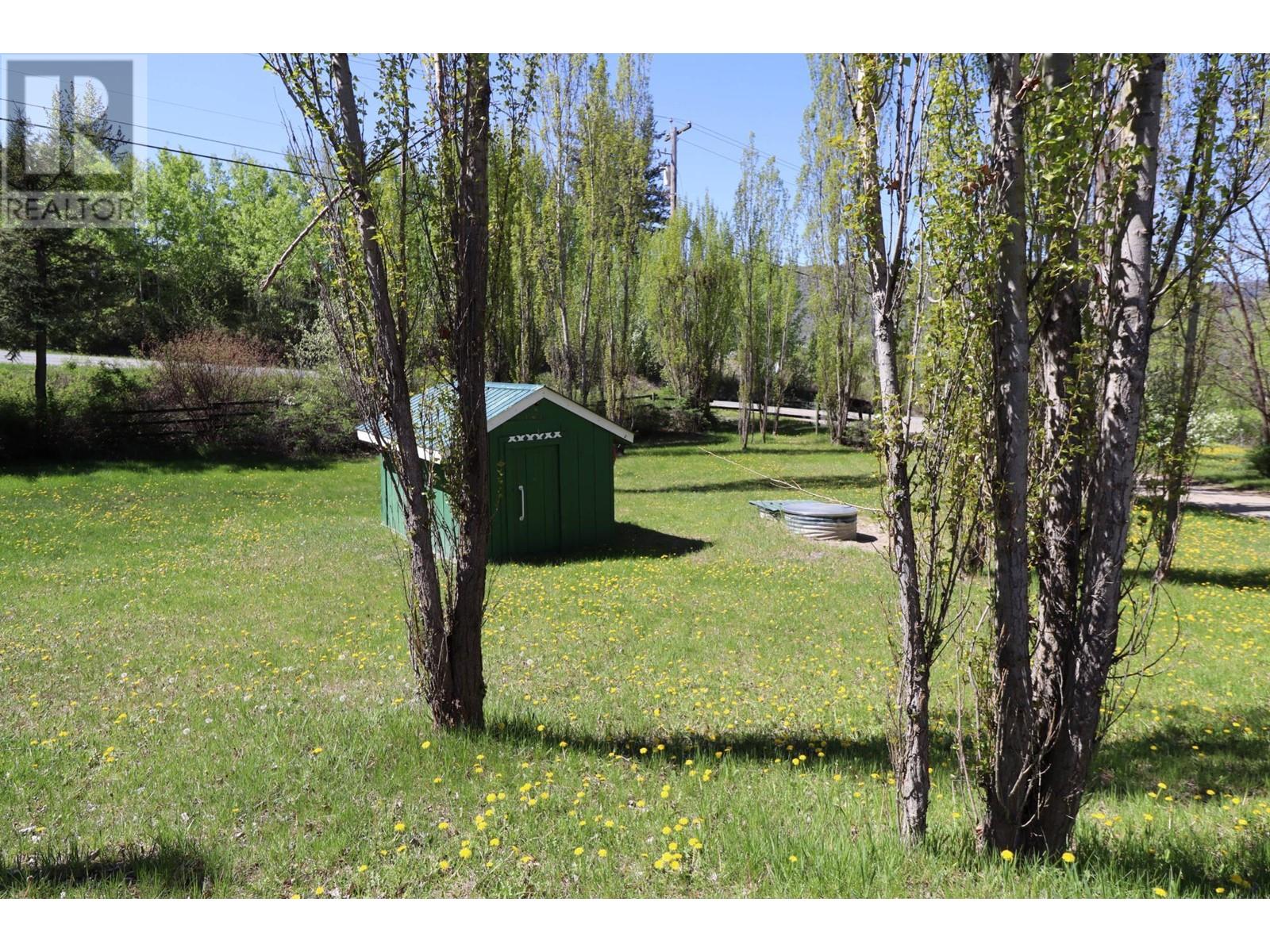3998 AGATE BAY Road
British Columbia V0E2E0
For saleFree Account Required 🔒
Join millions searching for homes on our platform.
- See more homes & sold history
- Instant access to photos & features
Overview
Bedroom
3
Bath
2
Year Built
2003
1.97
acres
Property Type
Single Family
Title
Freehold
Neighbourhood
Barriere
Square Footage
2666 square feet
Annual Property Taxes
$2,384
Time on REALTOR.ca
267 days
Parking Type
Attached Garage, See Remarks
Building Type
House
Community Feature
Rural Setting
Property Description
Beautiful Country Home offering a blend of comfort, functionality, and scenic beauty. This 1.97- acre parcel provides room for outdoor enjoyment, whether its' gardening, playing, or simply taking in the surrounding mountain views and farmland. The 2666sq./ft. 2 story home boasts 3 dbrms +, providing ample space for family and guests. Replete with separate 3 bay garage & 2 bay storage/workshop that affords plenty of space for vehicles, tools, and hobbies. The main floor of this lovely home features an open layout, with central kitchen & dining area surrounded by picture windows with mountain views. The Master Suite includes a cheater ensuite. The living room offers a cozy space for gatherings. The near-finished basement has 3 additional rooms + Fam/Media Room that is perfect for exercise or playtime. The property is ideally situated for easy access to Sun Peaks, Adams Lake & Kamloops. Perfect for enjoying outdoor activities and natural beauty. (id:56270)
Property Details
Property ID
Price
Property Size
26900891
$ 820,000
1.97 acres
Year Built
Property Type
Property Status
2003
Single Family
Active
Address
Get permission to view the Map
Rooms
| Room Type | Level | Dimensions | |
|---|---|---|---|
| Other | Basement | 18'0'' x 12'0'' feet 18'0'' x 12'0'' meters | |
| Primary Bedroom | Main level | 14'5'' x 13'7'' feet 14'5'' x 13'7'' meters | |
| Laundry room | Main level | 11'0'' x 5'0'' feet 11'0'' x 5'0'' meters | |
| Living room | Main level | 18'0'' x 17'8'' feet 18'0'' x 17'8'' meters | |
| Hobby room | Basement | 10'6'' x 14'6'' feet 10'6'' x 14'6'' meters | |
| Den | Basement | 11'2'' x 10'0'' feet 11'2'' x 10'0'' meters | |
| Dining room | Main level | 24'0'' x 12'0'' feet 24'0'' x 12'0'' meters | |
| Family room | Basement | 19'0'' x 18'5'' feet 19'0'' x 18'5'' meters | |
| Foyer | Main level | 10'0'' x 3'4'' feet 10'0'' x 3'4'' meters | |
| Foyer | Basement | 12'0'' x 4'0'' feet 12'0'' x 4'0'' meters | |
| Kitchen | Main level | 11'6'' x 9'6'' feet 11'6'' x 9'6'' meters | |
| 3pc Bathroom | Main level | ||
| 4pc Bathroom | Basement | ||
| Bedroom | Main level | 10'7'' x 11'0'' feet 10'7'' x 11'0'' meters | |
| Bedroom | Basement | 13'6'' x 12'8'' feet 13'6'' x 12'8'' meters |
Building
Interior Features
Appliances
Refrigerator, Dishwasher, Range, Microwave, Washer & Dryer
Basement
Full
Flooring
Laminate, Vinyl
Building Features
Features
See remarks
Architecture Style
Split level entry
Heating & Cooling
Heating Type
Baseboard heaters, Electric, See remarks, Other
Utilities
Water Source
Dug Well
Exterior Features
Exterior Finish
Vinyl siding
Roof Style
Steel, Unknown
Neighbourhood Features
Community Features
Rural Setting
Measurements
Square Footage
2666 square feet
Land
Zoning Type
Unknown
Mortgage Calculator
- Principal and Interest $ 2,412
- Property Taxes $2,412
- Homeowners' Insurance $2,412
Schedule a tour

Royal Lepage PRG Real Estate Brokerage
9300 Goreway Dr., Suite 201 Brampton, ON, L6P 4N1
Nearby Similar Homes
Get in touch
phone
+(84)4 1800 33555
G1 1UL, New York, USA
about us
Lorem ipsum dolor sit amet, consectetur adipisicing elit, sed do eiusmod tempor incididunt ut labore et dolore magna aliqua. Ut enim ad minim veniam
Company info
Newsletter
Get latest news & update
© 2019 – ReHomes. All rights reserved.
Carefully crafted by OpalThemes


























