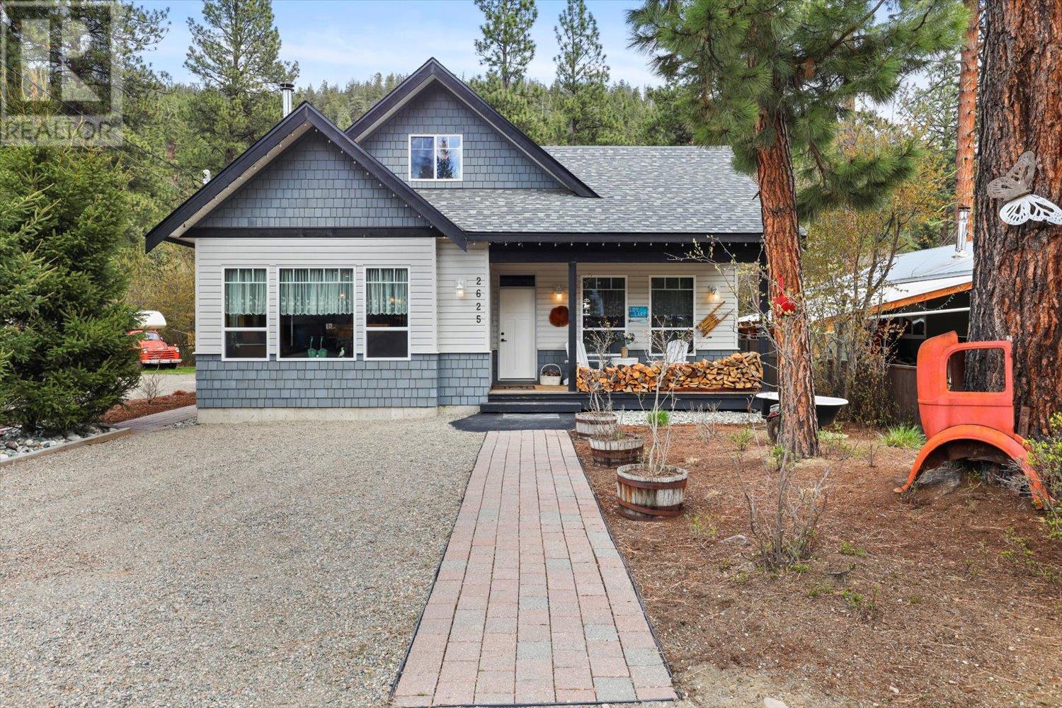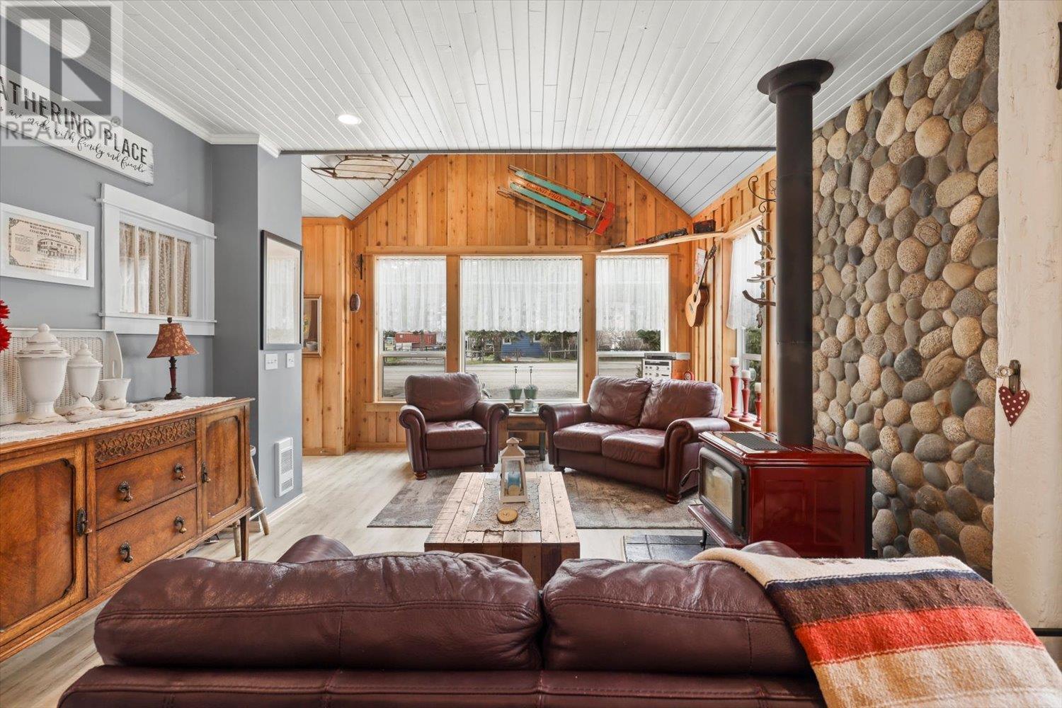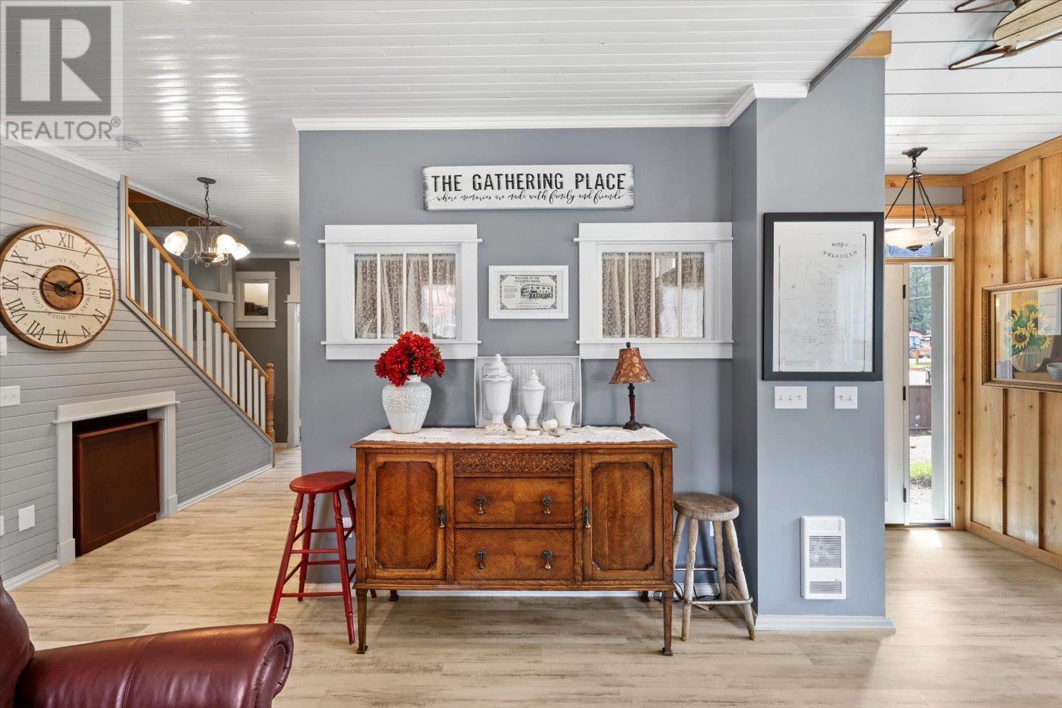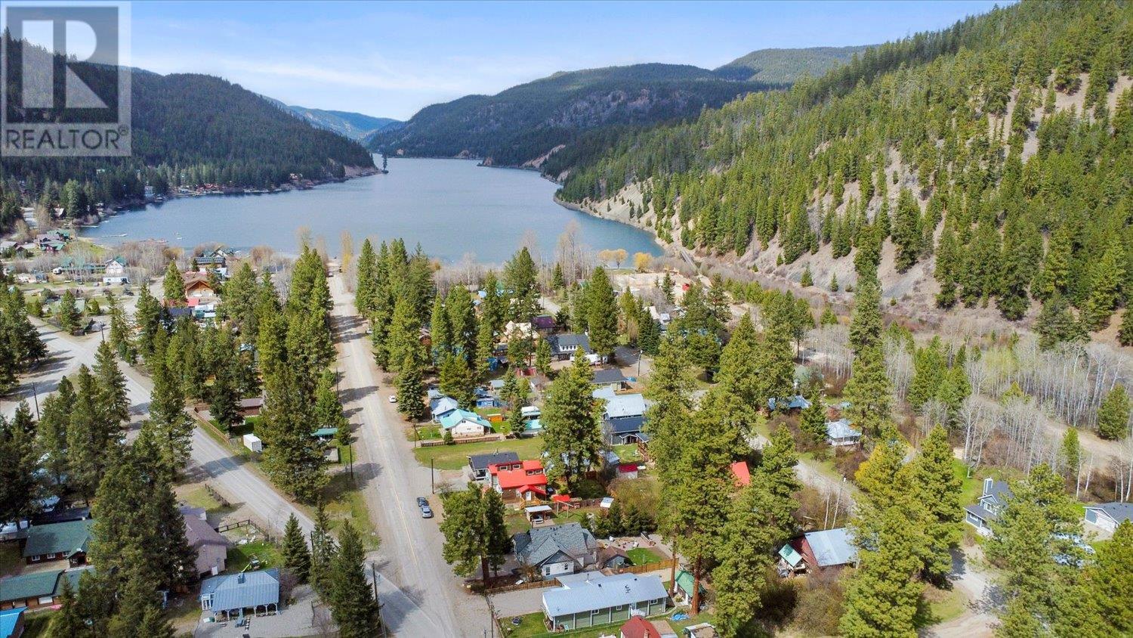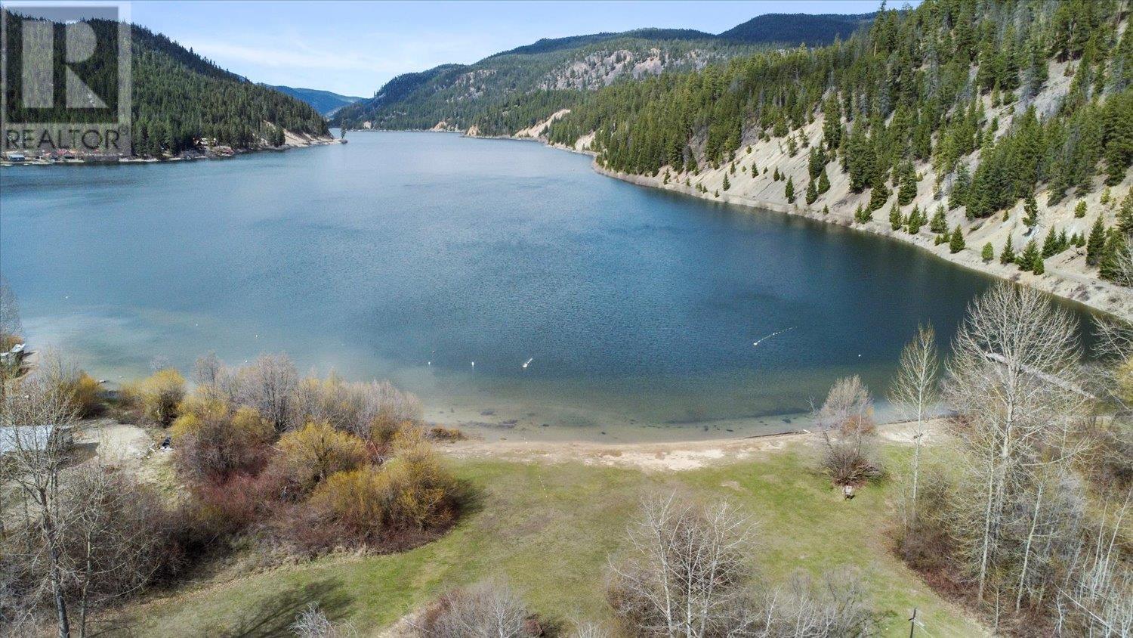2625 Otter Avenue
British Columbia V0X2L0
For saleFree Account Required 🔒
Join millions searching for homes on our platform.
- See more homes & sold history
- Instant access to photos & features
Overview
Bedroom
3
Bath
2
Year Built
2018
0.14
acres
Property Type
Single Family
Title
Freehold
Neighbourhood
Coalmont-Tulameen
Square Footage
1497 square feet
Storeys
2
Annual Property Taxes
$2,800
Time on REALTOR.ca
267 days
Parking Type
Rear, RV, Street, See Remarks
Building Type
House
Community Feature
Family Oriented
Property Description
Step back in time to Tulameen, BC, where the air is clean, the water is clear, time moves slower and everyone knows your name! This Tulameen GEM, known by many as the ""Just a Glass of Wine - Air B&B,"" is looking for new owners that will appreciate the charm and character that has been lovingly built into this unique, profitable property! OTTER LAKE, BEACH AND PARK are a block away. Quality built in 2018, the 2-5-10 warranty gives peace of mind so you can spend your time making memories with family and friends; fishing, boating, floating, quading, biking, hiking, hunting, kayaking, surfing, it's all here! Kettle Valley Railway trailheads are nearby, the fun never stops in this amazing community, approx. 3 hours from the hustle and bustle of the Fraser Valley. Need MORE ROOM for family and friends? Check! The LOT NEXT DOOR is also for sale and set up with RV SITES. Together these properties make a great family retreat and/or Air B&B revenue property with existing clientel. Please call or text to learn more about this ONE-OF-A-KIND, FUN FILLED, FOUR SEASON, MEMORY MAKING property today! (id:56270)
Property Details
Property ID
Price
Property Size
26900454
$ 875,000
0.14 acres
Year Built
Property Type
Property Status
2018
Single Family
Active
Address
Get permission to view the Map
Rooms
| Room Type | Level | Dimensions | |
|---|---|---|---|
| 2pc Bathroom | Second level | ||
| Bedroom | Second level | 8'5'' x 14'9'' feet 8'5'' x 14'9'' meters | |
| Bedroom | Second level | 10'6'' x 14'9'' feet 10'6'' x 14'9'' meters | |
| Full bathroom | Main level | ||
| Laundry room | Main level | 6'10'' x 8'6'' feet 6'10'' x 8'6'' meters | |
| Primary Bedroom | Main level | 10'1'' x 13' feet 10'1'' x 13' meters | |
| Foyer | Main level | 7'3'' x 9'11'' feet 7'3'' x 9'11'' meters | |
| Kitchen | Main level | 20' x 15'7'' feet 20' x 15'7'' meters | |
| Living room | Main level | 13'7'' x 18'1'' feet 13'7'' x 18'1'' meters |
Building
Interior Features
Appliances
Oven - Electric, Range - Electric, Dishwasher, Hood Fan, Washer & Dryer, Water Heater - Electric
Flooring
Carpeted, Vinyl, Mixed Flooring
Building Features
Features
Level lot, Balcony, Two Balconies
Fire Protection
Wood, Conventional
Heating & Cooling
Heating Type
Baseboard heaters, Stove, Electric, See remarks, Wood
Utilities
Water Source
Private Utility, Well
Sewer
Septic tank
Exterior Features
Exterior Finish
Wood siding
Roof Style
Asphalt shingle, Unknown
Neighbourhood Features
Community Features
Family Oriented
Measurements
Square Footage
1497 square feet
Land
Zoning Type
Unknown
View
Mountain view
Mortgage Calculator
- Principal and Interest $ 2,412
- Property Taxes $2,412
- Homeowners' Insurance $2,412
Schedule a tour

Royal Lepage PRG Real Estate Brokerage
9300 Goreway Dr., Suite 201 Brampton, ON, L6P 4N1
Nearby Similar Homes
Get in touch
phone
+(84)4 1800 33555
G1 1UL, New York, USA
about us
Lorem ipsum dolor sit amet, consectetur adipisicing elit, sed do eiusmod tempor incididunt ut labore et dolore magna aliqua. Ut enim ad minim veniam
Company info
Newsletter
Get latest news & update
© 2019 – ReHomes. All rights reserved.
Carefully crafted by OpalThemes

