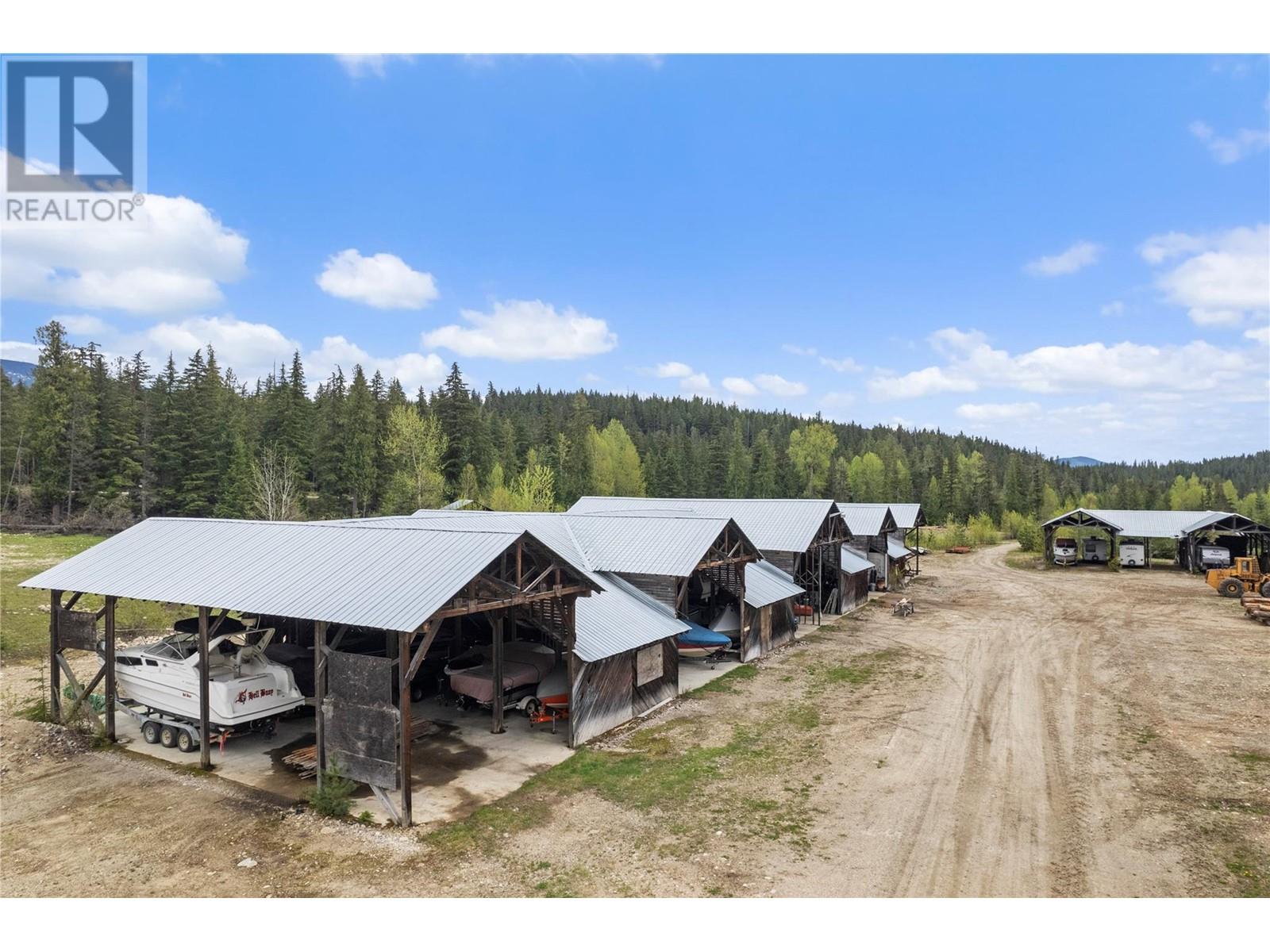8225 Seymour Arm Main FSR
British Columbia V0E3L0
For saleFree Account Required 🔒
Join millions searching for homes on our platform.
- See more homes & sold history
- Instant access to photos & features
Overview
Bedroom
1
Bath
1
Year Built
1993
16
acres
Property Type
Single Family
Title
Freehold
Neighbourhood
Shus./Anstey/Sey.
Square Footage
3112 square feet
Storeys
1
Annual Property Taxes
$3,097
Time on REALTOR.ca
267 days
Parking Type
Covered, RV
Building Type
House
Property Description
Looking for an opportunity for a new life? A new business opportunity? The Great Outdoors is calling to you! It is waiting for you on 16 Acres, in the Seymour Arm region of Shuswap Lake. Fully off the grid with Solar Power, wells that produce amazing & plentiful water, the possibilities are endless on this site. A quaint cabin, perfect for a caretaker. A second cabin could easily accommodate 4-6. The Lodge has 10 bedrooms and a ""wash house"", as well as two separate fully contained suites above. AND a separate Cookhouse for large groups to be able to cook their own meals and share common space for entertainment. Over 22,000 sq ft of Covered Storage used for boats, RV's, trailers and more. Returning clients {who become good friends} come back every year to stay in the cabins etc for Sledding adventures, fishing, hunting, hiking...And a huge garage/workshop could easily be upgraded to an event center with a little imagination. No Zoning, can be used for Residential, Commercial. (id:56270)
Property Details
Property ID
Price
Property Size
26899919
$ 1,125,000
16 acres
Year Built
Property Type
Property Status
1993
Single Family
Active
Address
Get permission to view the Map
Rooms
| Room Type | Level | Dimensions | |
|---|---|---|---|
| Laundry room | Main level | 5'4'' x 11'1'' feet 5'4'' x 11'1'' meters | |
| Full bathroom | Main level | 8'9'' x 7'9'' feet 8'9'' x 7'9'' meters | |
| Primary Bedroom | Main level | 12'5'' x 11'7'' feet 12'5'' x 11'7'' meters | |
| Living room | Main level | 15'8'' x 11'7'' feet 15'8'' x 11'7'' meters | |
| Kitchen | Main level | 16'9'' x 11'1'' feet 16'9'' x 11'1'' meters |
Building
Heating & Cooling
Heating Type
Stove, Forced air, Wood
Utilities
Water Source
Well
Sewer
Septic tank
Exterior Features
Measurements
Square Footage
3112 square feet
Land
Zoning Type
Unknown
Mortgage Calculator
- Principal and Interest $ 2,412
- Property Taxes $2,412
- Homeowners' Insurance $2,412
Schedule a tour

Royal Lepage PRG Real Estate Brokerage
9300 Goreway Dr., Suite 201 Brampton, ON, L6P 4N1
Nearby Similar Homes
Get in touch
phone
+(84)4 1800 33555
G1 1UL, New York, USA
about us
Lorem ipsum dolor sit amet, consectetur adipisicing elit, sed do eiusmod tempor incididunt ut labore et dolore magna aliqua. Ut enim ad minim veniam
Company info
Newsletter
Get latest news & update
© 2019 – ReHomes. All rights reserved.
Carefully crafted by OpalThemes


























