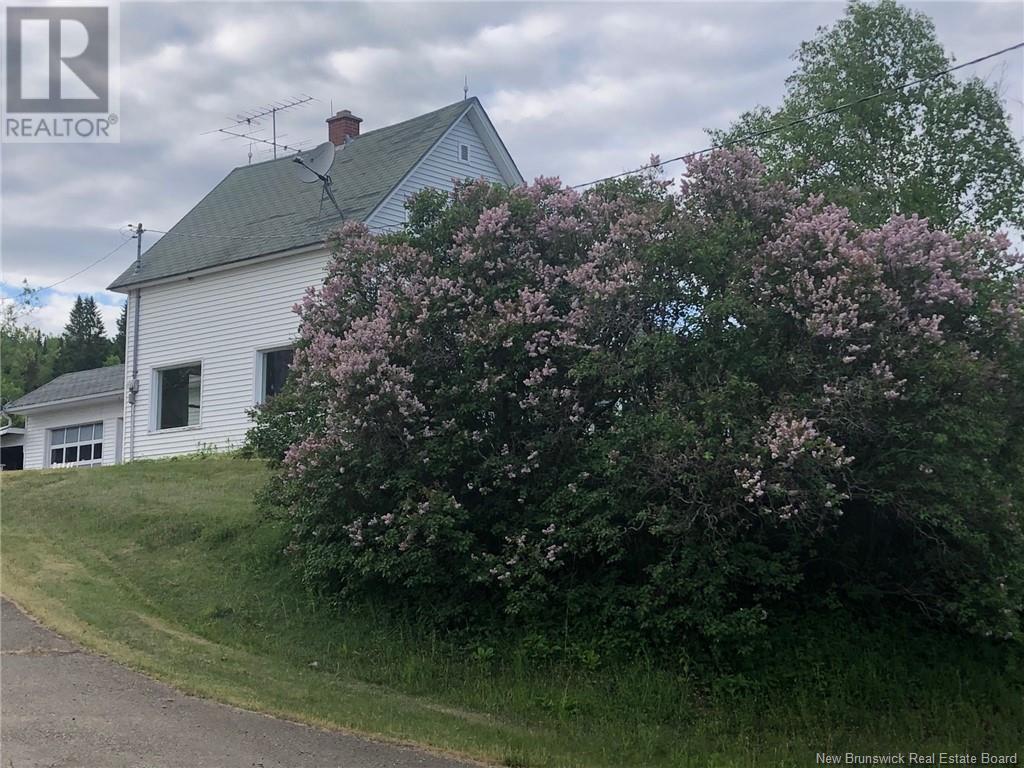150 Campbell Road
New Brunswick E7H1R1
For saleFree Account Required 🔒
Join millions searching for homes on our platform.
- See more homes & sold history
- Instant access to photos & features
Overview
Bedroom
3
Bath
2
Year Built
1978
2
acres
Property Type
Single Family
Title
Freehold
Square Footage
902 square feet
Annual Property Taxes
$992
Time on REALTOR.ca
267 days
Parking Type
Attached Garage, Garage
Building Type
House
Property Description
REDUCED PRICE! Fantastic opportunity deal awaits you! Quick closing is available! Nestled in the heart of serene countryside, near the picturesque Tobique River at the Arthurette bridge, this family home has Endless possibilities for those seeking the tranquility of rural life to start a new family or new project. This home living room is the old section, year unknown and has a new addition in 1978 (kitchen, entrance and breezeway for basement, bathroom and double garage) which offers exceptional opportunity to customize and create your vision. Providing ample space in kitchen and living room area on main floor adjacent to entrance area, a 3 pc. bathroom with closet space and sitting area to be added. A starter home to establish roots providing an allowing you to handpick every finishing detail to your taste! Sitting on two acres for a family that enjoys chickens, goats, or various outdoor activities and leisure. Including a beautiful lilac tree, apple trees and a rustic barn that also needs some attention. Upstairs features the primary bedroom with plenty of light and space to add a walk- in closet. The hallway features some plumbing ready for 1/2-bathroom space & at the other end of hallway has pipe ready for laundry area to be finish to your taste. Septic and well is unknown. SOLD AS IS WHERE IS NO WARRANTY. (id:56270)
Property Details
Property ID
Price
Property Size
26899509
$ 99,000
2 acres
Year Built
Property Type
Property Status
1978
Single Family
Active
Address
Get permission to view the Map
Rooms
| Room Type | Level | Dimensions | |
|---|---|---|---|
| Enclosed porch | Main level | X feet X meters | |
| Bedroom | Second level | X feet X meters | |
| Bedroom | Second level | X feet X meters | |
| Primary Bedroom | Second level | X feet X meters | |
| Laundry room | Second level | X feet X meters | |
| 2pc Bathroom | Second level | X feet X meters | |
| Living room | Main level | X feet X meters | |
| 3pc Bathroom | Main level | X feet X meters | |
| Kitchen/Dining room | Main level | X feet X meters |
Building
Interior Features
Flooring
Other, Wood
Building Features
Foundation Type
Concrete
Heating & Cooling
Heating Type
Baseboard heaters, Forced air, Oil, Wood
Utilities
Water Source
Well
Sewer
Septic System
Exterior Features
Exterior Finish
Vinyl
Measurements
Square Footage
902 square feet
Mortgage Calculator
- Principal and Interest $ 2,412
- Property Taxes $2,412
- Homeowners' Insurance $2,412
Schedule a tour

Royal Lepage PRG Real Estate Brokerage
9300 Goreway Dr., Suite 201 Brampton, ON, L6P 4N1
Nearby Similar Homes
Get in touch
phone
+(84)4 1800 33555
G1 1UL, New York, USA
about us
Lorem ipsum dolor sit amet, consectetur adipisicing elit, sed do eiusmod tempor incididunt ut labore et dolore magna aliqua. Ut enim ad minim veniam
Company info
Newsletter
Get latest news & update
© 2019 – ReHomes. All rights reserved.
Carefully crafted by OpalThemes


























