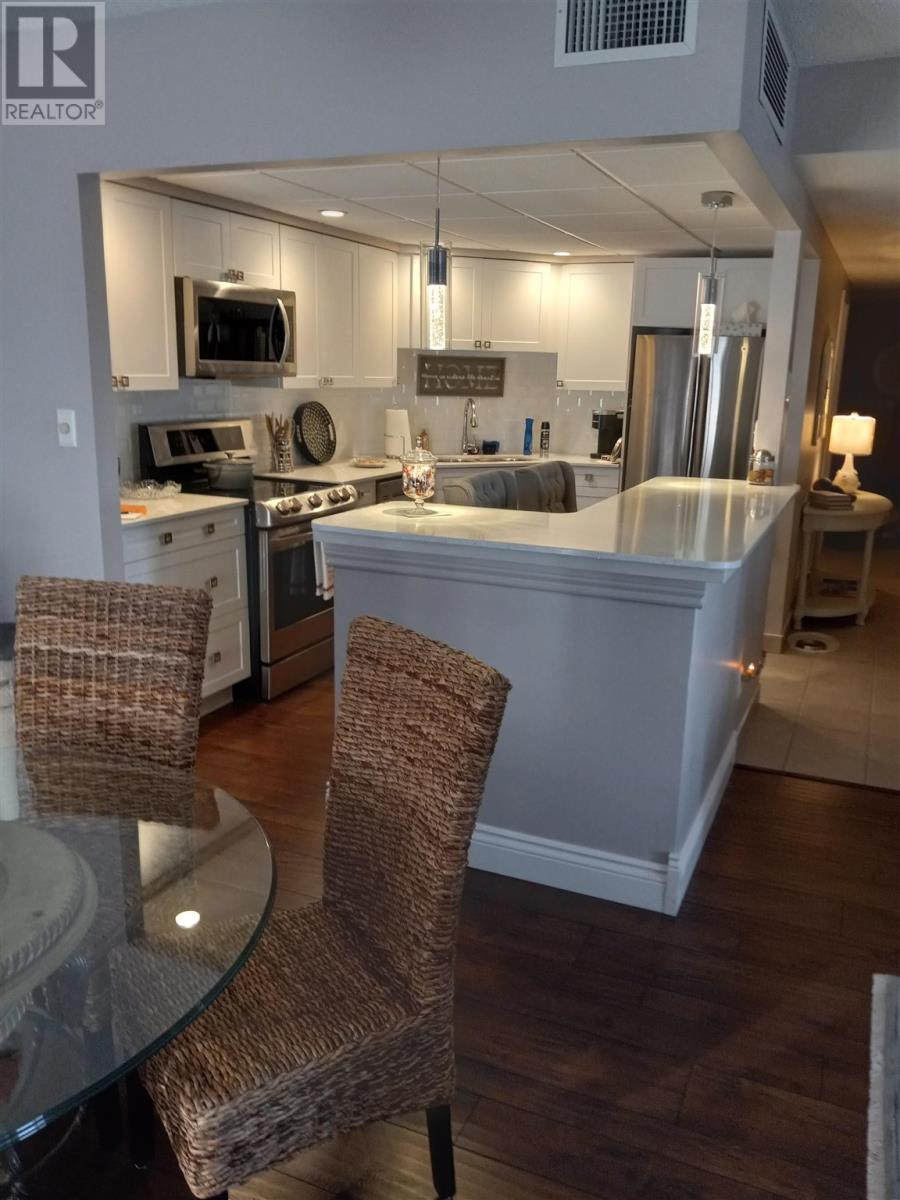711 Bay ST # 201
Ontario P6A6Y3
For saleFree Account Required 🔒
Join millions searching for homes on our platform.
- See more homes & sold history
- Instant access to photos & features
Overview
Bedroom
2
Bath
2
Property Type
Single Family
Title
Condo/Strata
Neighbourhood
Sault Ste. Marie
Square Footage
1375 square feet
Annual Property Taxes
$4,797
Time on REALTOR.ca
267 days
Parking Type
Detached Garage, Garage, Parkade
Building Type
Apartment
Community Feature
Bus Route
Property Description
Beautiful waterfront condo right downtown on St Mary's River. Spacious 1,375 Sq. Ft second floor unit. Newly remodeled throughout. Open area from kitchen to dining room and living room. Laundry room, 2 baths, enclosed balcony, covered parking with storage locker. All stainless steel appliances , light fixtures, window coverings and full air conditioning included. New cupboards. Quartz countertops. Condo Fees $851.63 per month includes common area fees, heat, full T.V. cable package, hi-speed internet and phone package, water and sewage fees, exterior insurance fees. Property presently tenant occupied till August 2025 (id:56270)
Property Details
Property ID
Price
Property Size
26899312
$ 639,000
0x0
Property Type
Property Status
Single Family
Active
Address
Get permission to view the Map
Rooms
| Room Type | Level | Dimensions | |
|---|---|---|---|
| Kitchen | Main level | 8.7 x 12.6 feet 2.65x3.84 meters | |
| Dining room | Main level | 12.6 x 12.9 feet 3.84x3.93 meters | |
| Living room | Main level | 12.6 x 16.2 feet 3.84x4.94 meters | |
| Den | Main level | 7.7 x 10.4 feet 2.35x3.17 meters | |
| Primary Bedroom | Main level | 10.10 x 16.4 feet 3.08x5 meters | |
| Bedroom | Main level | 8.9 x 10.4 feet 2.71x3.17 meters | |
| Laundry room | Main level | 8. x 11.6 feet 2.44x3.54 meters | |
| Bathroom | Main level | 3PC feet 3PC meters | |
| Ensuite | Main level | 3PC feet 3PC meters |
Building
Interior Features
Appliances
Washer, Refrigerator, Dishwasher, Stove, Dryer, Microwave, Alarm System, Blinds, Window Coverings, Jetted Tub, Microwave Built-in
Basement
None
Building Features
Features
Balcony, Paved driveway
Heating & Cooling
Heating Type
Forced air, Natural gas
Cooling Type
Central air conditioning
Utilities
Utilities Type
Natural Gas, Electricity, Cable, Telephone
Water Source
Municipal water
Sewer
Sanitary sewer
Exterior Features
Exterior Finish
Brick
Neighbourhood Features
Community Features
Bus Route
Maintenance or Condo Information
Maintenance Fees
851.63 Monthly
Building Features
Common Area Maintenance, Cable TV, Heat, Water, Insurance, Parking
Measurements
Square Footage
1375 square feet
Building Features
Storage - Locker, Common Area Indoors, Laundry - In Suite
Land
View
View
Waterfront Features
Waterfront
Mortgage Calculator
- Principal and Interest $ 2,412
- Property Taxes $2,412
- Homeowners' Insurance $2,412
Schedule a tour

Royal Lepage PRG Real Estate Brokerage
9300 Goreway Dr., Suite 201 Brampton, ON, L6P 4N1
Nearby Similar Homes
Get in touch
phone
+(84)4 1800 33555
G1 1UL, New York, USA
about us
Lorem ipsum dolor sit amet, consectetur adipisicing elit, sed do eiusmod tempor incididunt ut labore et dolore magna aliqua. Ut enim ad minim veniam
Company info
Newsletter
Get latest news & update
© 2019 – ReHomes. All rights reserved.
Carefully crafted by OpalThemes


























