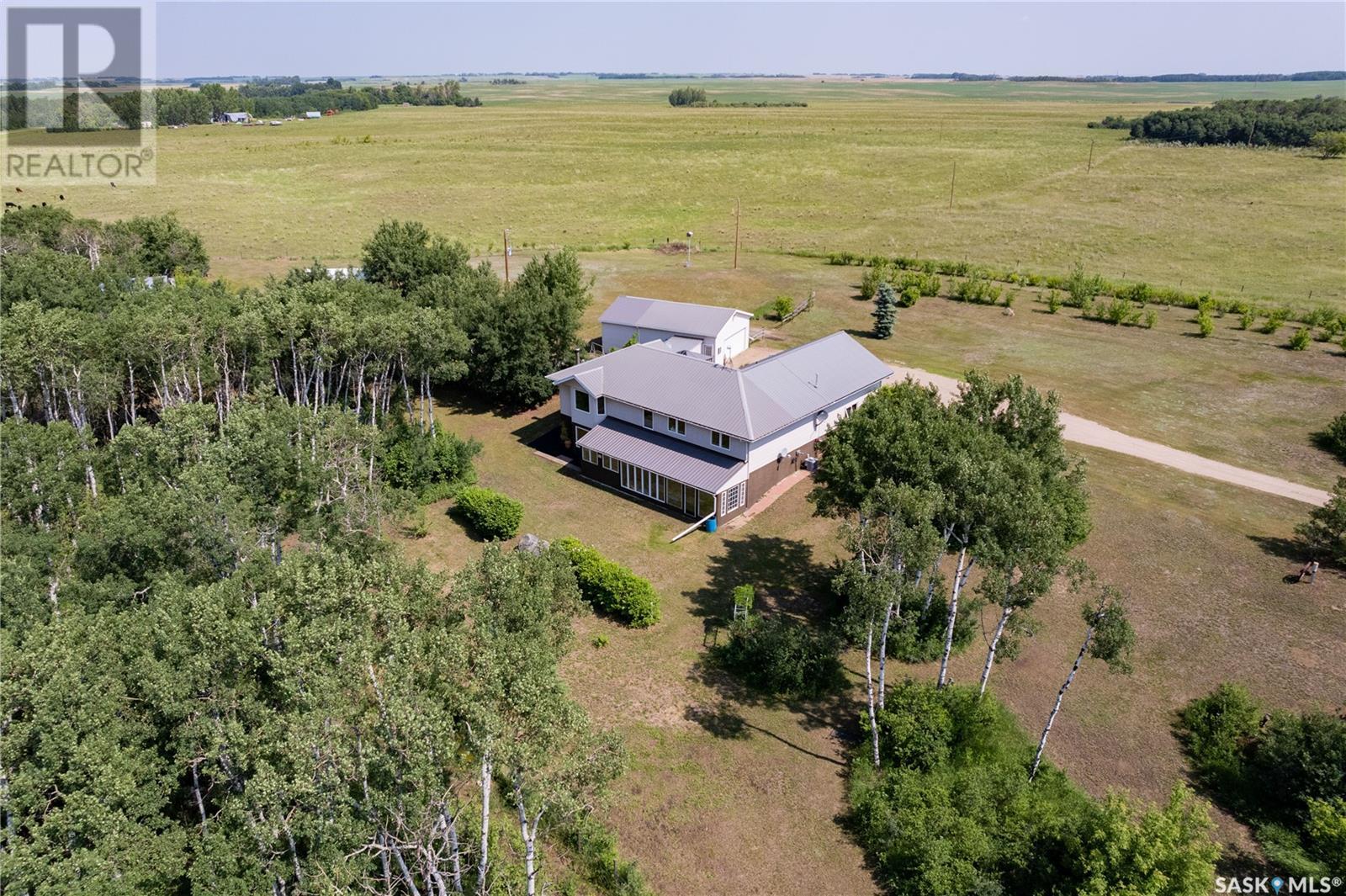Twin Lakes Acreage
Saskatchewan S0M0E0
For saleFree Account Required 🔒
Join millions searching for homes on our platform.
- See more homes & sold history
- Instant access to photos & features
Overview
Bedroom
4
Bath
3
Year Built
2005
11.11
acres
Property Type
Single Family
Title
Freehold
Square Footage
1653 square feet
Annual Property Taxes
$5,790
Time on REALTOR.ca
269 days
Parking Type
Attached Garage, Detached Garage, Parking Space(s), Gravel, Heated Garage
Building Type
House
Property Description
Experience the charm of country living in Twin Lakes, a premier and sought after acreage community! Nestled on 11.1 acres, this property is your perfect retreat, surrounded by natural beauty in a gorgeous location. Just a short 10-minute drive from the Town of Battleford, enjoy the convenience of town amenities while relishing in the serenity of acreage life. Step into the impressive 2005-built home, boasting 1658 sqft of quality craftsmanship and upscale finishes. With 4 bedrooms and 3 bathrooms, there's ample space for family and guests to spread out. The open kitchen and dining area seamlessly flow into a lowel level, cozy family room with a wood-burning fireplace, creating the ideal setting for cherished memories. Entertain effortlessly with a stylish custom wet bar, the perfect place to gather with friends and family. You'll love the walkout design, complete with large sunroom that leads out to the beautifully landscaped yard. The property features an attached heated double garage, a detached garage with a workshop, and a fenced chicken coop. Mature trees provide privacy, transforming the outdoor space into a captivating oasis. Relax on the deck with a gazebo, gather around the stone firepit on cool evenings, and marvel at the stars away from city lights. This is your dream home. Enjoy features like in-floor heating, an air exchanger, central air, central vac, and a low-maintenance metal roof. The original owner's care and pride shine through, with a BRAND NEW well system just installed. Don't miss out on the opportunity to embrace the acreage lifestyle you've always desired at Twin Lakes! Call today to make it yours! (id:56270)
Property Details
Property ID
Price
Property Size
26884730
$ 569,900
11.11 acres
Year Built
Property Type
Property Status
2005
Single Family
Active
Address
Get permission to view the Map
Rooms
| Room Type | Level | Dimensions | |
|---|---|---|---|
| Kitchen | Main level | 12'2 x 13'7 feet 12'2 x 13'7 meters | |
| 4pc Bathroom | Main level | 8'3 x 4'10 feet 8'3 x 4'10 meters | |
| Bedroom | Main level | 10'2 x 10'2 feet 10'2 x 10'2 meters | |
| Bedroom | Main level | 12'8 x 15'3 feet 12'8 x 15'3 meters | |
| 3pc Ensuite bath | Main level | 8'3 x 6'0 feet 8'3 x 6'0 meters | |
| Dining room | Main level | 12'1 x 13'7 feet 12'1 x 13'7 meters | |
| Foyer | Main level | 8'3 x 21'1 feet 8'3 x 21'1 meters | |
| Family room | Basement | 17'3 x 25'4 feet 17'3 x 25'4 meters | |
| Other | Basement | 8'3 x 21'1 feet 8'3 x 21'1 meters | |
| Sunroom | Basement | 36'6 x 8'4 feet 36'6 x 8'4 meters | |
| Den | Basement | 8'1 x 8'11 feet 8'1 x 8'11 meters | |
| Bedroom | Basement | 11'6 x 9'6 feet 11'6 x 9'6 meters | |
| 3pc Bathroom | Basement | 8'0 x 7'8 feet 8'0 x 7'8 meters | |
| Bedroom | Basement | 10'9 x 11'6 feet 10'9 x 11'6 meters | |
| Laundry room | Basement | 12'5 x 8'0 feet 12'5 x 8'0 meters |
Building
Interior Features
Appliances
Washer, Refrigerator, Dishwasher, Stove, Dryer, Microwave, Alarm System, Window Coverings
Basement
Finished, Full, Walk out
Building Features
Features
Acreage, Treed
Architecture Style
Bungalow
Fire Protection
Gas, Conventional
Heating & Cooling
Heating Type
Forced air, Natural gas
Cooling Type
Central air conditioning, Air exchanger
Mortgage Calculator
- Principal and Interest $ 2,412
- Property Taxes $2,412
- Homeowners' Insurance $2,412
Schedule a tour

Royal Lepage PRG Real Estate Brokerage
9300 Goreway Dr., Suite 201 Brampton, ON, L6P 4N1
Nearby Similar Homes
Get in touch
phone
+(84)4 1800 33555
G1 1UL, New York, USA
about us
Lorem ipsum dolor sit amet, consectetur adipisicing elit, sed do eiusmod tempor incididunt ut labore et dolore magna aliqua. Ut enim ad minim veniam
Company info
Newsletter
Get latest news & update
© 2019 – ReHomes. All rights reserved.
Carefully crafted by OpalThemes


























