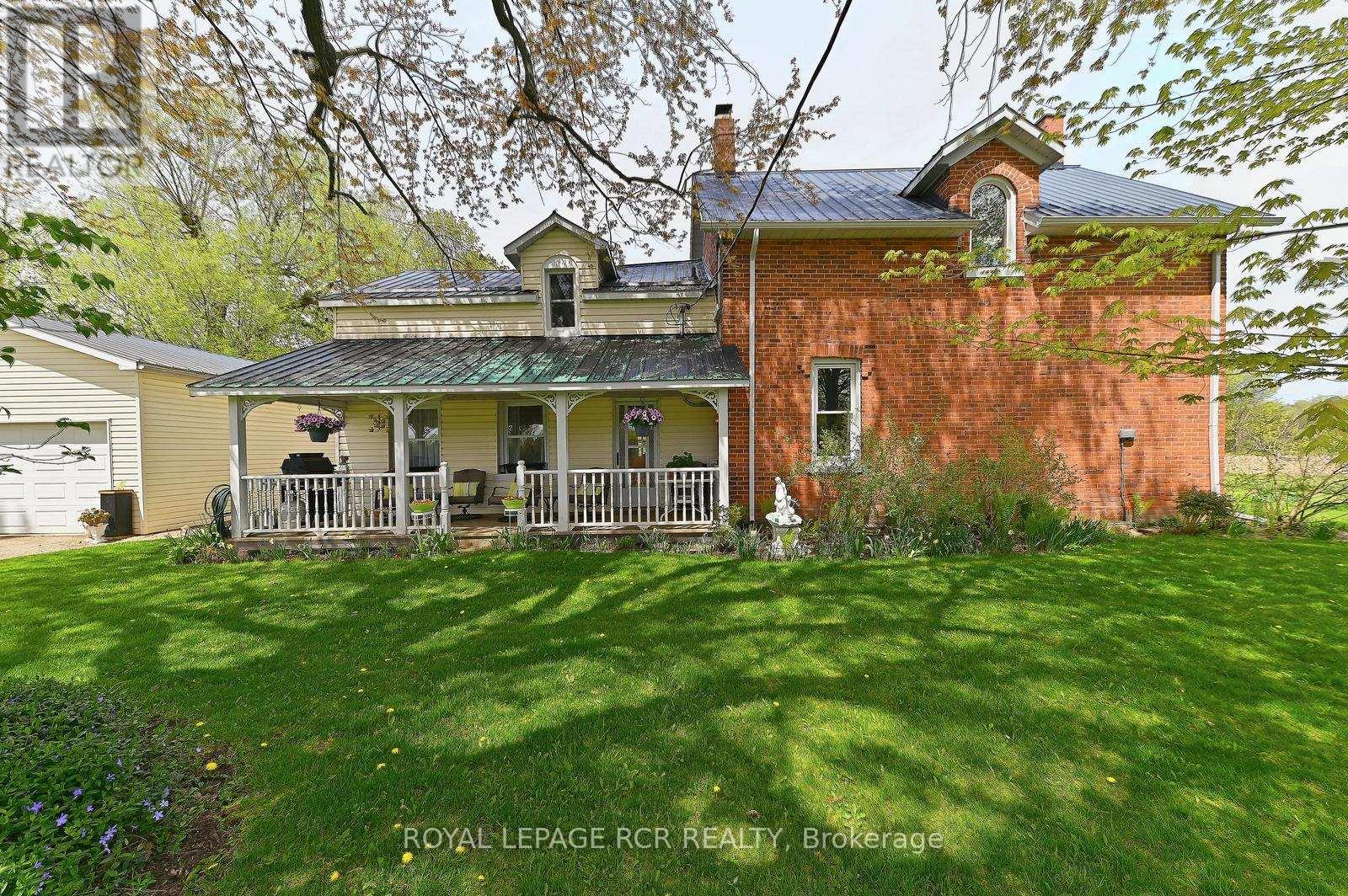2964 12/13 SUNNIDALE SIDE ROAD S
Ontario L0M1N0
For saleFree Account Required 🔒
Join millions searching for homes on our platform.
- See more homes & sold history
- Instant access to photos & features
Overview
Bedroom
3
Bath
3
Property Type
Single Family
Title
Freehold
Neighbourhood
New Lowell
Square Footage
square meters
Storeys
1.5
Annual Property Taxes
$4,075
Time on REALTOR.ca
269 days
Parking Type
Detached Garage
Building Type
House
Property Description
Brick farmhouse on 57 acres with 20 acres workable farmland, with remainder in mixed bush with trails and lovely stream. Through a beautiful tree-lined drive, nicely set back from a country road you will find this original farmstead surrounded by well-tended and continuously blooming perennial gardens. The house has original trim and pine flooring, main floor laundry, large bathroom with clawfoot tub, and huge eat-in country kitchen with centre island. Family room with woodstove and separate wing with bedroom, sitting area and full bathroom. **** EXTRAS **** Stone foundation from previous bank barn also on property. Detached garage workshop has room for all the toys. This property is a wonderful getaway within minutes of Creemore, Angus and a short drive to Barrie. (id:56270)
Property Details
Property ID
Price
Property Size
26884317
$ 1,500,000
56.8 Acre ; Trails and stream
Property Type
Property Status
Single Family
Active
Address
Get permission to view the Map
Rooms
| Room Type | Level | Dimensions | |
|---|---|---|---|
| Foyer | Main level | ||
| Living room | Main level | ||
| Kitchen | Main level | ||
| Dining room | Main level | ||
| Primary Bedroom | Second level | ||
| Bedroom 2 | Second level | ||
| Loft | Second level | ||
| Bedroom 3 | Second level |
Building
Interior Features
Appliances
Washer, Refrigerator, Dishwasher, Stove, Dryer, Garage door opener, Water Heater
Flooring
Hardwood, Carpeted, Vinyl, Wood
Building Features
Features
Wooded area
Foundation Type
Concrete
Heating & Cooling
Heating Type
Baseboard heaters, Electric
Utilities
Water Source
Drilled Well
Sewer
Septic System
Exterior Features
Exterior Finish
Brick, Vinyl siding
Measurements
Square Footage
square meters
Mortgage Calculator
- Principal and Interest $ 2,412
- Property Taxes $2,412
- Homeowners' Insurance $2,412
Schedule a tour

Royal Lepage PRG Real Estate Brokerage
9300 Goreway Dr., Suite 201 Brampton, ON, L6P 4N1
Nearby Similar Homes
Get in touch
phone
+(84)4 1800 33555
G1 1UL, New York, USA
about us
Lorem ipsum dolor sit amet, consectetur adipisicing elit, sed do eiusmod tempor incididunt ut labore et dolore magna aliqua. Ut enim ad minim veniam
Company info
Newsletter
Get latest news & update
© 2019 – ReHomes. All rights reserved.
Carefully crafted by OpalThemes


























