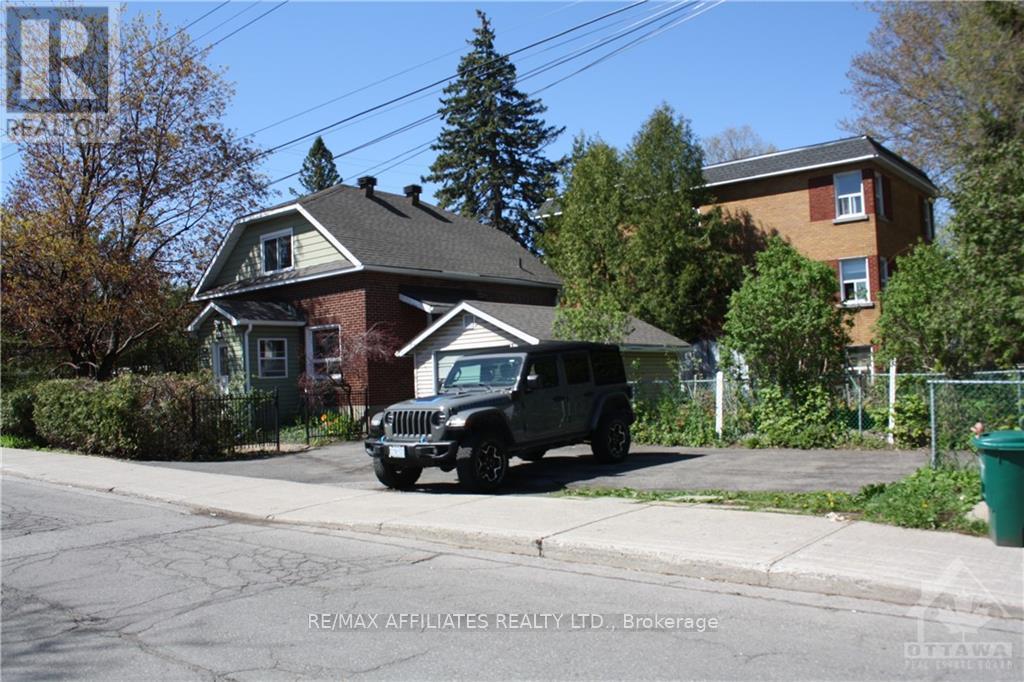Free Account Required 🔒
Join millions searching for homes on our platform.
- See more homes & sold history
- Instant access to photos & features
Overview
Bedroom
3
Bath
2
Property Type
Single Family
Title
Freehold
Neighbourhood
3403 - Vanier
Storeys
2
Annual Property Taxes
$3,608
Time on REALTOR.ca
269 days
Parking Type
Detached Garage
Building Type
House
Property Description
Duplex, 2+1 bedrooms, 2 full bathrooms, unspoiled lower level, included in purchase price: 1 refrigerator, 1 stove, 1 washer, 1 dryer (all in upstairs apartment), 2 electric hot water tanks included, tenants are on a month to month lease, 2 hydro panels, 4 parking spaces, double detached garage, property located on the corner of Stevens and Marguerite, 95 feet frontage, survey attached. *** Realtors, please read rep remarks for additional information before showing. As per form 244: 48 hours irrevocable on all written submitted offers. Tenant on second level will be leaving when property is sold (vacancy for this unit)., Flooring: Laminate, Flooring: Mixed (id:56270)
Property Details
Property ID
Price
Property Size
26884240
$ 691,000
95.75 x 47.87 FT ; 1
Property Type
Property Status
Single Family
Active
Address
Get permission to view the Map
Rooms
| Room Type | Level | Dimensions | |
|---|---|---|---|
| Other | Lower level | ||
| Kitchen | Second level | ||
| Living room | Second level | ||
| Primary Bedroom | Second level | ||
| Bathroom | Second level | ||
| Foyer | Main level | ||
| Kitchen | Main level | ||
| Living room | Main level | ||
| Bedroom | Main level | ||
| Primary Bedroom | Main level | ||
| Dining room | Main level | ||
| Bathroom | Main level | ||
| Utility room | Lower level | ||
| Laundry room | Lower level |
Building
Interior Features
Appliances
Washer, Refrigerator, Stove, Dryer, Hood Fan, Water Heater
Basement
Unfinished, Full
Building Features
Foundation Type
Block
Heating & Cooling
Heating Type
Forced air, Natural gas
Utilities
Water Source
Municipal water
Sewer
Sanitary sewer
Exterior Features
Exterior Finish
Brick
Measurements
Mortgage Calculator
- Principal and Interest $ 2,412
- Property Taxes $2,412
- Homeowners' Insurance $2,412
Schedule a tour

Royal Lepage PRG Real Estate Brokerage
9300 Goreway Dr., Suite 201 Brampton, ON, L6P 4N1
Nearby Similar Homes
Get in touch
phone
+(84)4 1800 33555
G1 1UL, New York, USA
about us
Lorem ipsum dolor sit amet, consectetur adipisicing elit, sed do eiusmod tempor incididunt ut labore et dolore magna aliqua. Ut enim ad minim veniam
Company info
Newsletter
Get latest news & update
© 2019 – ReHomes. All rights reserved.
Carefully crafted by OpalThemes


























