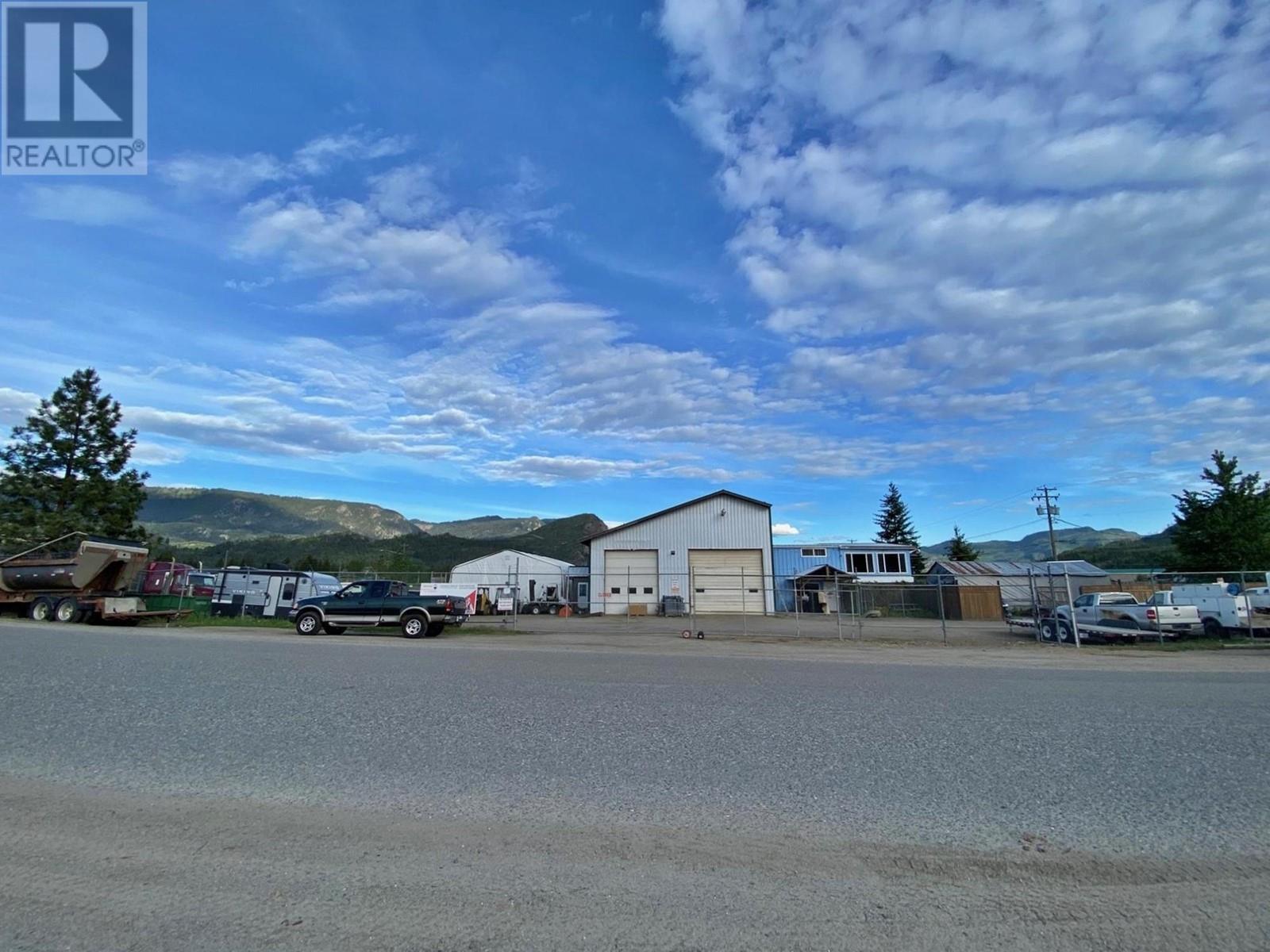5115 BARRIERE TOWN Road
British Columbia V0E1E0
For saleFree Account Required 🔒
Join millions searching for homes on our platform.
- See more homes & sold history
- Instant access to photos & features
Overview
Bedroom
2
Bath
2
Year Built
1986
1
acres
Property Type
Single Family
Title
Freehold
Neighbourhood
Barriere
Square Footage
5360 square feet
Storeys
3
Annual Property Taxes
$7,465
Time on REALTOR.ca
270 days
Parking Type
Attached Garage, RV, See Remarks
Building Type
House
Community Feature
High Traffic Area
Property Description
RGH Mechanical - Business, Land & Buildings, Living Quarters all rolled in one. Walk in Ready For Heavy Duty Inspection Station and Repair Business. Licensed CVI & Automotive Repair Facility. Inspection Facility renovated in 2018 to include 60x20' Bays w garage doors to meet BC CVSE regulation. Prime location in the Barriere Industrial Park on the corner of Hwy 5 and Barriere Town Rd. Direct signage Visual from Hwy. Chain-link gates, plenty of parking inside & outside of compound. Phase Three wired. 80,000 btu Furnace w/A/C, computers & office equipment. Fully wired for Security Cameras also included. Sage Accounting Package, Client List. Along with fully renovated suite. Call for 3 years of financials upon signed a NDA. You will not be disappointed in going forward with this profitable business. (id:56270)
Property Details
Property ID
Price
Property Size
26883019
$ 2,900,000
1 acres
Year Built
Property Type
Property Status
1986
Single Family
Active
Address
Get permission to view the Map
Rooms
| Room Type | Level | Dimensions | |
|---|---|---|---|
| Laundry room | Second level | 9'0'' x 18'0'' feet 9'0'' x 18'0'' meters | |
| Laundry room | Basement | 8'0'' x 15'0'' feet 8'0'' x 15'0'' meters | |
| Kitchen | Second level | 18'0'' x 19'0'' feet 18'0'' x 19'0'' meters | |
| Office | Basement | 18'0'' x 24'0'' feet 18'0'' x 24'0'' meters | |
| Primary Bedroom | Second level | 11'0'' x 17'0'' feet 11'0'' x 17'0'' meters | |
| Living room | Second level | 15'0'' x 25'0'' feet 15'0'' x 25'0'' meters | |
| Workshop | Main level | 40'0'' x 61'0'' feet 40'0'' x 61'0'' meters | |
| Other | Second level | 8'0'' x 12'0'' feet 8'0'' x 12'0'' meters | |
| Bedroom | Second level | 10'0'' x 10'0'' feet 10'0'' x 10'0'' meters | |
| 2pc Bathroom | Basement | ||
| 4pc Bathroom | Second level |
Building
Interior Features
Appliances
Refrigerator, Dishwasher, Range, Microwave, Washer & Dryer
Flooring
Mixed Flooring
Building Features
Features
Level lot, Corner Site
Architecture Style
Other, Split level entry
Fire Protection
Wood, Conventional
Heating & Cooling
Heating Type
Forced air, See remarks
Cooling Type
Central air conditioning
Utilities
Water Source
Municipal water
Exterior Features
Exterior Finish
Other
Roof Style
Steel, Unknown
Neighbourhood Features
Community Features
High Traffic Area
Measurements
Square Footage
5360 square feet
Land
Zoning Type
Unknown
Mortgage Calculator
- Principal and Interest $ 2,412
- Property Taxes $2,412
- Homeowners' Insurance $2,412
Schedule a tour

Royal Lepage PRG Real Estate Brokerage
9300 Goreway Dr., Suite 201 Brampton, ON, L6P 4N1
Nearby Similar Homes
Get in touch
phone
+(84)4 1800 33555
G1 1UL, New York, USA
about us
Lorem ipsum dolor sit amet, consectetur adipisicing elit, sed do eiusmod tempor incididunt ut labore et dolore magna aliqua. Ut enim ad minim veniam
Company info
Newsletter
Get latest news & update
© 2019 – ReHomes. All rights reserved.
Carefully crafted by OpalThemes


























