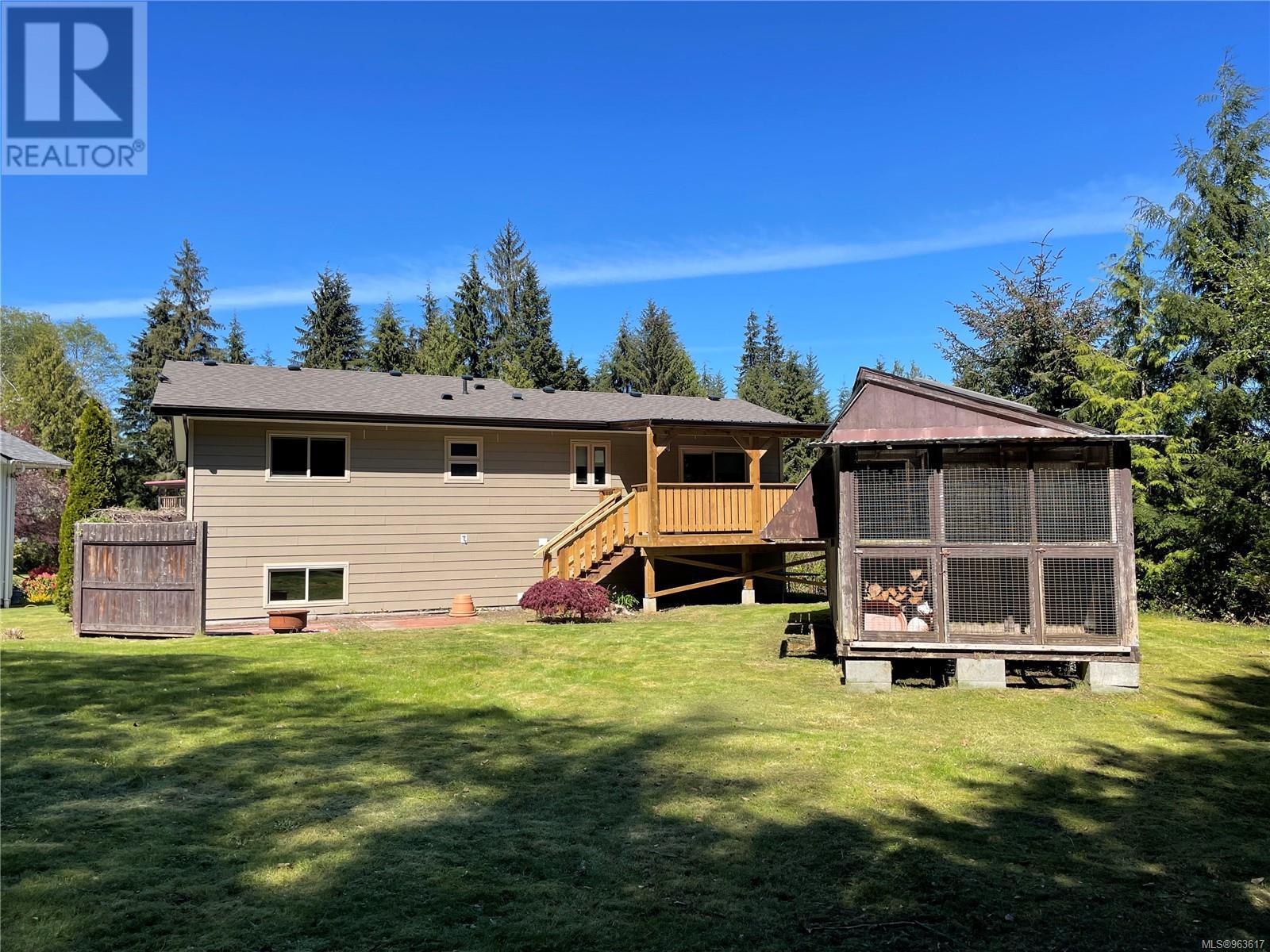9595 Scott St
British Columbia V0N2P0
For saleFree Account Required 🔒
Join millions searching for homes on our platform.
- See more homes & sold history
- Instant access to photos & features
Overview
Bedroom
4
Bath
3
Year Built
1984
6534
square feet
Property Type
Single Family
Title
Freehold
Neighbourhood
Port Hardy
Square Footage
2409 square feet
Annual Property Taxes
$2,782
Time on REALTOR.ca
271 days
Building Type
House
Property Description
4 bedroom, 3 bathroom two level home in a quiet cul-de-sac - this rebuilt family abode is calling your name! With access from the backyard through an easement, this gives great options for RV & boat parking plus a 2 car garage and plenty of parking at the front of the house. Luxury vinyl plank throughout this home. The bright and beautifully renovated kitchen with dining overlooks the living room with new certified cozy woodstove. The kitchen offers a large island, plenty of drawers & cabinets and leads to the new covered deck. Also on this floor is 3 bedrooms and the main bathroom. All renovated. The main bedroom offers a 2 piece renovated ensuite. Come on downstairs from the entrance to a family room, laundry, bedroom and another full bathroom. Access here to the 2 car garage and to a large crawl space for great storage. Did I mention this home is fully renovated? In the backyard you'll love the functional workshop/woodshed/chicken coup with power. Wiring for hot tub if you choose to add one again. Great quiet, family neighbourhood with greenspace behind. If you're looking for move in ready, come and take a look - there is nothing to do but unpack and make 9595 Scott St your new address! (id:56270)
Property Details
Property ID
Price
Property Size
26882319
$ 659,000
6534 square feet
Year Built
Property Type
Property Status
1984
Single Family
Active
Address
Get permission to view the Map
Rooms
| Room Type | Level | Dimensions | |
|---|---|---|---|
| Bathroom | Lower level | 4-Piece feet 4-Piece meters | |
| Bedroom | Lower level | 13'6 feet 13'6 meters | |
| Laundry room | Lower level | 4'5 feet 4'5 meters | |
| Family room | Lower level | 14'5 x 15'9 feet 14'5 x 15'9 meters | |
| Ensuite | Main level | 2-Piece feet 2-Piece meters | |
| Bathroom | Main level | 4-Piece feet 4-Piece meters | |
| Bedroom | Main level | 10'3 feet 10'3 meters | |
| Bedroom | Main level | 10'3 x 9'8 feet 10'3 x 9'8 meters | |
| Primary Bedroom | Main level | 11'7 feet 11'7 meters | |
| Kitchen | Main level | 13'6 x 12'2 feet 13'6 x 12'2 meters | |
| Dining room | Main level | 13'6 x 9'2 feet 13'6 x 9'2 meters | |
| Living room | Other | 14'7 feet 14'7 meters | |
| Entrance | Other | 3'10 feet 3'10 meters |
Building
Building Features
Features
Central location, Cul-de-sac, Other
Heating & Cooling
Heating Type
Baseboard heaters, Electric
Cooling Type
None
Land
Zoning Type
Residential
Mortgage Calculator
- Principal and Interest $ 2,412
- Property Taxes $2,412
- Homeowners' Insurance $2,412
Schedule a tour

Royal Lepage PRG Real Estate Brokerage
9300 Goreway Dr., Suite 201 Brampton, ON, L6P 4N1
Nearby Similar Homes
Get in touch
phone
+(84)4 1800 33555
G1 1UL, New York, USA
about us
Lorem ipsum dolor sit amet, consectetur adipisicing elit, sed do eiusmod tempor incididunt ut labore et dolore magna aliqua. Ut enim ad minim veniam
Company info
Newsletter
Get latest news & update
© 2019 – ReHomes. All rights reserved.
Carefully crafted by OpalThemes


























