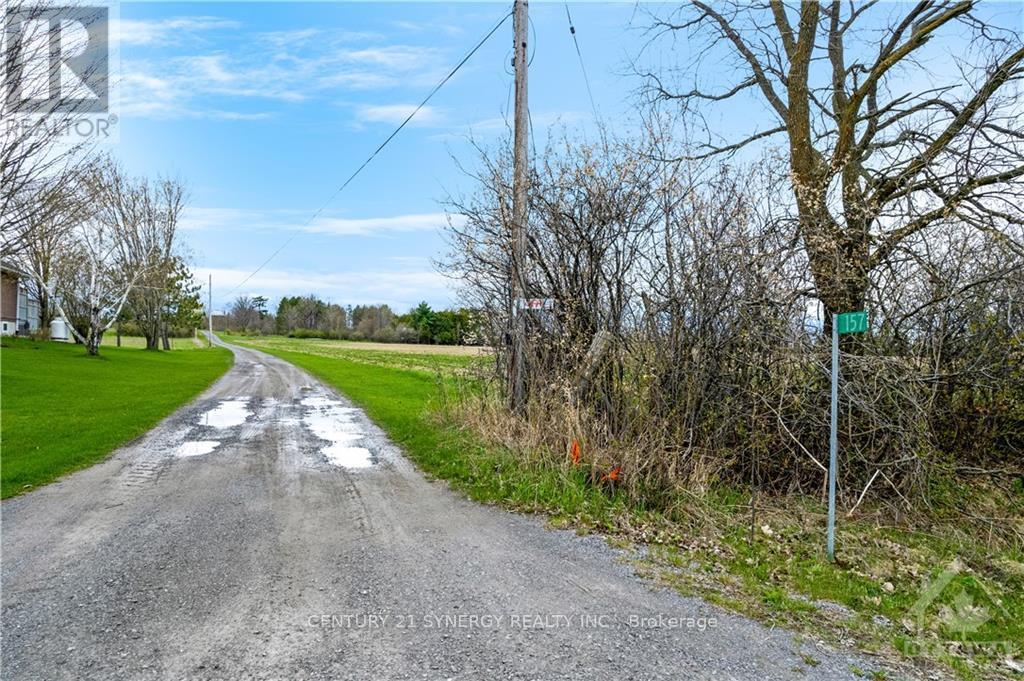Free Account Required 🔒
Join millions searching for homes on our platform.
- See more homes & sold history
- Instant access to photos & features
Overview
Bedroom
3
Bath
1
Property Type
Single Family
Title
Freehold
Neighbourhood
551 - Mcnab/Braeside Twps
Storeys
2
Annual Property Taxes
$4,677
Time on REALTOR.ca
271 days
Parking Type
Detached Garage
Building Type
House
Property Description
Flooring: Hardwood, Flooring: Laminate, Flooring: Carpet Wall To Wall, Unique land/farm opportunity: 91 acre farm just outside the town of Arnprior! This farm land offers great paved access with 1400+ ft of frontage along Duncan Dr and resting against Hwy 17. Despite its rural setting, this farm is conveniently located within 5mins to all your essential amenities and town center. The property features 65 acres of tillable field, 20 + Acres of pasture, a spring fed pond, various out buildings and a mix of cedar and red pines. A charming, well maintained 3 bed 1.5 bath with Den, Farm house is centered in the property with newer mechanical features. Fields are tended too by a local farmer who rotates crops yearly, uses pastures for horses and cattle. \r\nSteps away from Dochart soccer park and MB Rec Trail. Zoned agricultural. Surrounding land are in the process of getting a plan of subdivision, this farm presents an exceptional opportunity. Whether you're a seasoned investor, a visionary developer, or an aspiring farmer. 30 minutes from Kanata. (id:56270)
Property Details
Property ID
Price
Property Size
26882261
$ 2,990,000
1477 x 1633 FT ; 0
Property Type
Property Status
Single Family
Active
Address
Get permission to view the Map
Rooms
| Room Type | Level | Dimensions | |
|---|---|---|---|
| Bedroom | Second level | ||
| Bathroom | Second level | ||
| Bedroom | Second level | ||
| Sunroom | Main level | ||
| Kitchen | Main level | ||
| Laundry room | Main level | ||
| Dining room | Main level | ||
| Bathroom | Main level | ||
| Family room | Main level | ||
| Foyer | Main level | ||
| Den | Second level | ||
| Bedroom | Second level |
Building
Interior Features
Appliances
Washer, Refrigerator, Dishwasher, Stove, Dryer
Basement
Unfinished, N/A
Building Features
Features
Level
Foundation Type
Stone, Concrete
Heating & Cooling
Heating Type
Baseboard heaters, Propane
Utilities
Water Source
Drilled Well
Sewer
Septic System
Exterior Features
Exterior Finish
Brick
Measurements
Mortgage Calculator
- Principal and Interest $ 2,412
- Property Taxes $2,412
- Homeowners' Insurance $2,412
Schedule a tour

Royal Lepage PRG Real Estate Brokerage
9300 Goreway Dr., Suite 201 Brampton, ON, L6P 4N1
Nearby Similar Homes
Get in touch
phone
+(84)4 1800 33555
G1 1UL, New York, USA
about us
Lorem ipsum dolor sit amet, consectetur adipisicing elit, sed do eiusmod tempor incididunt ut labore et dolore magna aliqua. Ut enim ad minim veniam
Company info
Newsletter
Get latest news & update
© 2019 – ReHomes. All rights reserved.
Carefully crafted by OpalThemes


























