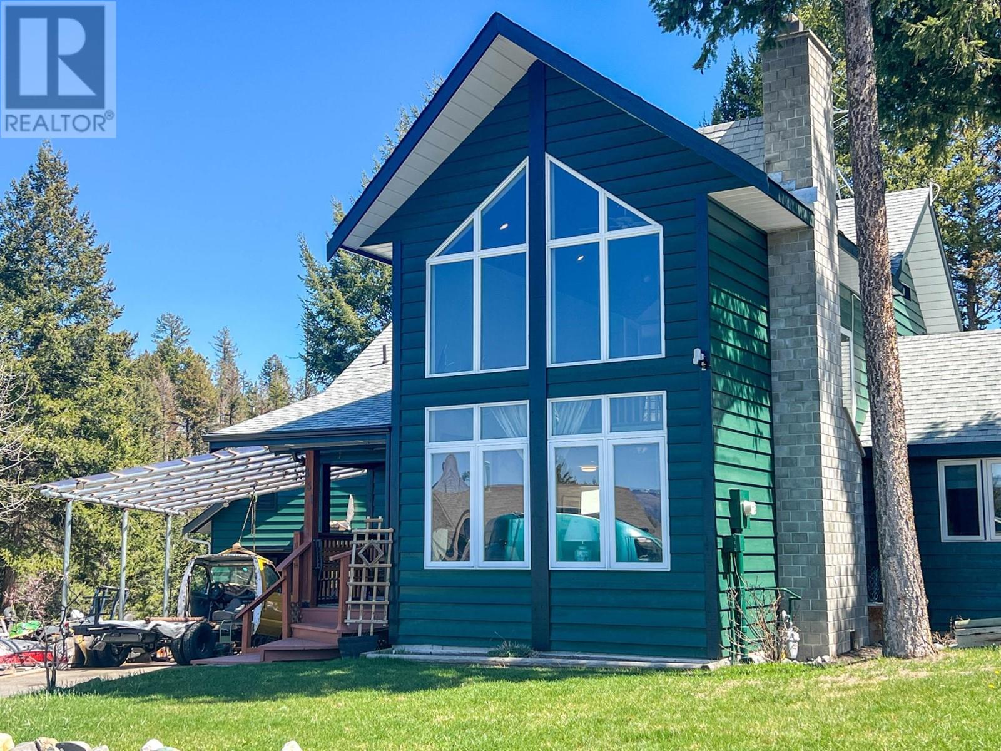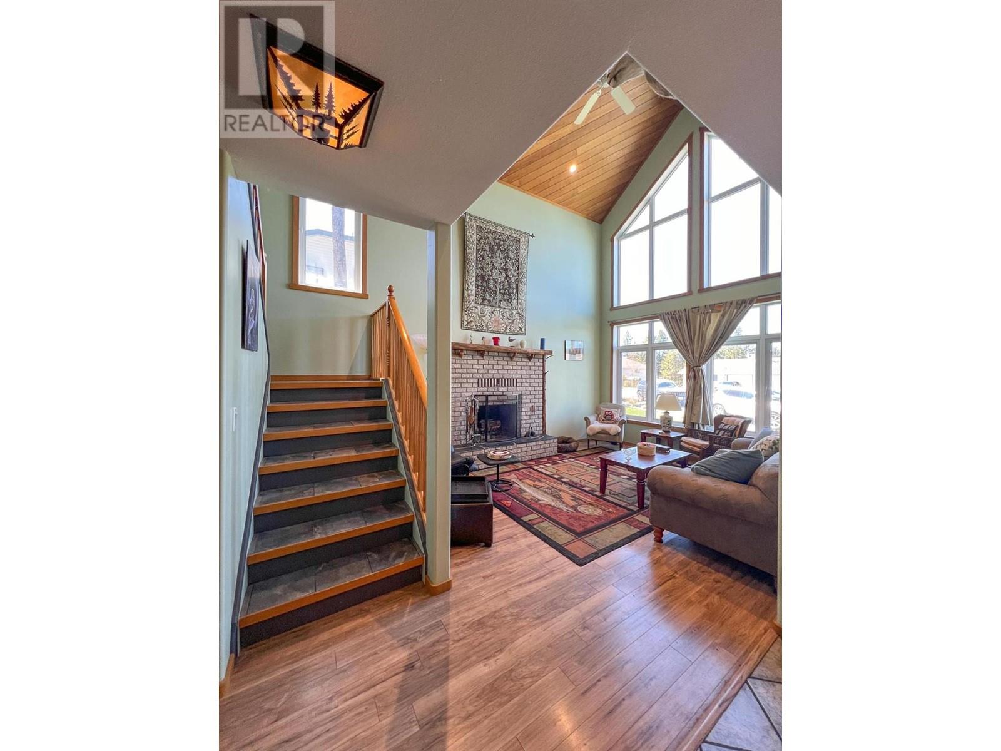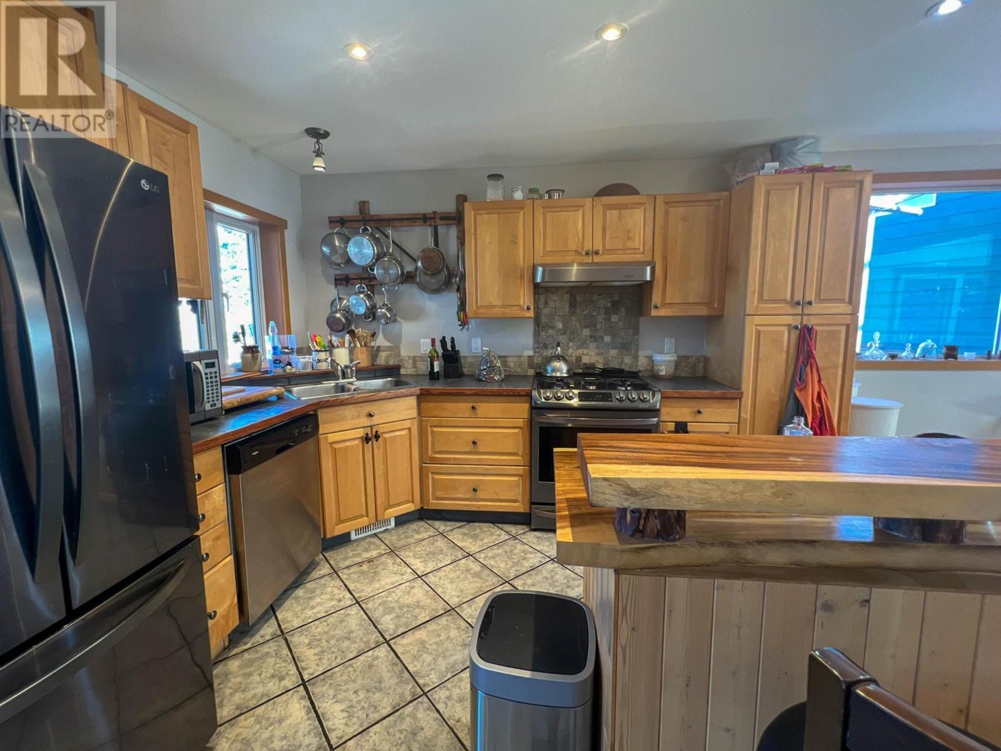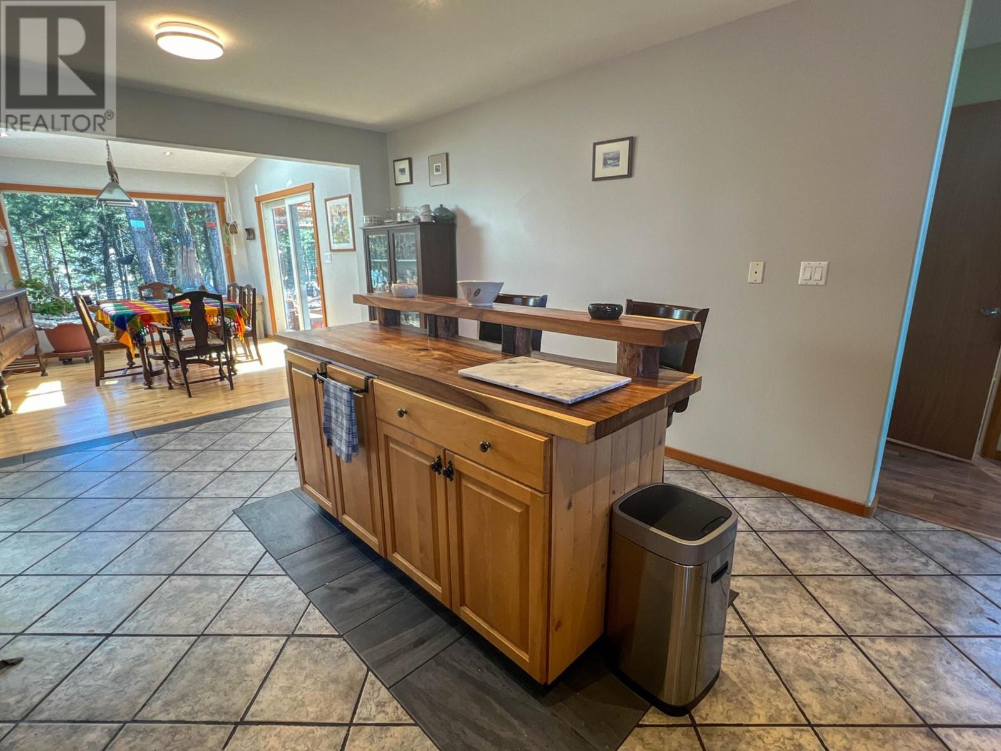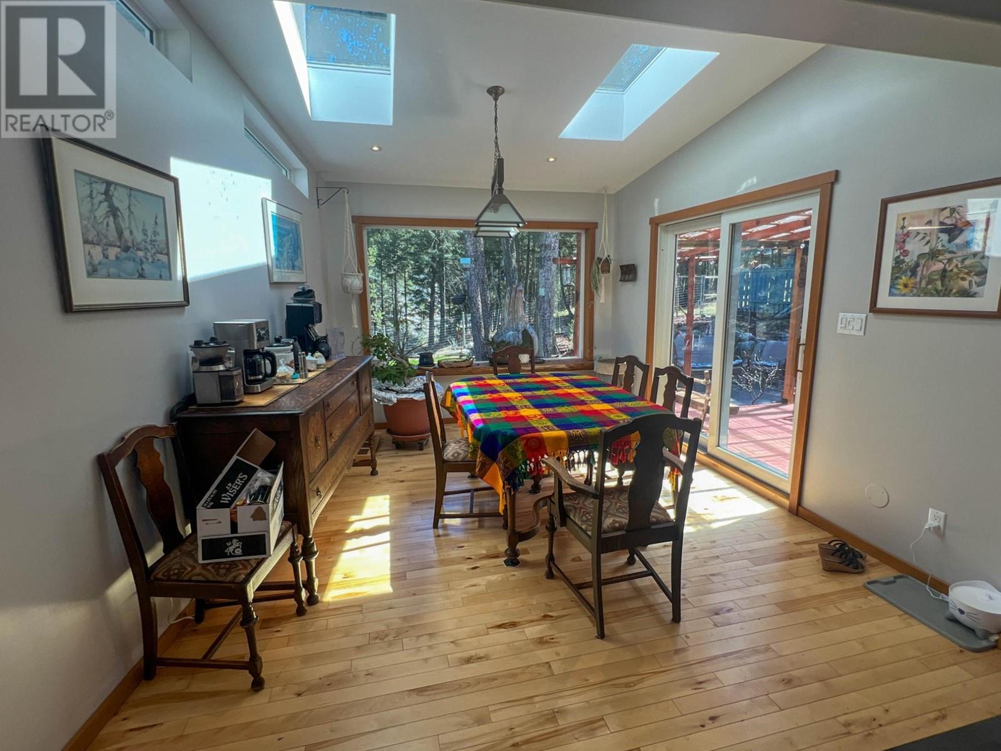351 DALADON Place
British Columbia V0K1W0
For saleFree Account Required 🔒
Join millions searching for homes on our platform.
- See more homes & sold history
- Instant access to photos & features
Overview
Bedroom
4
Bath
3
Year Built
1997
0.24
acres
Property Type
Single Family
Title
Freehold
Neighbourhood
Logan Lake
Square Footage
2410 square feet
Annual Property Taxes
$3,221
Time on REALTOR.ca
271 days
Parking Type
RV, See Remarks
Building Type
House
Community Feature
Family Oriented
Property Description
Visit REALTOR website for additional information. Welcome to your family sanctuary at the end of a quiet cul-de-sac in Logan Lake. This 3-bed, 3-bath haven invites you with a new porch into a living room boasting vaulted ceilings and amazing views. Skylights allow natural light throughout. Solid maple kitchen with its chef's delights and charming dining area with large window. Retreat to the master's jacuzzi and bay window oasis of the master bedroom, or descend to the cozy family room and game room down. Outside, a .24-acre Eden awaits, complete with a dreamy shop, carport, and greenhouse. A home of serenity, privacy, and endless joy awaits your embrace. Schedule your visit today. (id:56270)
Property Details
Property ID
Price
Property Size
26881981
$ 750,000
0.24 acres
Year Built
Property Type
Property Status
1997
Single Family
Active
Address
Get permission to view the Map
Rooms
| Room Type | Level | Dimensions | |
|---|---|---|---|
| Media | Basement | 14'10'' x 11'10'' feet 14'10'' x 11'10'' meters | |
| Other | Basement | 6'5'' x 7'1'' feet 6'5'' x 7'1'' meters | |
| Recreation room | Basement | 18'5'' x 13'2'' feet 18'5'' x 13'2'' meters | |
| Bedroom | Main level | 9'11'' x 11'8'' feet 9'11'' x 11'8'' meters | |
| Bedroom | Basement | 13'0'' x 11'3'' feet 13'0'' x 11'3'' meters | |
| Dining room | Main level | 12'0'' x 12'8'' feet 12'0'' x 12'8'' meters | |
| Full ensuite bathroom | Second level | ||
| Primary Bedroom | Second level | 13'0'' x 21'1'' feet 13'0'' x 21'1'' meters | |
| Living room | Main level | 13'0'' x 15'1'' feet 13'0'' x 15'1'' meters | |
| Kitchen | Main level | 12'7'' x 19'1'' feet 12'7'' x 19'1'' meters | |
| Full bathroom | Basement | ||
| Full bathroom | Main level | ||
| Bedroom | Main level | 11'3'' x 13'7'' feet 11'3'' x 13'7'' meters |
Building
Interior Features
Appliances
Refrigerator, Dishwasher, Range, Dryer, Washer & Dryer
Basement
Full
Flooring
Laminate, Ceramic Tile, Mixed Flooring
Building Features
Features
Cul-de-sac, Level lot, Private setting, Jacuzzi bath-tub
Architecture Style
Split level entry
Fire Protection
Wood, Conventional
Heating & Cooling
Heating Type
Forced air, See remarks
Utilities
Water Source
Municipal water
Sewer
Municipal sewage system
Exterior Features
Exterior Finish
Wood siding
Roof Style
Asphalt shingle, Unknown
Neighbourhood Features
Community Features
Family Oriented, Pets Allowed
Measurements
Square Footage
2410 square feet
Land
Zoning Type
Unknown
Mortgage Calculator
- Principal and Interest $ 2,412
- Property Taxes $2,412
- Homeowners' Insurance $2,412
Schedule a tour

Royal Lepage PRG Real Estate Brokerage
9300 Goreway Dr., Suite 201 Brampton, ON, L6P 4N1
Nearby Similar Homes
Get in touch
phone
+(84)4 1800 33555
G1 1UL, New York, USA
about us
Lorem ipsum dolor sit amet, consectetur adipisicing elit, sed do eiusmod tempor incididunt ut labore et dolore magna aliqua. Ut enim ad minim veniam
Company info
Newsletter
Get latest news & update
© 2019 – ReHomes. All rights reserved.
Carefully crafted by OpalThemes

