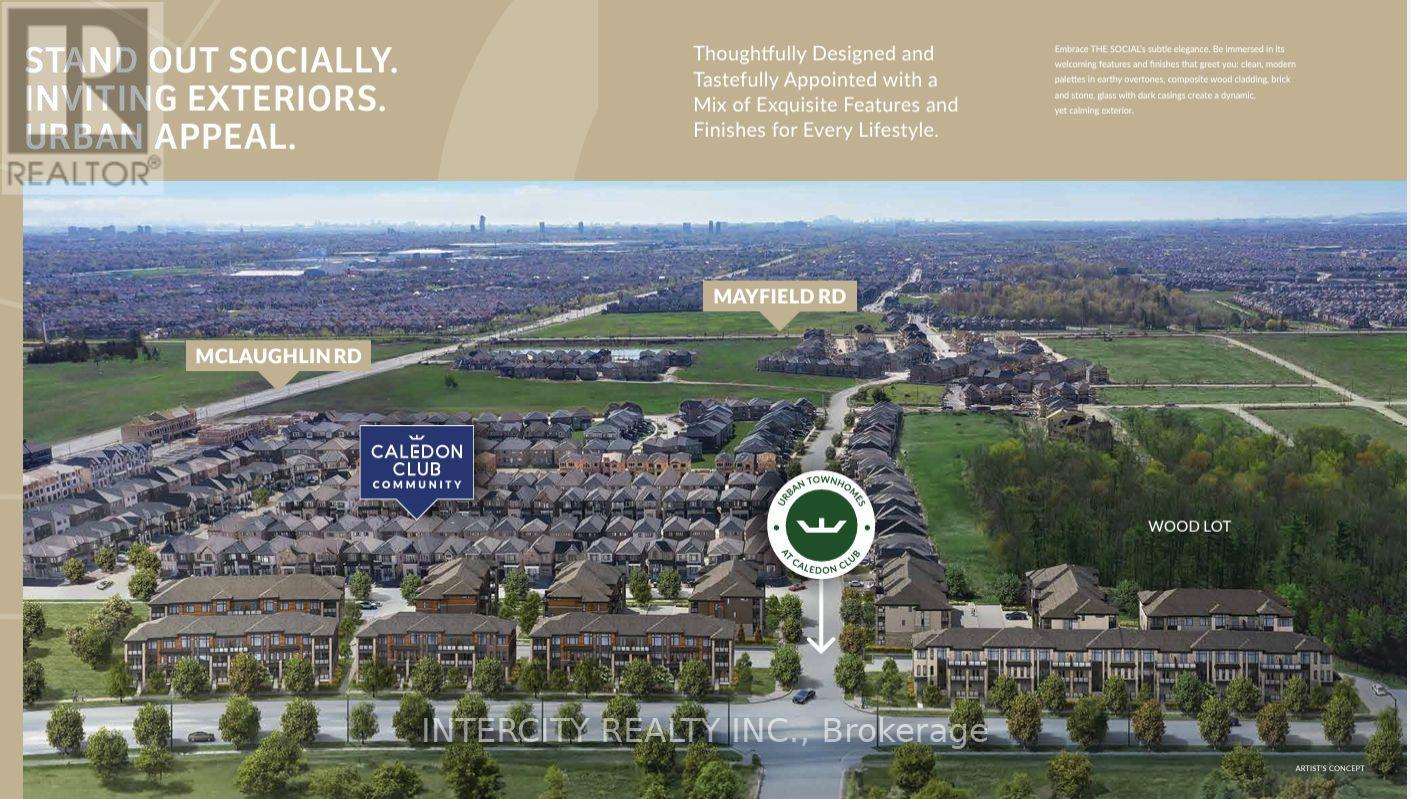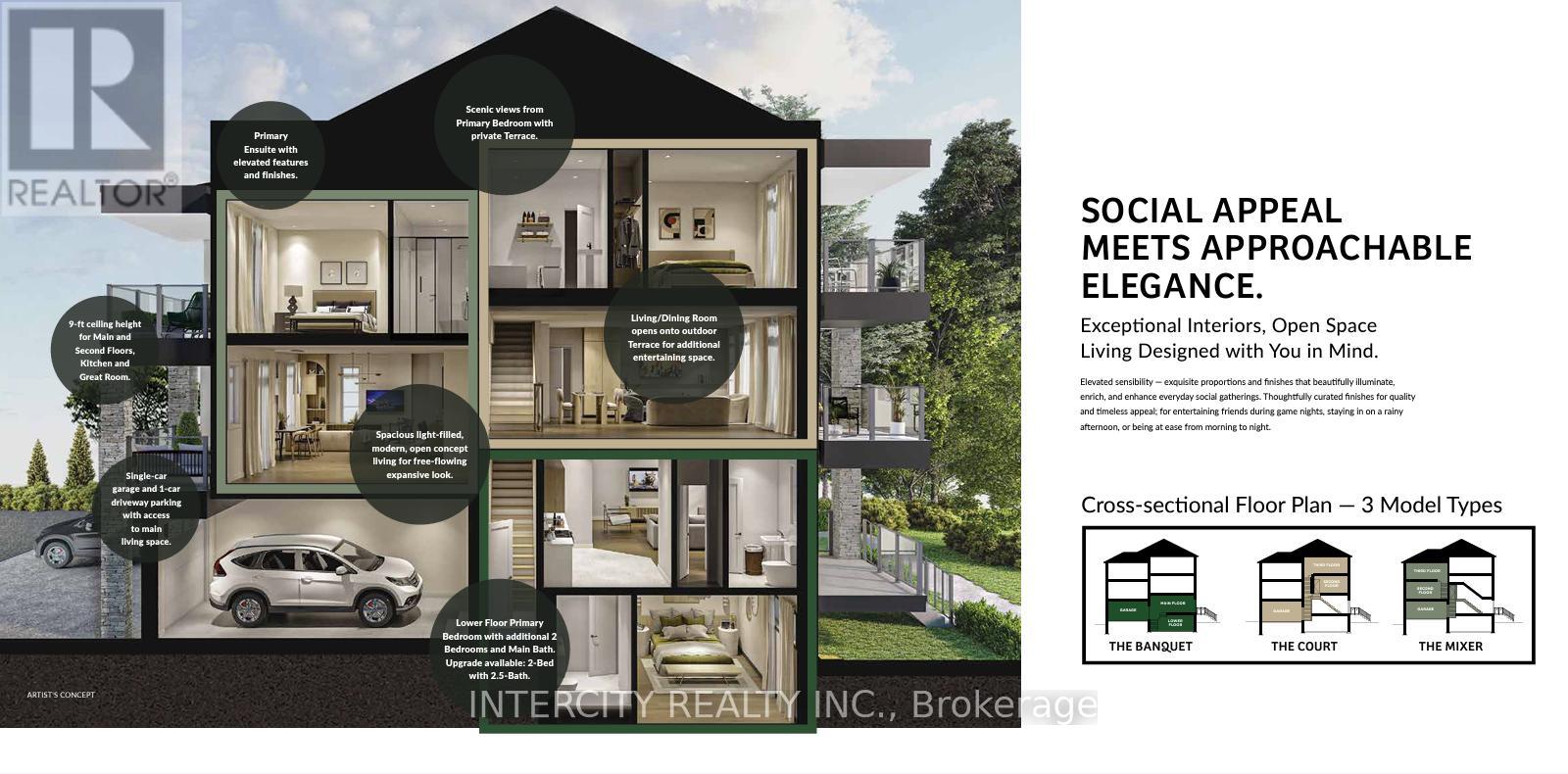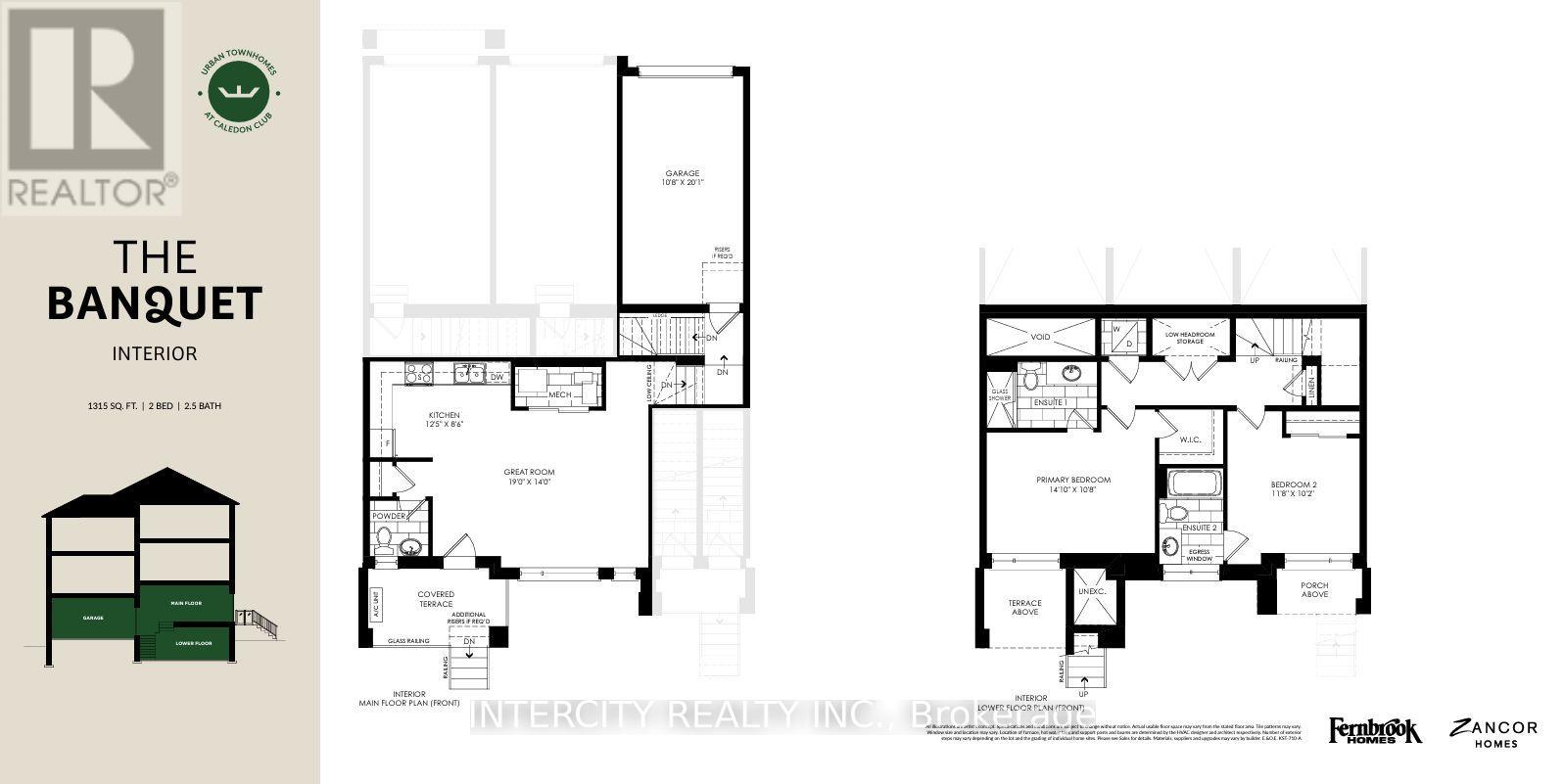Free Account Required 🔒
Join millions searching for homes on our platform.
- See more homes & sold history
- Instant access to photos & features
Overview
Bedroom
2
Bath
3
Property Type
Single Family
Title
Condo/Strata
Neighbourhood
Rural Caledon
Square Footage
square meters
Time on REALTOR.ca
272 days
Parking Type
Attached Garage
Building Type
Row / Townhouse
Community Feature
Pet Restrictions
Property Description
Welcome to this stylish and contemporary 2 bedroom with 2 ensuite Urban Townhouse. Boasting a spacious 1315 Sq.Ft over two floors located in prestigious Caledon Club community. Direct access to private garage with additional driveway space. Enjoy your morning coffee on your covered terrace (BBQ Allowed). Bright and sunny large windows: bedroom 72'w x 24' bathroom 60' x 42'h. Bonus package: cap dev charges, 3 S/S appliances & white stacked washer/dryer, free assignment, right to lease, 9' smooth on main, 7 9/16' laminate flooring & 12 x 24 porcelain tiles. Custom designed deluxe kitchen cabinets with taller upper cabinets, soft close doors and drawers, cutlery divider and stone countertops. Don't miss out! Book your sales appointment today! **** EXTRAS **** Pre-construction sales occupancy 2025 (id:56270)
Property Details
Property ID
Price
26880577
$ 699,990
Property Type
Property Status
Single Family
Active
Address
Get permission to view the Map
Rooms
| Room Type | Level | Dimensions | |
|---|---|---|---|
| Primary Bedroom | Lower level | ||
| Bedroom 2 | Lower level | ||
| Kitchen | Main level | ||
| Great room | Main level |
Building
Interior Features
Appliances
Washer, Dryer
Flooring
Tile, Laminate, Carpeted
Building Features
Features
Wooded area, Conservation/green belt
Heating & Cooling
Heating Type
Forced air, Natural gas
Cooling Type
Central air conditioning
Neighbourhood Features
Community Features
Pet Restrictions
Maintenance or Condo Information
Maintenance Fees
249.99 Monthly
Building Features
Insurance, Parking
Mortgage Calculator
- Principal and Interest $ 2,412
- Property Taxes $2,412
- Homeowners' Insurance $2,412
Schedule a tour

Royal Lepage PRG Real Estate Brokerage
9300 Goreway Dr., Suite 201 Brampton, ON, L6P 4N1
Nearby Similar Homes
Get in touch
phone
+(84)4 1800 33555
G1 1UL, New York, USA
about us
Lorem ipsum dolor sit amet, consectetur adipisicing elit, sed do eiusmod tempor incididunt ut labore et dolore magna aliqua. Ut enim ad minim veniam
Company info
Newsletter
Get latest news & update
© 2019 – ReHomes. All rights reserved.
Carefully crafted by OpalThemes

























