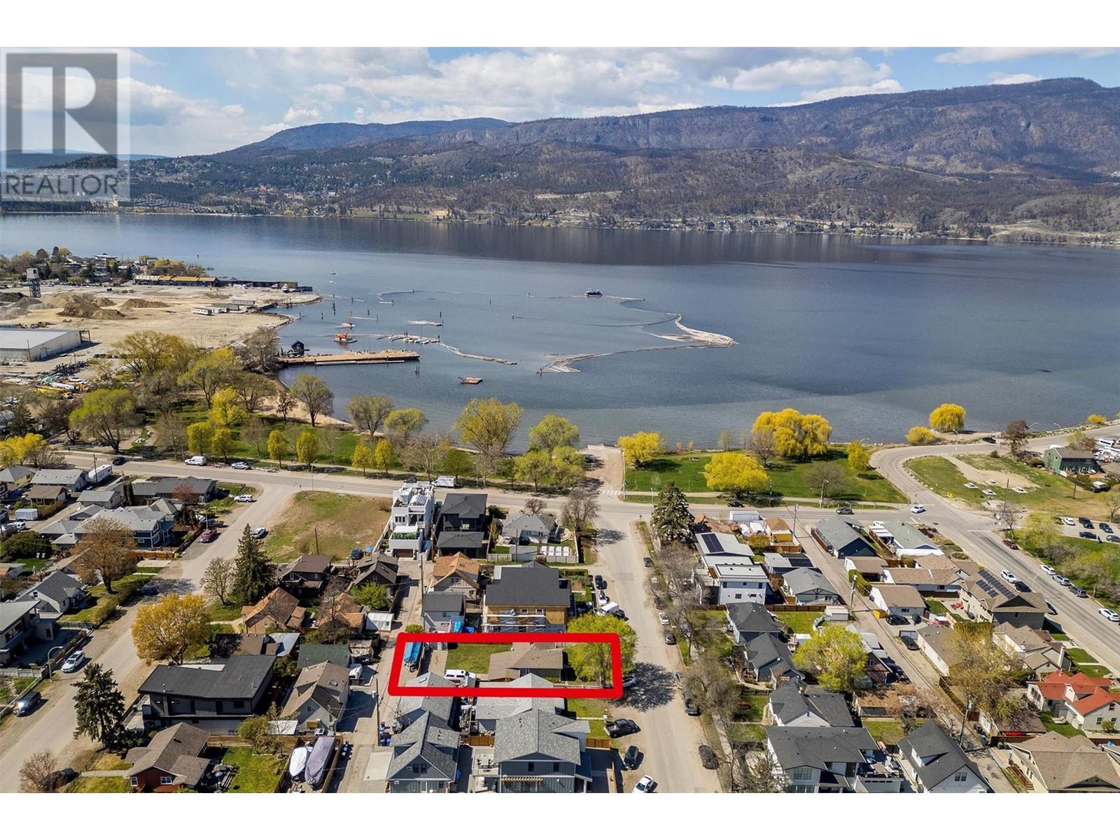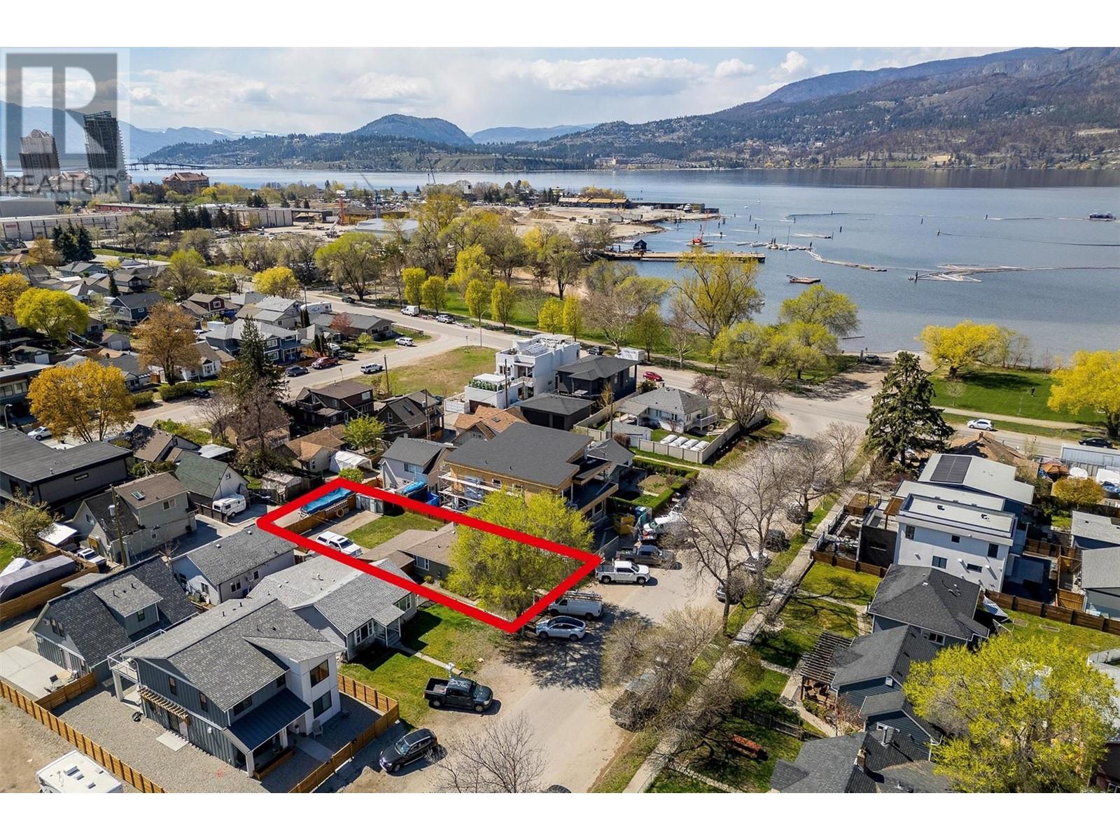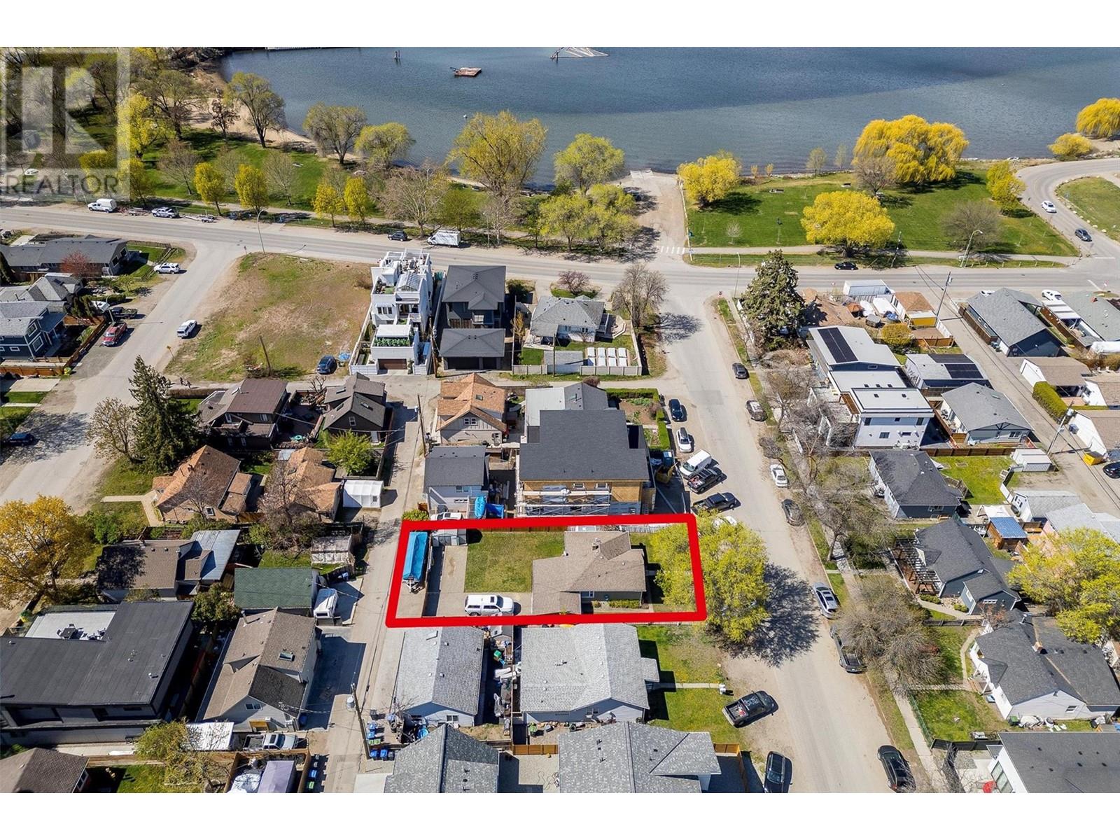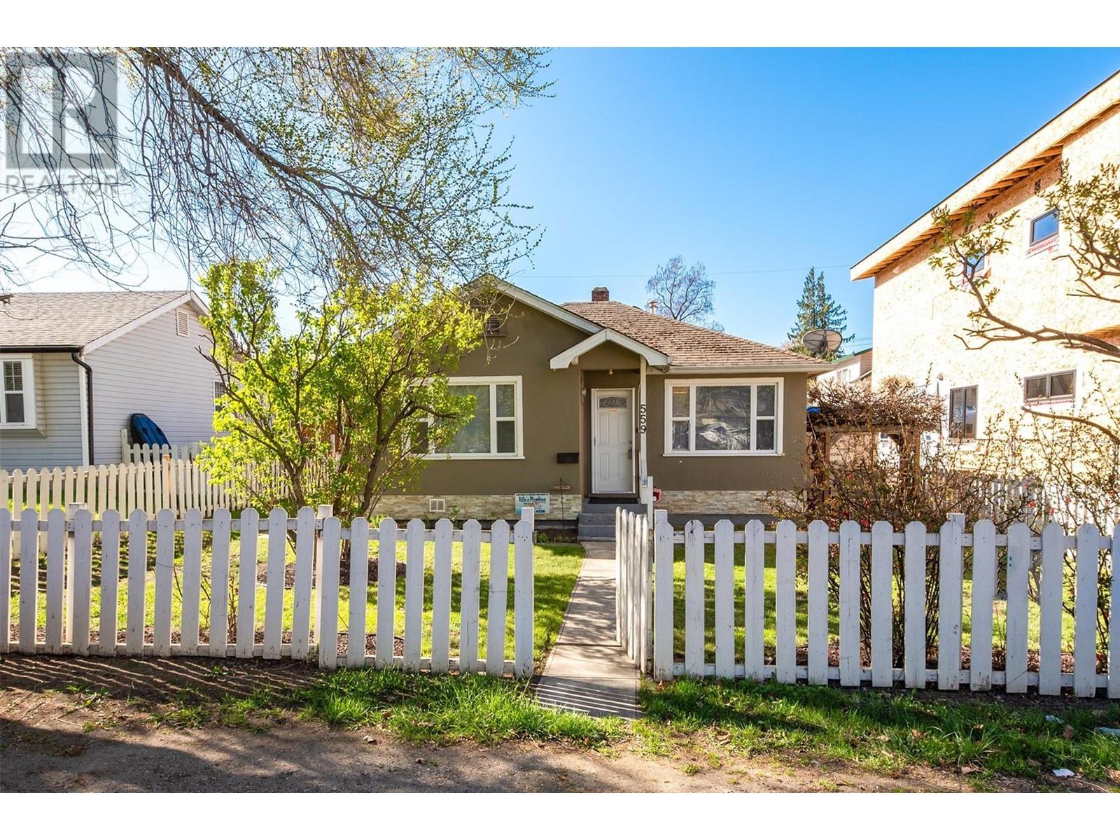559 Cambridge Avenue
British Columbia V1Y7M4
For saleFree Account Required 🔒
Join millions searching for homes on our platform.
- See more homes & sold history
- Instant access to photos & features
Overview
Bedroom
2
Bath
1
Year Built
1948
0.14
acres
Property Type
Single Family
Title
Freehold
Neighbourhood
Kelowna North
Square Footage
871 square feet
Storeys
1
Annual Property Taxes
$3,840
Time on REALTOR.ca
272 days
Building Type
House
Property Description
DEVELOPERS/INVESTORS - MF1 zoned development property steps to the lake and Knox Mountain! MF1 zoning allows for up to 6 units in this area. The property has lane way access in the rear. Incredible land value, location, and future development potential. Large lot - 6,098 square feet. Serene setting set to the beach and lake. Well maintained home. Flat lot. Excellent holding property. You don't want to miss this opportunity! (id:56270)
Property Details
Property ID
Price
Property Size
26879400
$ 989,383
0.14 acres
Year Built
Property Type
Property Status
1948
Single Family
Active
Address
Get permission to view the Map
Rooms
| Room Type | Level | Dimensions | |
|---|---|---|---|
| Laundry room | Main level | 9'11'' x 8'10'' feet 9'11'' x 8'10'' meters | |
| Storage | Main level | 5' x 4'9'' feet 5' x 4'9'' meters | |
| Primary Bedroom | Main level | 13'5'' x 10'1'' feet 13'5'' x 10'1'' meters | |
| Kitchen | Main level | 13'3'' x 10'2'' feet 13'3'' x 10'2'' meters | |
| Living room | Main level | 13'6'' x 12'7'' feet 13'6'' x 12'7'' meters | |
| 4pc Bathroom | Main level | 7'10'' x 6'1'' feet 7'10'' x 6'1'' meters | |
| Bedroom | Main level | 13'1'' x 9'8'' feet 13'1'' x 9'8'' meters |
Building
Interior Features
Basement
Crawl space
Heating & Cooling
Heating Type
Electric
Cooling Type
Window air conditioner
Utilities
Water Source
Municipal water
Sewer
Municipal sewage system
Exterior Features
Roof Style
Asphalt shingle, Unknown
Measurements
Square Footage
871 square feet
Land
Zoning Type
Unknown
Mortgage Calculator
- Principal and Interest $ 2,412
- Property Taxes $2,412
- Homeowners' Insurance $2,412
Schedule a tour

Royal Lepage PRG Real Estate Brokerage
9300 Goreway Dr., Suite 201 Brampton, ON, L6P 4N1
Nearby Similar Homes
Get in touch
phone
+(84)4 1800 33555
G1 1UL, New York, USA
about us
Lorem ipsum dolor sit amet, consectetur adipisicing elit, sed do eiusmod tempor incididunt ut labore et dolore magna aliqua. Ut enim ad minim veniam
Company info
Newsletter
Get latest news & update
© 2019 – ReHomes. All rights reserved.
Carefully crafted by OpalThemes


























