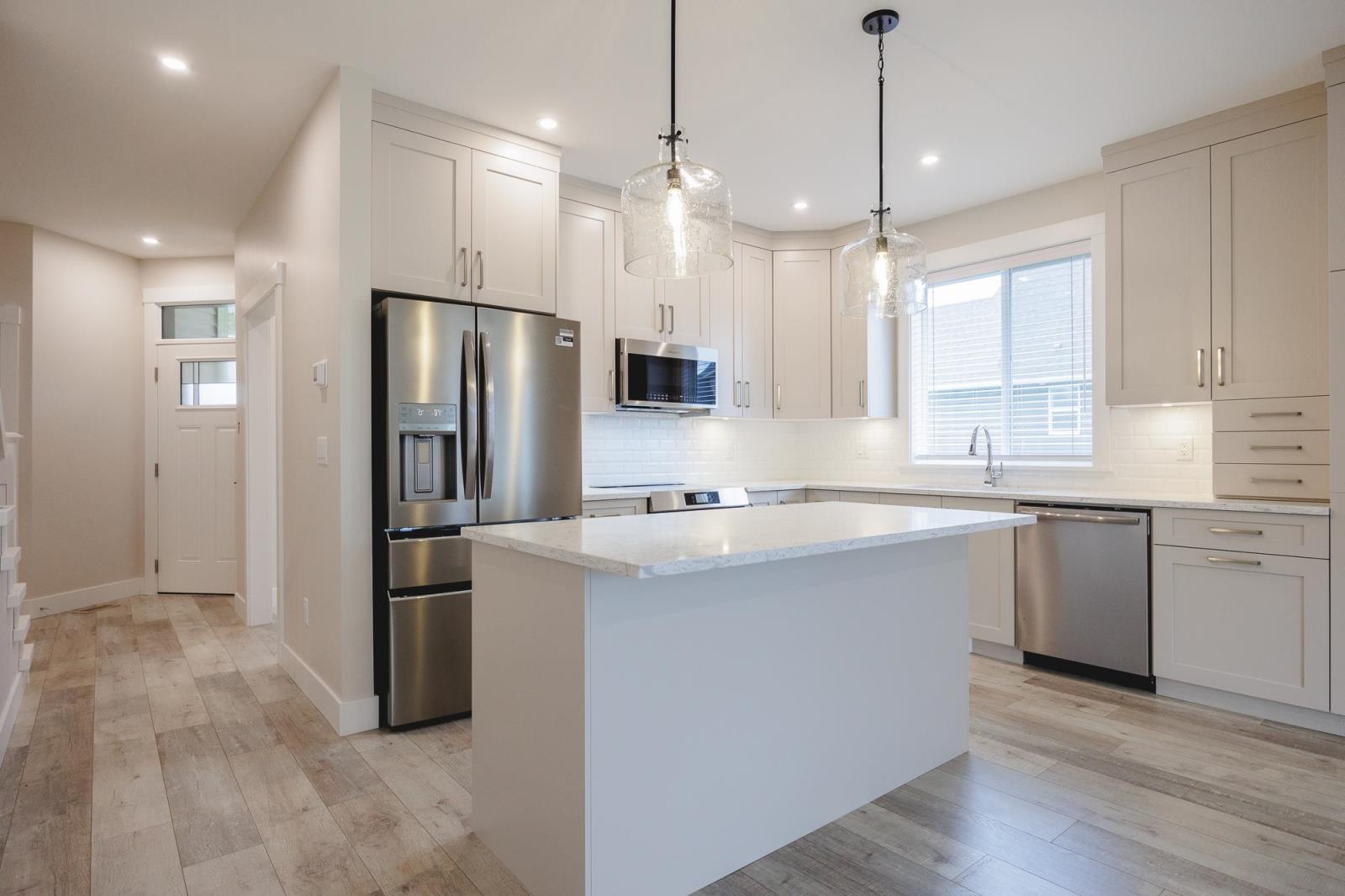67 6211 CHILLIWACK RIVER ROAD, Sardis South
British Columbia V2R6A7
For saleFree Account Required 🔒
Join millions searching for homes on our platform.
- See more homes & sold history
- Instant access to photos & features
Overview
Bedroom
2
Bath
3
Year Built
2024
4153
square feet
Property Type
Single Family
Title
Leasehold
Square Footage
2023 square feet
Storeys
2
Time on REALTOR.ca
272 days
Parking Type
Garage, Open, RV
Building Type
House
Property Description
Canadian Retirement Developments presents award winning Malloway Village. A unique collection of active Adult Lifestyle Rancher Homes for the 45 and better age group. Each Malloway Village home is built with Smart Technology and features wider hallways and doorways, lower light switches, higher electrical receptacles, comfort height toilets and much more. The Dogwood Extended plan boasts 2023 sq.ft. of luxurious living area. Rancher style master bedroom on main level, a huge rec room, guest bedroom and a full bathroom and hobby room on the upper level. Double garage with roughed in electric car plug in, double side by side driveway, fenced backyard (pet friendly) and state of the art geothermal forced air heating and air conditioning. GST inclusive! Massive upgrade promo + $15K discounts. (id:56270)
Property Details
Property ID
Price
Property Size
26877145
$ 879,900
4153 square feet
Year Built
Property Type
Property Status
2024
Single Family
Active
Address
Get permission to view the Map
Rooms
| Room Type | Level | Dimensions | |
|---|---|---|---|
| Great room | Main level | ||
| Kitchen | Main level | ||
| Den | Main level | ||
| Primary Bedroom | Main level | ||
| Laundry room | Main level | ||
| Recreational, Games room | Above | ||
| Bedroom 2 | Above | ||
| Hobby room | Above |
Building
Interior Features
Appliances
Refrigerator, Dishwasher, Stove
Basement
Crawl space
Building Features
Architecture Style
Ranch
Heating & Cooling
Heating Type
Forced air, Electric, Geo Thermal
Cooling Type
Central air conditioning
Land
View
Mountain view
Mortgage Calculator
- Principal and Interest $ 2,412
- Property Taxes $2,412
- Homeowners' Insurance $2,412
Schedule a tour

Royal Lepage PRG Real Estate Brokerage
9300 Goreway Dr., Suite 201 Brampton, ON, L6P 4N1
Nearby Similar Homes
Get in touch
phone
+(84)4 1800 33555
G1 1UL, New York, USA
about us
Lorem ipsum dolor sit amet, consectetur adipisicing elit, sed do eiusmod tempor incididunt ut labore et dolore magna aliqua. Ut enim ad minim veniam
Company info
Newsletter
Get latest news & update
© 2019 – ReHomes. All rights reserved.
Carefully crafted by OpalThemes


























