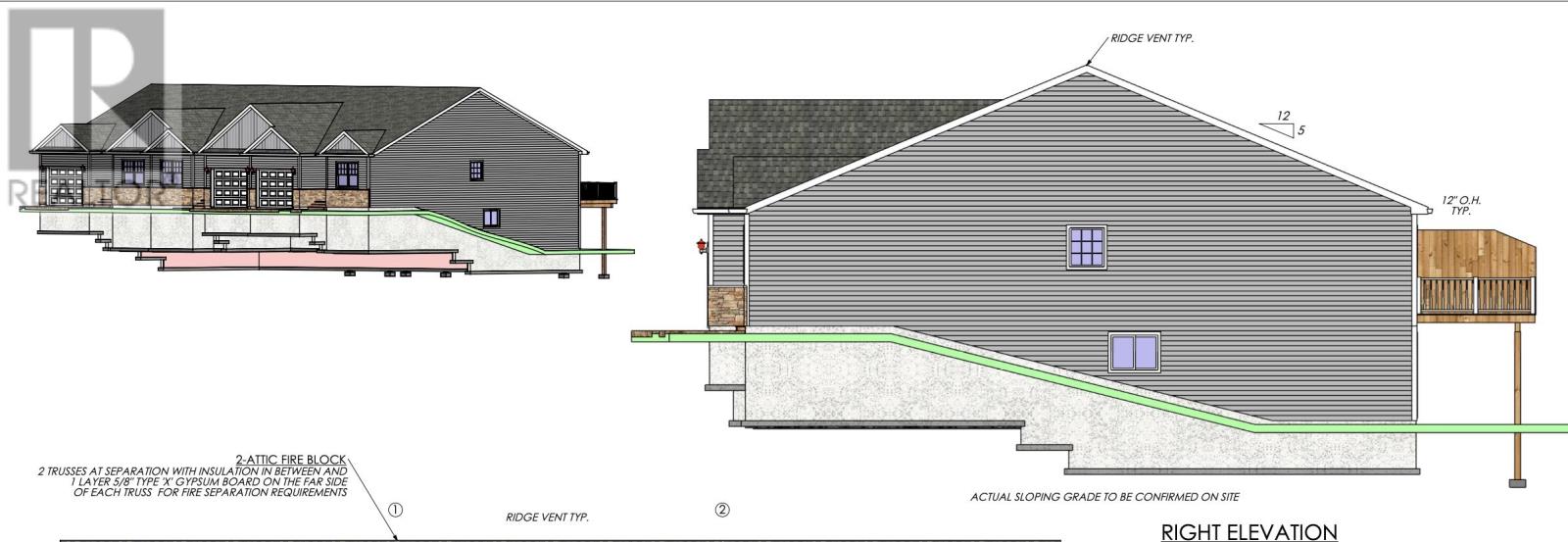Unit 1 Lot 39 Ocean Drive
Prince Edward Island C0A1N0
For saleFree Account Required 🔒
Join millions searching for homes on our platform.
- See more homes & sold history
- Instant access to photos & features
Overview
Bedroom
2
Bath
2
1.16
acres
Property Type
Single Family
Title
Condo/Strata
Neighbourhood
Stanley Bridge
Time on REALTOR.ca
275 days
Parking Type
Attached Garage, Gravel
Building Type
Row / Townhouse
Community Feature
School Bus
Property Description
Unit 1- Experience luxury living at its finest in The Gables of PEI's newest Executive Suite, currently under construction on Lot 39. This meticulously designed residence boasts two spacious bedrooms and two elegantly appointed bathrooms, accompanied by the convenience of a garage. Step into the walkout basement, offering the potential to tailor your living space to perfection. Opt to finish the walkout basement to your exact specifications, seamlessly adding two additional bedrooms, another bathroom, and a sprawling living area, ensuring every need and desire is met in this exquisite home. An annual Amenity Centre memberships offers access to The Gables of PEI's heated outdoor pool, fitness centre and more! nvestors will be drawn to the income-producing potential or residential opportunities of this quality condo set within The Gables of PEI in Stanley Bridge. An onsite rental management company ensures absolute peace of mind. Homeowners association & condominium corporation fees TBD. Please note that all measurements are approximate. HST over and above the purchase price, with HST rebate assigned to the Vendor. 7 year Atlantic Home Owner Warranty. (id:56270)
Property Details
Property ID
Price
Property Size
26859627
$ 417,900
1.16 acres
Property Type
Property Status
Single Family
Active
Address
Get permission to view the Map
Rooms
| Room Type | Level | Dimensions | |
|---|---|---|---|
| Primary Bedroom | Main level | 14.6. x 12. feet 14.6. x 12. meters | |
| Kitchen | Main level | 11.1. x 14.2. feet 11.1. x 14.2. meters | |
| Living room | Main level | 22.1. x 14.2. feet 22.1. x 14.2. meters | |
| Laundry room | Main level | 5.4. x 13. feet 5.4. x 13. meters | |
| Bath (# pieces 1-6) | Main level | 5.11. x 13. feet 5.11. x 13. meters | |
| Foyer | Main level | 4. x 8. feet 1.22x2.44 meters | |
| Ensuite (# pieces 2-6) | Main level | 6. x 10.3. feet 6. x 10.3. meters | |
| Bedroom | Main level | 10.8. x 12.5. feet 10.8. x 12.5. meters |
Building
Interior Features
Appliances
None
Basement
Unfinished, Full, Walk out
Flooring
Other
Building Features
Features
Sloping
Foundation Type
Poured Concrete
Heating & Cooling
Heating Type
Baseboard heaters, Electric, Wall Mounted Heat Pump
Utilities
Water Source
Drilled Well, Shared Well
Sewer
Septic System
Exterior Features
Exterior Finish
Stone, Vinyl
Neighbourhood Features
Community Features
School Bus, Recreational Facilities
Measurements
Mortgage Calculator
- Principal and Interest $ 2,412
- Property Taxes $2,412
- Homeowners' Insurance $2,412
Schedule a tour

Royal Lepage PRG Real Estate Brokerage
9300 Goreway Dr., Suite 201 Brampton, ON, L6P 4N1
Nearby Similar Homes
Get in touch
phone
+(84)4 1800 33555
G1 1UL, New York, USA
about us
Lorem ipsum dolor sit amet, consectetur adipisicing elit, sed do eiusmod tempor incididunt ut labore et dolore magna aliqua. Ut enim ad minim veniam
Company info
Newsletter
Get latest news & update
© 2019 – ReHomes. All rights reserved.
Carefully crafted by OpalThemes


























