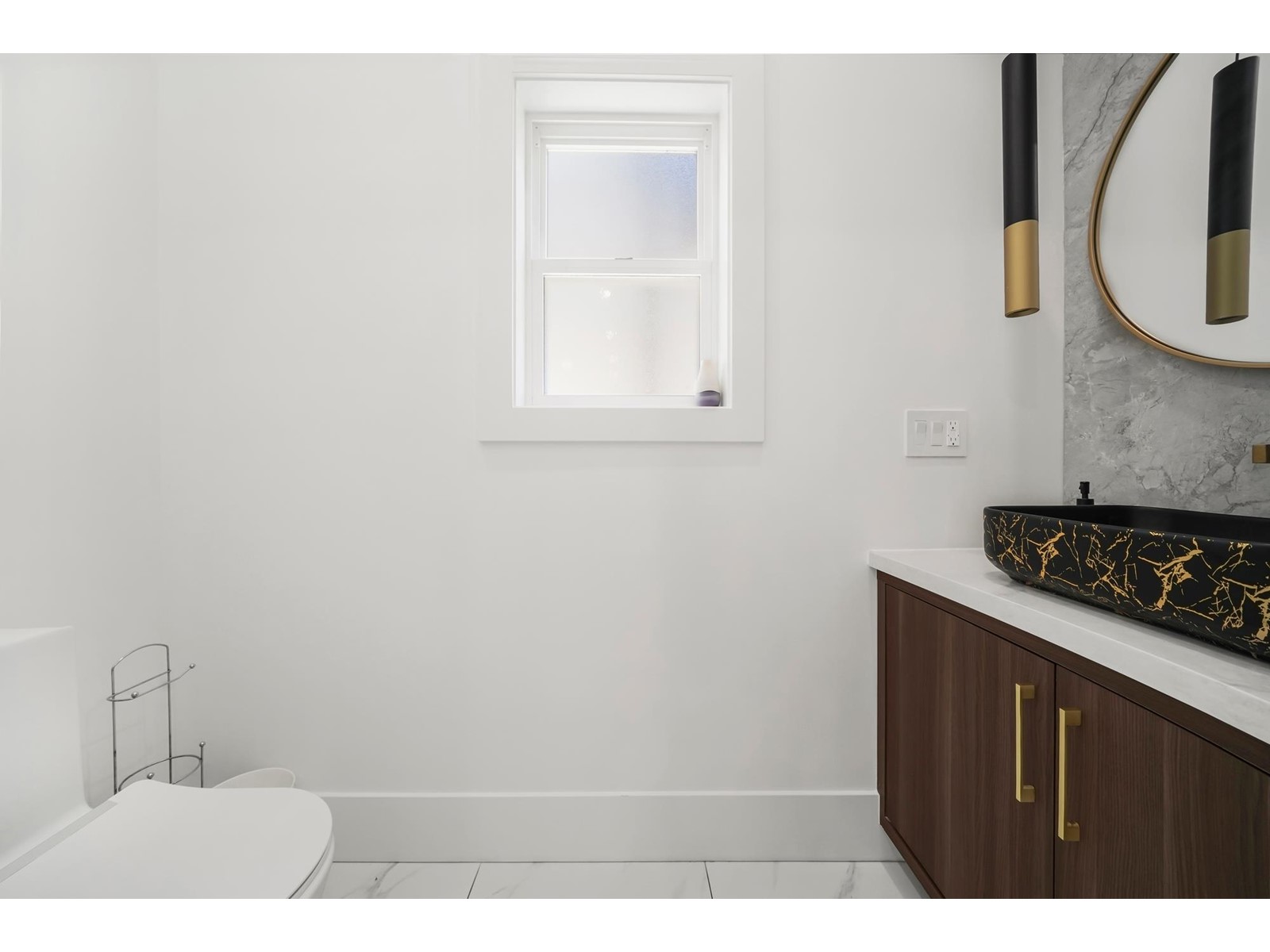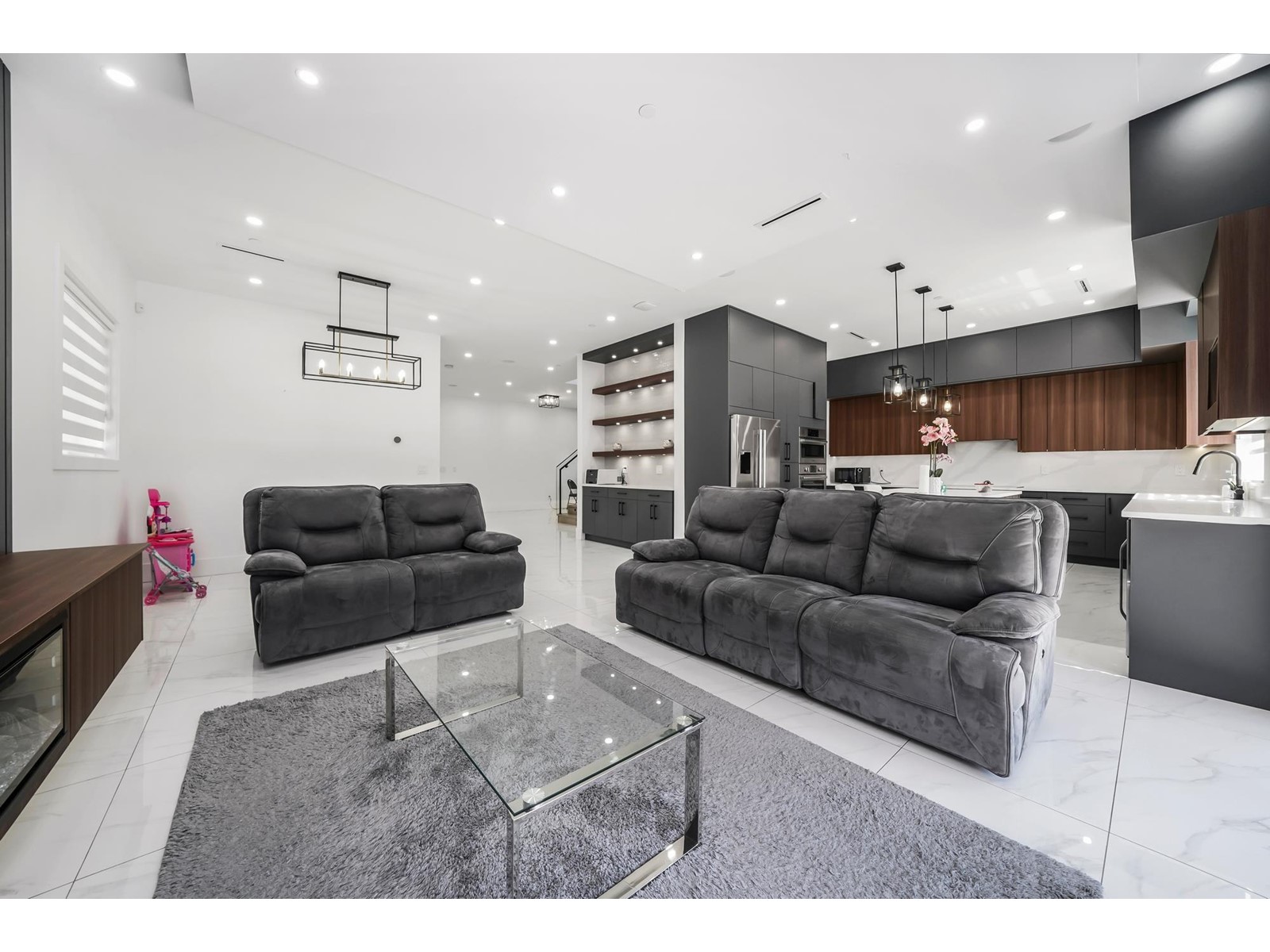15908 RUSSELL AVENUE
British Columbia V4B2S4
For saleFree Account Required 🔒
Join millions searching for homes on our platform.
- See more homes & sold history
- Instant access to photos & features
Overview
Bedroom
8
Bath
8
Year Built
2022
5861
square feet
Property Type
Single Family
Title
Freehold
Square Footage
4814 square feet
Annual Property Taxes
$10,088
Time on REALTOR.ca
275 days
Parking Type
Garage, Open
Building Type
House
Property Description
Impeccable Executive 1 year old Residence in highly desirable and prestigious White Rock (no GST) at a walking distance to The Beach. This luxurious family home offers a superbly designed Main floor, ideal for entertaining Guests. The expansive Kitchen and Living Area seamlessly flow to a Covered Patio and Sun-Soaked Backyard. Features a Chef's Kitchen with a Central Island, Push Open Cabinetry, Bosch Appliances, WOK Kitchen, Wet Bar, Wine Storage, Theatre Room, in-floor Radiant Heating, A/C, 10' Ceilings on Main, Security System, 2 Two Bedroom Suites, Bus Stop at Doorstep. The primary boasts a generous Walk-in closet, Luxurious Ensuite equipped with a Deep Soaker Tub and a Glass-Enclosed Shower. 2 minutes drive to both Primary and Secondary Schools. (id:56270)
Property Details
Property ID
Price
Property Size
26857522
$ 2,880,000
5861 square feet
Year Built
Property Type
Property Status
2022
Single Family
Active
Address
Get permission to view the Map
Building
Interior Features
Appliances
Washer, Refrigerator, Central Vacuum, Intercom, Dishwasher, Wine Fridge, Stove, Dryer, Alarm System, Compactor, Wet Bar
Building Features
Architecture Style
2 Level
Heating & Cooling
Heating Type
Radiant heat
Cooling Type
Air Conditioned
Utilities
Utilities Type
Water, Natural Gas, Electricity
Water Source
Municipal water
Sewer
Sanitary sewer, Storm sewer
Exterior Features
Measurements
Square Footage
4814 square feet
Building Features
Guest Suite, Laundry - In Suite, Air Conditioning
Mortgage Calculator
- Principal and Interest $ 2,412
- Property Taxes $2,412
- Homeowners' Insurance $2,412
Schedule a tour

Royal Lepage PRG Real Estate Brokerage
9300 Goreway Dr., Suite 201 Brampton, ON, L6P 4N1
Nearby Similar Homes
Get in touch
phone
+(84)4 1800 33555
G1 1UL, New York, USA
about us
Lorem ipsum dolor sit amet, consectetur adipisicing elit, sed do eiusmod tempor incididunt ut labore et dolore magna aliqua. Ut enim ad minim veniam
Company info
Newsletter
Get latest news & update
© 2019 – ReHomes. All rights reserved.
Carefully crafted by OpalThemes


























