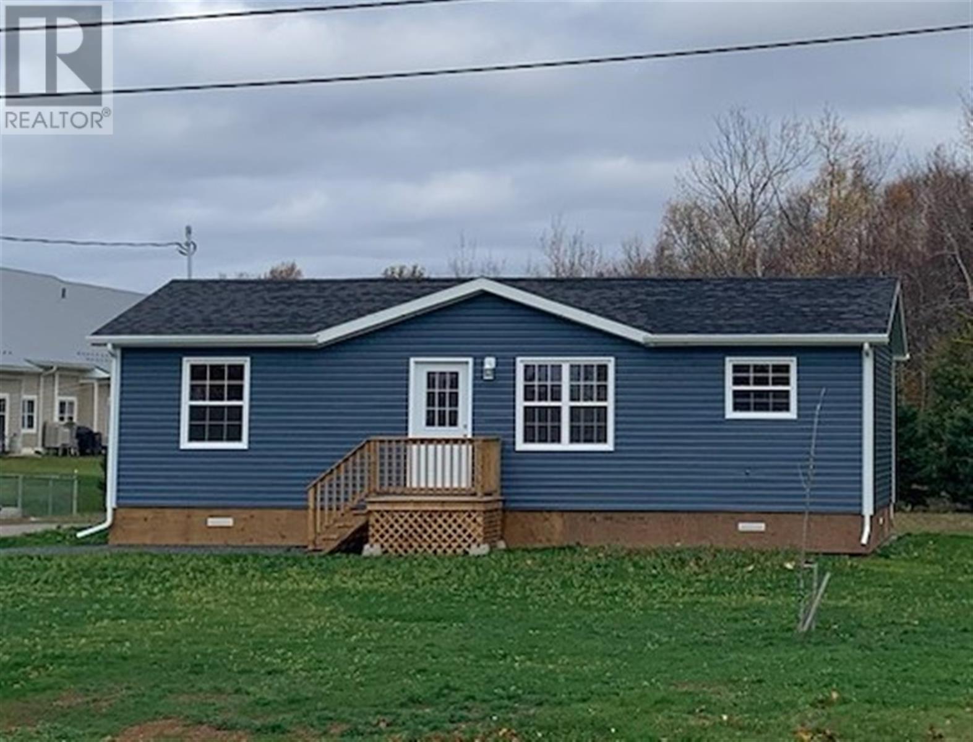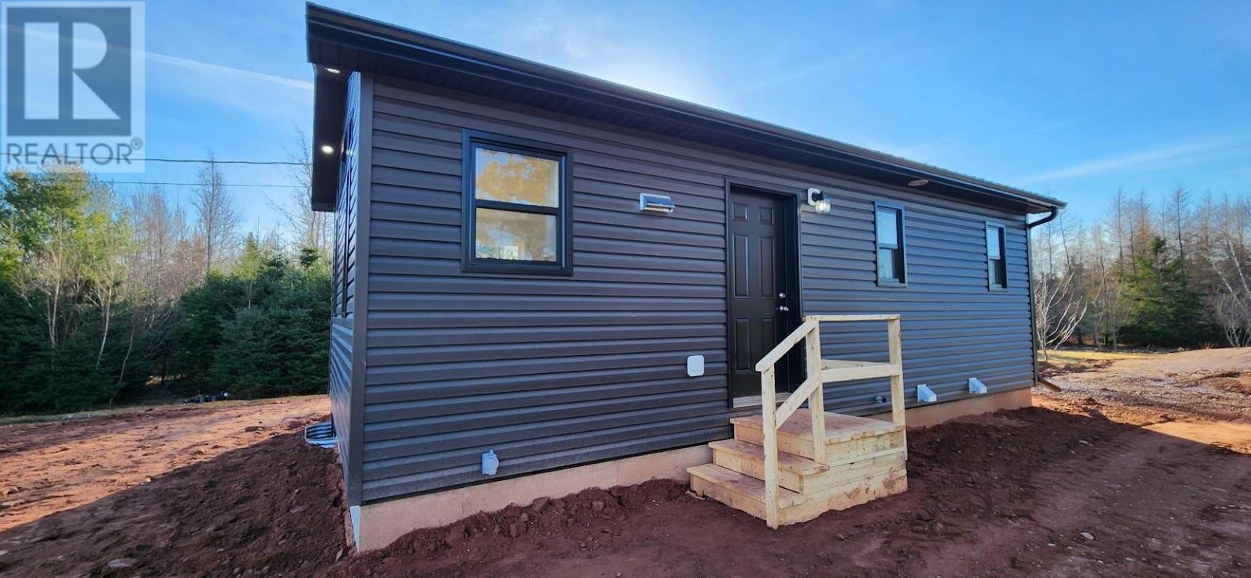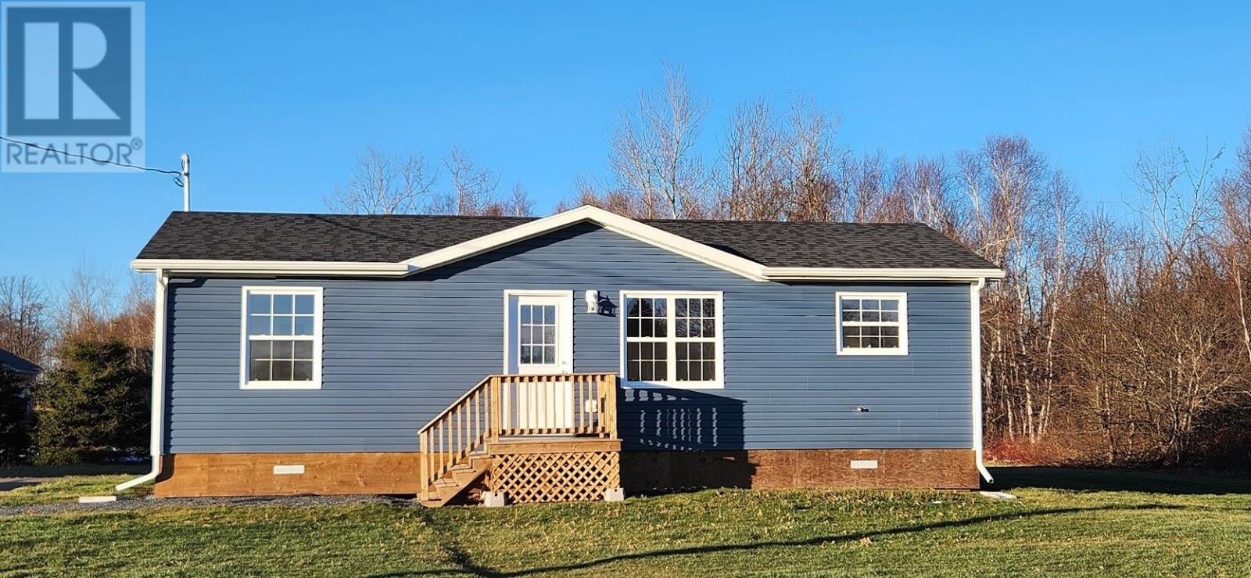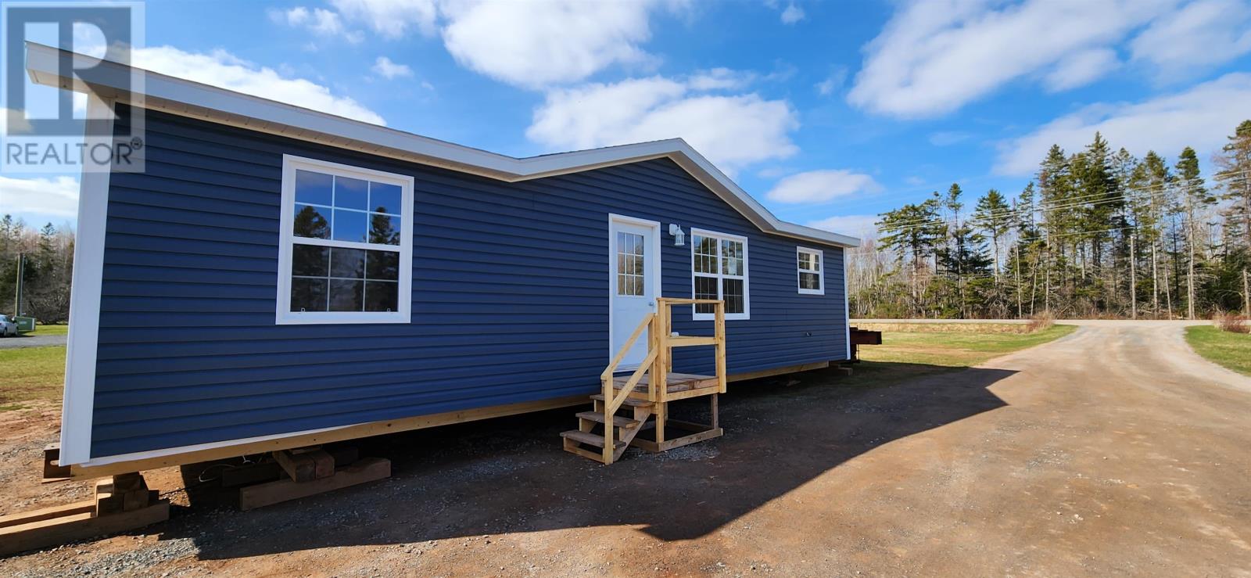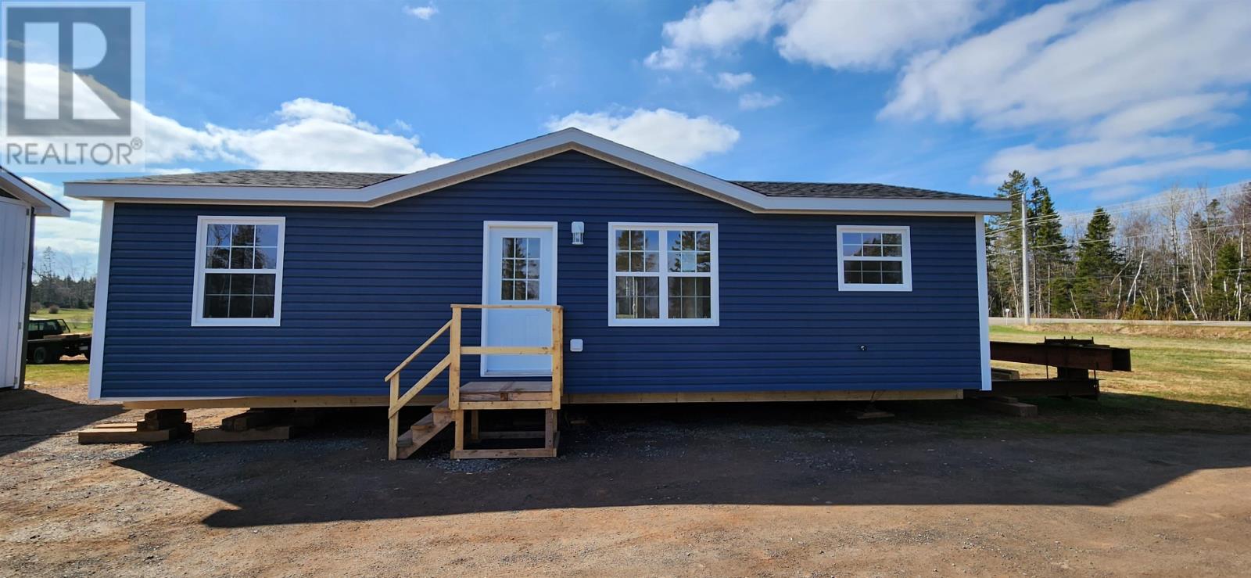Free Account Required 🔒
Join millions searching for homes on our platform.
- See more homes & sold history
- Instant access to photos & features
Overview
Bedroom
2
Bath
1
Property Type
Single Family
Title
Freehold
Neighbourhood
Murray River
Time on REALTOR.ca
275 days
Parking Type
None
Building Type
House
Property Description
HOME TO BE MOVED - Beautiful & Brand New! This custom, year-round, quality built, 2 bedroom, 1 bath home or cottage is ready to be moved to your lot, just in time for your family to enjoy PEI. Features include: lovely & bright, open-concept kitchen, dining & living room design, 200 amp service, electric heating, waterproof laminate floors, solid wood trim, (painted classic white), extra large windows, oversized laundry room, white cupboards, lots of storage & more! Enter the front door & note the double closets- kick off your shoes as you head towards the living area, which features large patio doors to the back of the home. To the right, check out the galley-style kitchen?so efficient to work in! There is a good sized bedroom to the left. Head down the hall, past the laundry area & you will find another bedroom and the well-sized bathroom with a 1 piece tub enclosure. This home is well insulated with both Batt & Blown-In (R26 in the walls & R50 in the ceilings). Upon delivery, your home will be insulated with spray foam underneath. Custom orders available! Offering FREE DELIVERY to your land in eastern PEI. All measurements to be verified by purchaser if deemed necessary. (id:56270)
Property Details
Property ID
Price
26857077
$ 219,000
Property Type
Property Status
Single Family
Active
Address
Get permission to view the Map
Rooms
| Room Type | Level | Dimensions | |
|---|---|---|---|
| Living room | Main level | 19.8 x 13.8 feet 6.04x4.21 meters | |
| Kitchen | Main level | 7.11 x 10 feet 2.17x3.05 meters | |
| Bedroom | Main level | 10 x 10 feet 3.05x3.05 meters | |
| Bedroom | Main level | 12.2 x 11 feet 3.72x3.35 meters | |
| Bath (# pieces 1-6) | Main level | 7.8 x 8.9 feet 2.38x2.71 meters | |
| Laundry room | Main level | 6 x 4 feet 1.83x1.22 meters |
Building
Interior Features
Appliances
None
Basement
None
Flooring
Laminate
Building Features
Architecture Style
Character
Heating & Cooling
Heating Type
Baseboard heaters, Electric
Utilities
Water Source
None
Sewer
No sewage system
Exterior Features
Exterior Finish
Vinyl
Measurements
Mortgage Calculator
- Principal and Interest $ 2,412
- Property Taxes $2,412
- Homeowners' Insurance $2,412
Schedule a tour

Royal Lepage PRG Real Estate Brokerage
9300 Goreway Dr., Suite 201 Brampton, ON, L6P 4N1
Nearby Similar Homes
Get in touch
phone
+(84)4 1800 33555
G1 1UL, New York, USA
about us
Lorem ipsum dolor sit amet, consectetur adipisicing elit, sed do eiusmod tempor incididunt ut labore et dolore magna aliqua. Ut enim ad minim veniam
Company info
Newsletter
Get latest news & update
© 2019 – ReHomes. All rights reserved.
Carefully crafted by OpalThemes

