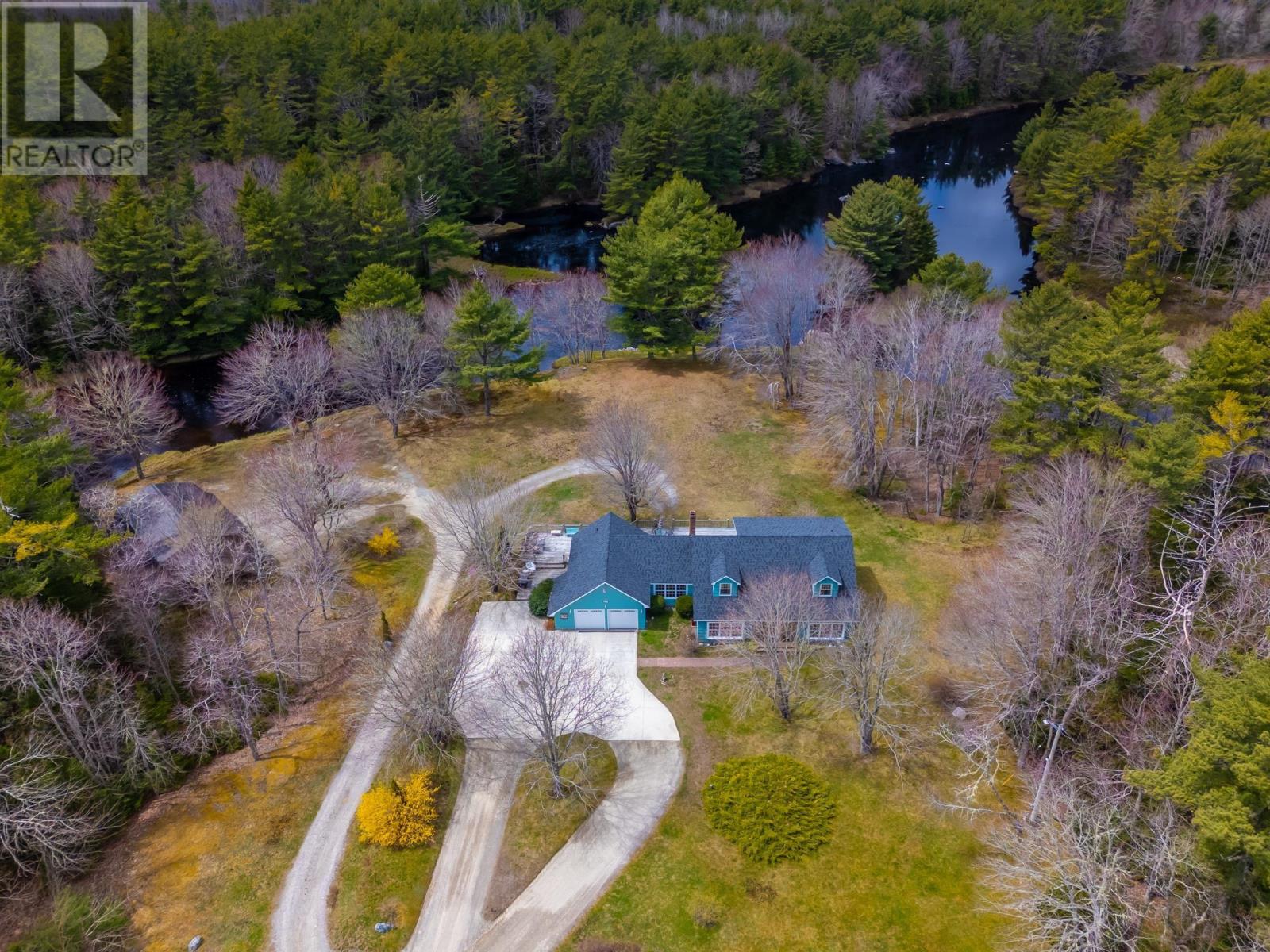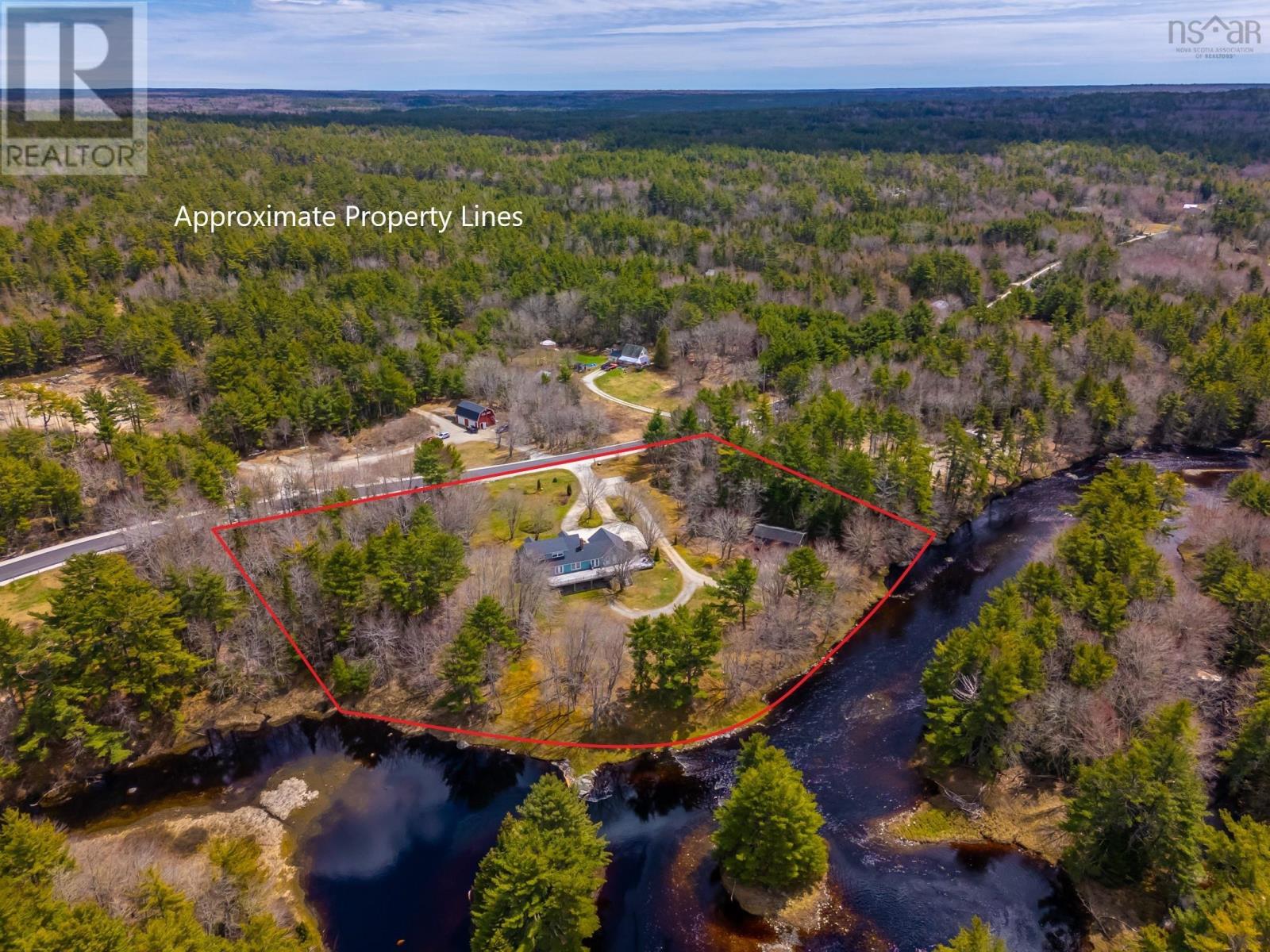257 Lake John Road
Nova Scotia B0T1J0
For saleFree Account Required 🔒
Join millions searching for homes on our platform.
- See more homes & sold history
- Instant access to photos & features
Overview
Bedroom
5
Bath
3
Year Built
1980
2.92
acres
Property Type
Single Family
Title
Freehold
Neighbourhood
Jordan Falls
Square Footage
2652 square feet
Storeys
2
Time on REALTOR.ca
275 days
Parking Type
Attached Garage, Detached Garage, Garage, Gravel
Building Type
House
Community Feature
School Bus
Property Description
Welcome to serene living in this exquisite riverside retreat, boasting over 500 feet of tranquil river frontage amidst approximately 2.92 acres of lush, meticulously landscaped grounds. Surrounded by the natural beauty of towering trees, this private oasis offers an unparalleled sanctuary for those seeking both relaxation and adventure. Immerse yourself in the beauty of nature with your private pristine river frontage, providing endless opportunities for swimming, kayaking, and fishing right from your own backyard. Embrace the privacy of this secluded estate, cocooned by the embrace of lush greenery and the soothing sounds of flowing water, offering a tranquil escape from the outside world. With five bedrooms and three bathrooms, including a large full-height walk-out basement ready to be finished, this home offers abundant space for family living and entertaining guests. Park with ease in the two-car attached garage, while the additional three-car detached garage provides ample space for storing vehicles, outdoor equipment, and more. Entertain in style on the large deck overlooking the river, perfect for hosting gatherings or simply relaxing and enjoying the breathtaking views. Many windows have been upgraded, flooding the home with natural light and framing the scenic surroundings, creating a harmonious blend of indoor-outdoor living. Escape to your own private paradise and indulge in the beauty of riverside living. Whether you're unwinding on the deck, exploring the expansive grounds, or venturing out for water activities, this property offers a rare opportunity to immerse yourself in the tranquility of nature while enjoying the comforts of modern luxury. Seize the chance to make this idyllic estate your own. Schedule a viewing today! (id:56270)
Property Details
Property ID
Price
Property Size
26855870
$ 629,000
2.92 acres
Year Built
Property Type
Property Status
1980
Single Family
Active
Address
Get permission to view the Map
Rooms
| Room Type | Level | Dimensions | |
|---|---|---|---|
| Eat in kitchen | Main level | 20.8 x 11.11 feet 6.34x3.39 meters | |
| Living room | Main level | 13.2 x 19.11 feet 4.02x5.82 meters | |
| Dining room | Main level | 12.10 x 11.11 feet 3.69x3.39 meters | |
| Family room | Main level | 14.2 x 19 feet 4.33x5.79 meters | |
| Mud room | Main level | 5.5 x 7.6 feet 1.68x2.32 meters | |
| Bath (# pieces 1-6) | Main level | 2 piece feet 2 piece meters | |
| Laundry room | Main level | 6.5 x 7.6 feet 1.98x2.32 meters | |
| Foyer | Main level | 7.4 x 9.4 feet 2.26x2.87 meters | |
| Bedroom | Main level | 15. x 13.3 feet 4.57x4.05 meters | |
| Bedroom | Main level | 13.3 x 9.11 feet 4.05x2.78 meters | |
| Bath (# pieces 1-6) | Main level | 5.11 x 9.9 3pc feet 5.11 x 9.9 3pc meters | |
| Bedroom | Second level | 11.11x13.6 + 7.7x5.3 Jog feet 11.11x13.6 + 7.7x5.3 Jog meters | |
| Bedroom | Second level | 15.2 x 12.3 feet 4.63x3.75 meters | |
| Primary Bedroom | Second level | 15.2 x 11.11 feet 4.63x3.39 meters | |
| Bath (# pieces 1-6) | Second level | 10.3x5.3+3.11x4.11 Jog 3pc feet 10.3x5.3+3.11x4.11 Jog 3pc meters |
Building
Interior Features
Appliances
Washer, Dryer - Electric, Refrigerator, Central Vacuum, Range - Electric, Stove
Basement
Unfinished, Full, Walk out
Flooring
Laminate, Carpeted, Vinyl
Building Features
Features
Level
Foundation Type
Poured Concrete
Utilities
Water Source
Dug Well
Sewer
Septic System
Exterior Features
Exterior Finish
Wood shingles
Neighbourhood Features
Community Features
School Bus
Measurements
Square Footage
2652 square feet
Land
View
River view
Waterfront Features
Waterfront on river
Mortgage Calculator
- Principal and Interest $ 2,412
- Property Taxes $2,412
- Homeowners' Insurance $2,412
Schedule a tour

Royal Lepage PRG Real Estate Brokerage
9300 Goreway Dr., Suite 201 Brampton, ON, L6P 4N1
Nearby Similar Homes
Get in touch
phone
+(84)4 1800 33555
G1 1UL, New York, USA
about us
Lorem ipsum dolor sit amet, consectetur adipisicing elit, sed do eiusmod tempor incididunt ut labore et dolore magna aliqua. Ut enim ad minim veniam
Company info
Newsletter
Get latest news & update
© 2019 – ReHomes. All rights reserved.
Carefully crafted by OpalThemes


























