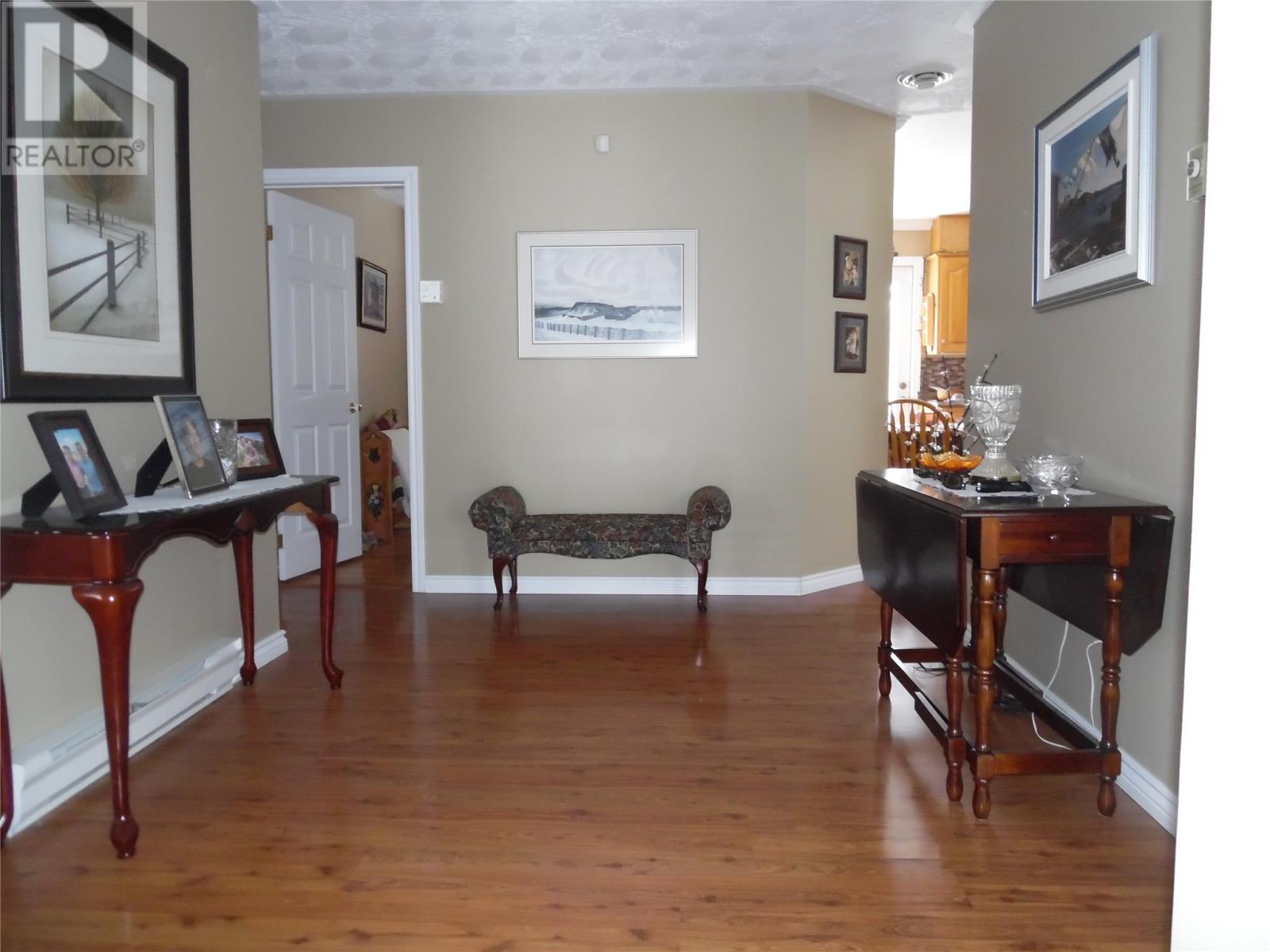50 High Birchy Crescent
Newfoundland & Labrador A5A1H7
For saleFree Account Required 🔒
Join millions searching for homes on our platform.
- See more homes & sold history
- Instant access to photos & features
Overview
Bedroom
4
Bath
2
Year Built
1994
Property Type
Single Family
Title
Freehold
Square Footage
2520 square feet
Storeys
1
Annual Property Taxes
$1,637
Time on REALTOR.ca
275 days
Building Type
House
Property Description
This property located in a quiet residential area shows pride of ownership and is very well maintained. The front ground-level split entrance leads to the main floor and the lower level which has another walk-out entrance. The main level contains the living room, dining room, kitchen, 3 bedrooms, a full bath and a bath ensuite. The lower level is beautifully developed with a 4th bedroom, family room, office space, sitting area and large storage area/workshop space. It is a few minutes walk from hiking/walking trails, ball park, playground, restaurant, movie theatre, bowling alley, etc. and only a few minutes drive from all the other amenities including shopping, hospital, schools, churches, hotels, arena, medical clinics, etc. (id:56270)
Property Details
Property ID
Price
Property Size
26855859
$ 261,900
802 sq meters
Year Built
Property Type
Property Status
1994
Single Family
Active
Address
Get permission to view the Map
Rooms
| Room Type | Level | Dimensions | |
|---|---|---|---|
| Other | Main level | 12.5 x 9 feet 3.81x2.74 meters | |
| Foyer | Lower level | 12.1 x 9.7 feet 3.69x2.96 meters | |
| Den | Lower level | 10 x 5 feet 3.05x1.52 meters | |
| Storage | Lower level | 25.7 x 6.6 feet 7.83x2.01 meters | |
| Laundry room | Lower level | 15.8 x 8 feet 4.82x2.44 meters | |
| Family room | Lower level | 12.5 x 16.9 feet 3.81x5.15 meters | |
| Bedroom | Lower level | 12.5 x 11.8 feet 3.81x3.6 meters | |
| Bedroom | Main level | 11.2 x 10.7 feet 3.41x3.26 meters | |
| Bedroom | Main level | 11 x 11 feet 3.35x3.35 meters | |
| Ensuite | Main level | 4.3 x 6.3 feet 1.31x1.92 meters | |
| Primary Bedroom | Main level | 11 x 13.1 feet 3.35x3.99 meters | |
| Bath (# pieces 1-6) | Main level | 8.4 x 7.7 feet 2.56x2.35 meters | |
| Kitchen | Main level | 10.50x 10.9 feet 3.2x3.32 meters | |
| Dining room | Main level | 10.1 x 10.4 feet 3.08x3.17 meters | |
| Living room | Main level | 13.1 x 13.5 feet 3.99x4.11 meters |
Building
Interior Features
Appliances
Washer, Refrigerator, Dishwasher, Stove, Dryer, Microwave
Flooring
Laminate, Carpeted, Other
Building Features
Foundation Type
Concrete
Architecture Style
Bungalow
Heating & Cooling
Heating Type
Baseboard heaters, Electric
Utilities
Water Source
Municipal water
Sewer
Municipal sewage system
Exterior Features
Exterior Finish
Vinyl siding
Measurements
Square Footage
2520 square feet
Mortgage Calculator
- Principal and Interest $ 2,412
- Property Taxes $2,412
- Homeowners' Insurance $2,412
Schedule a tour

Royal Lepage PRG Real Estate Brokerage
9300 Goreway Dr., Suite 201 Brampton, ON, L6P 4N1
Nearby Similar Homes
Get in touch
phone
+(84)4 1800 33555
G1 1UL, New York, USA
about us
Lorem ipsum dolor sit amet, consectetur adipisicing elit, sed do eiusmod tempor incididunt ut labore et dolore magna aliqua. Ut enim ad minim veniam
Company info
Newsletter
Get latest news & update
© 2019 – ReHomes. All rights reserved.
Carefully crafted by OpalThemes


























