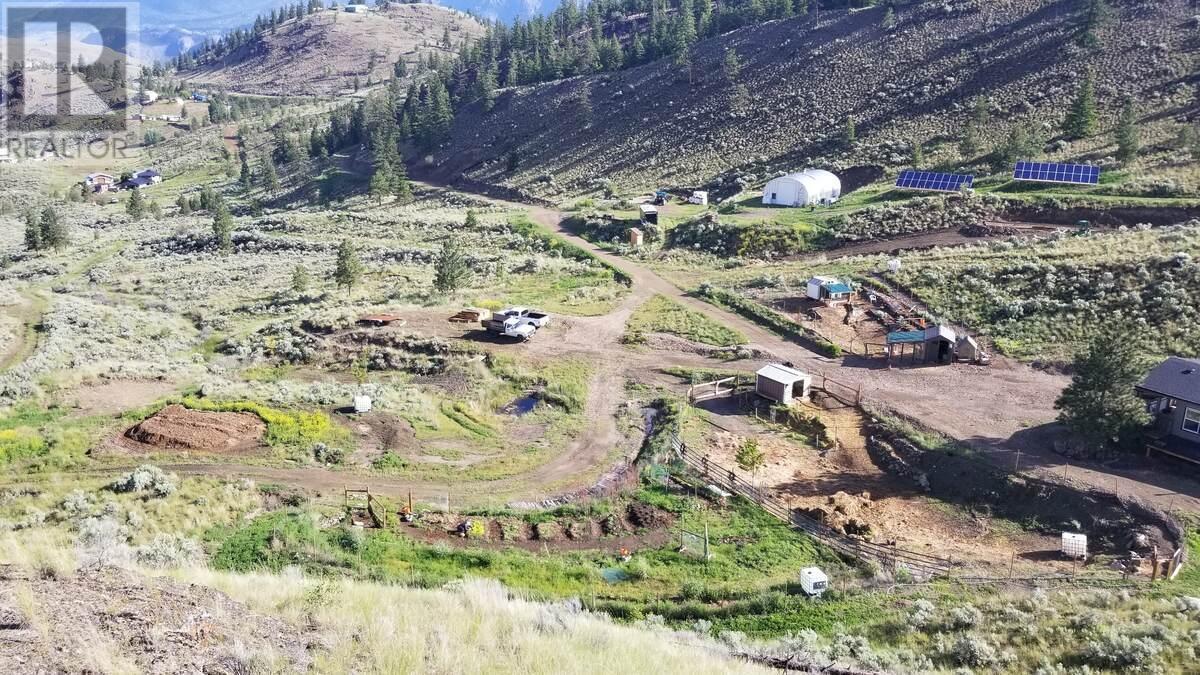840 DEER Drive
British Columbia V1S1Z9
For saleFree Account Required 🔒
Join millions searching for homes on our platform.
- See more homes & sold history
- Instant access to photos & features
Overview
Bedroom
3
Bath
2
Year Built
2018
60.54
acres
Property Type
Single Family
Title
Freehold
Neighbourhood
Cherry Creek/Savona
Square Footage
1404 square feet
Annual Property Taxes
$2,989
Time on REALTOR.ca
275 days
Parking Type
Other, RV, See Remarks
Building Type
Manufactured Home
Community Feature
Family Oriented
Property Description
For more information, please click the Brochure button below.At the end of the road, and an easy 15 minute drive to Costco in Kamloops, is this private 60+ acres of sub-dividable land, sporting fantastic views over historic Cherry Creek Ranch and Kamloops Lake. This is a well serviced, off grid property with a wheel chair friendly, three bedroom two bath home built in 2018, and a large three-sided wrap around deck, massive solar system and large glass greenhouse. There are over 20 fruit trees of varying ages and many varieties. There is also a good sized garden and irrigation system in place to service it. Three sturdy animal shelters and a couple of small pens lend themselves to hobby-farming. There is a 25x36' shop, RV parking, and two stand-alone recreation decks for all your social gatherings. Miles of trails abound from the doorstep for those who like a little adventure. (id:56270)
Property Details
Property ID
Price
Property Size
26854875
$ 1,299,999
60.54 acres
Year Built
Property Type
Property Status
2018
Single Family
Active
Address
Get permission to view the Map
Rooms
| Room Type | Level | Dimensions | |
|---|---|---|---|
| Bedroom | Main level | 10'0'' x 11'5'' feet 10'0'' x 11'5'' meters | |
| Bedroom | Main level | 11'7'' x 9'5'' feet 11'7'' x 9'5'' meters | |
| 4pc Bathroom | Main level | ||
| Workshop | Main level | 36'0'' x 25'0'' feet 36'0'' x 25'0'' meters | |
| Mud room | Main level | 8'0'' x 14'0'' feet 8'0'' x 14'0'' meters | |
| Primary Bedroom | Main level | 13'0'' x 12'0'' feet 13'0'' x 12'0'' meters | |
| Other | Main level | 60'0'' x 11'0'' feet 60'0'' x 11'0'' meters | |
| Pantry | Main level | 3'0'' x 5'0'' feet 3'0'' x 5'0'' meters | |
| 3pc Ensuite bath | Main level | ||
| Dining room | Main level | 10'7'' x 11'0'' feet 10'7'' x 11'0'' meters | |
| Other | Main level | 10'0'' x 11'0'' feet 10'0'' x 11'0'' meters | |
| Laundry room | Main level | 5'6'' x 9'3'' feet 5'6'' x 9'3'' meters | |
| Kitchen | Main level | 10'7'' x 12'5'' feet 10'7'' x 12'5'' meters | |
| Living room | Main level | 11'0'' x 17'7'' feet 11'0'' x 17'7'' meters |
Building
Interior Features
Appliances
Washer, Refrigerator, Dishwasher, Range, Dryer, Microwave, Cooktop
Flooring
Carpeted, Vinyl
Building Features
Features
Level lot, Private setting, Sloping, See remarks
Foundation Type
See Remarks
Architecture Style
Ranch
Heating & Cooling
Heating Type
Forced air, See remarks
Utilities
Water Source
Well
Sewer
See remarks
Exterior Features
Exterior Finish
Composite Siding
Roof Style
Asphalt shingle, Unknown
Neighbourhood Features
Community Features
Family Oriented, Rural Setting, Pets Allowed
Measurements
Square Footage
1404 square feet
Land
Zoning Type
Unknown
View
View (panoramic)
Mortgage Calculator
- Principal and Interest $ 2,412
- Property Taxes $2,412
- Homeowners' Insurance $2,412
Schedule a tour

Royal Lepage PRG Real Estate Brokerage
9300 Goreway Dr., Suite 201 Brampton, ON, L6P 4N1
Nearby Similar Homes
Get in touch
phone
+(84)4 1800 33555
G1 1UL, New York, USA
about us
Lorem ipsum dolor sit amet, consectetur adipisicing elit, sed do eiusmod tempor incididunt ut labore et dolore magna aliqua. Ut enim ad minim veniam
Company info
Newsletter
Get latest news & update
© 2019 – ReHomes. All rights reserved.
Carefully crafted by OpalThemes


























