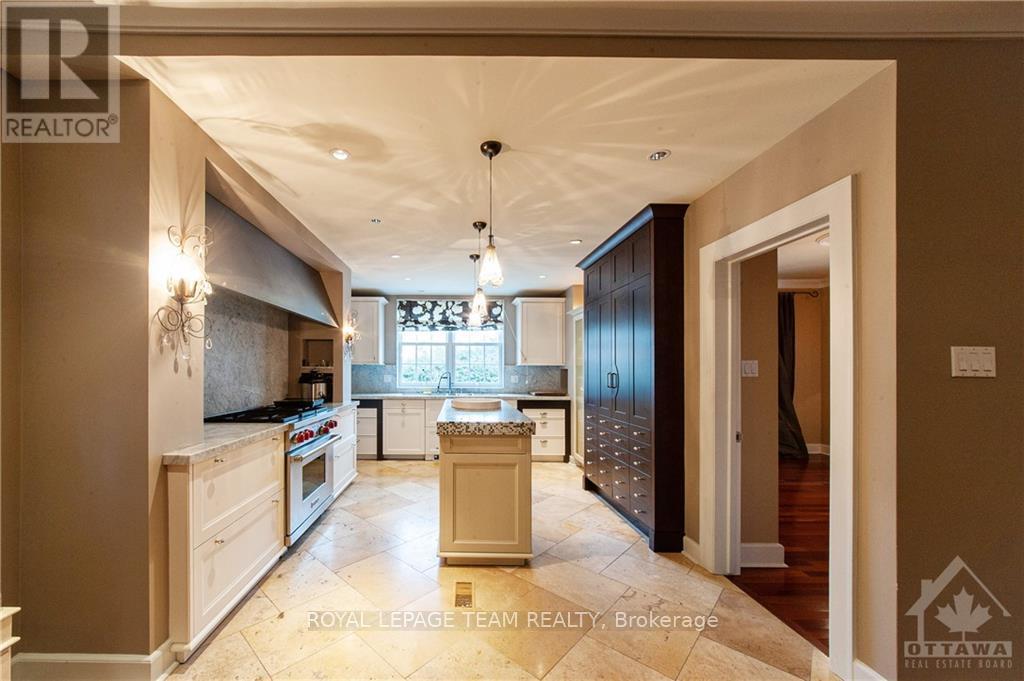Free Account Required 🔒
Join millions searching for homes on our platform.
- See more homes & sold history
- Instant access to photos & features
Overview
Bedroom
7
Bath
5
Property Type
Single Family
Title
Freehold
Neighbourhood
3201 - Rockcliffe
Storeys
2
Annual Property Taxes
$26,000
Time on REALTOR.ca
276 days
Parking Type
Inside Entry
Building Type
House
Property Description
Flooring: Marble, Located in Rockcliffe Ottawa's Premiere Neighbourhood just steps from Elmwood Private School. Spectacular Georgian Brick Home maintains its original charm and character with numerous modern updates. Amazing Kitchen, Entertainment Room on the lower level, fabulous storage systems and pool cabana are just a few of the fabulous features offered. Once featured in Ottawa Magazine this stunning home maintains its original charm and elegance. The result is a home that makes modern family living and entertaining to a whole new level. Other room is a deck off the Primary Bedroom Suite. 24hrs irrevocable on all offers as per form 244.\r\nHome has been abandoned and in need of TLC. Photos are from previous listing when home was up kept., Flooring: Hardwood, Flooring: Ceramic (id:56270)
Property Details
Property ID
Price
Property Size
26851259
$ 2,700,000
174.72 x 99.76 FT ; 1
Property Type
Property Status
Single Family
Active
Address
Get permission to view the Map
Rooms
| Room Type | Level | Dimensions | |
|---|---|---|---|
| Bedroom | Second level | ||
| Recreational, Games room | Basement | ||
| Living room | Main level | ||
| Dining room | Main level | ||
| Kitchen | Main level | ||
| Eating area | Main level | ||
| Primary Bedroom | Second level | ||
| Bedroom | Second level | ||
| Bedroom | Second level | ||
| Bedroom | Second level | ||
| Bedroom | Second level |
Building
Interior Features
Appliances
Washer, Refrigerator, Hot Tub, Dishwasher, Wine Fridge, Stove, Oven, Dryer, Freezer, Hood Fan
Basement
Finished, Full
Building Features
Features
Wooded area
Foundation Type
Concrete
Heating & Cooling
Heating Type
Radiant heat, Natural gas
Cooling Type
Central air conditioning
Utilities
Water Source
Municipal water
Sewer
Sanitary sewer
Exterior Features
Exterior Finish
Brick
Pool Type
Inground pool
Measurements
Mortgage Calculator
- Principal and Interest $ 2,412
- Property Taxes $2,412
- Homeowners' Insurance $2,412
Schedule a tour

Royal Lepage PRG Real Estate Brokerage
9300 Goreway Dr., Suite 201 Brampton, ON, L6P 4N1
Nearby Similar Homes
Get in touch
phone
+(84)4 1800 33555
G1 1UL, New York, USA
about us
Lorem ipsum dolor sit amet, consectetur adipisicing elit, sed do eiusmod tempor incididunt ut labore et dolore magna aliqua. Ut enim ad minim veniam
Company info
Newsletter
Get latest news & update
© 2019 – ReHomes. All rights reserved.
Carefully crafted by OpalThemes


























