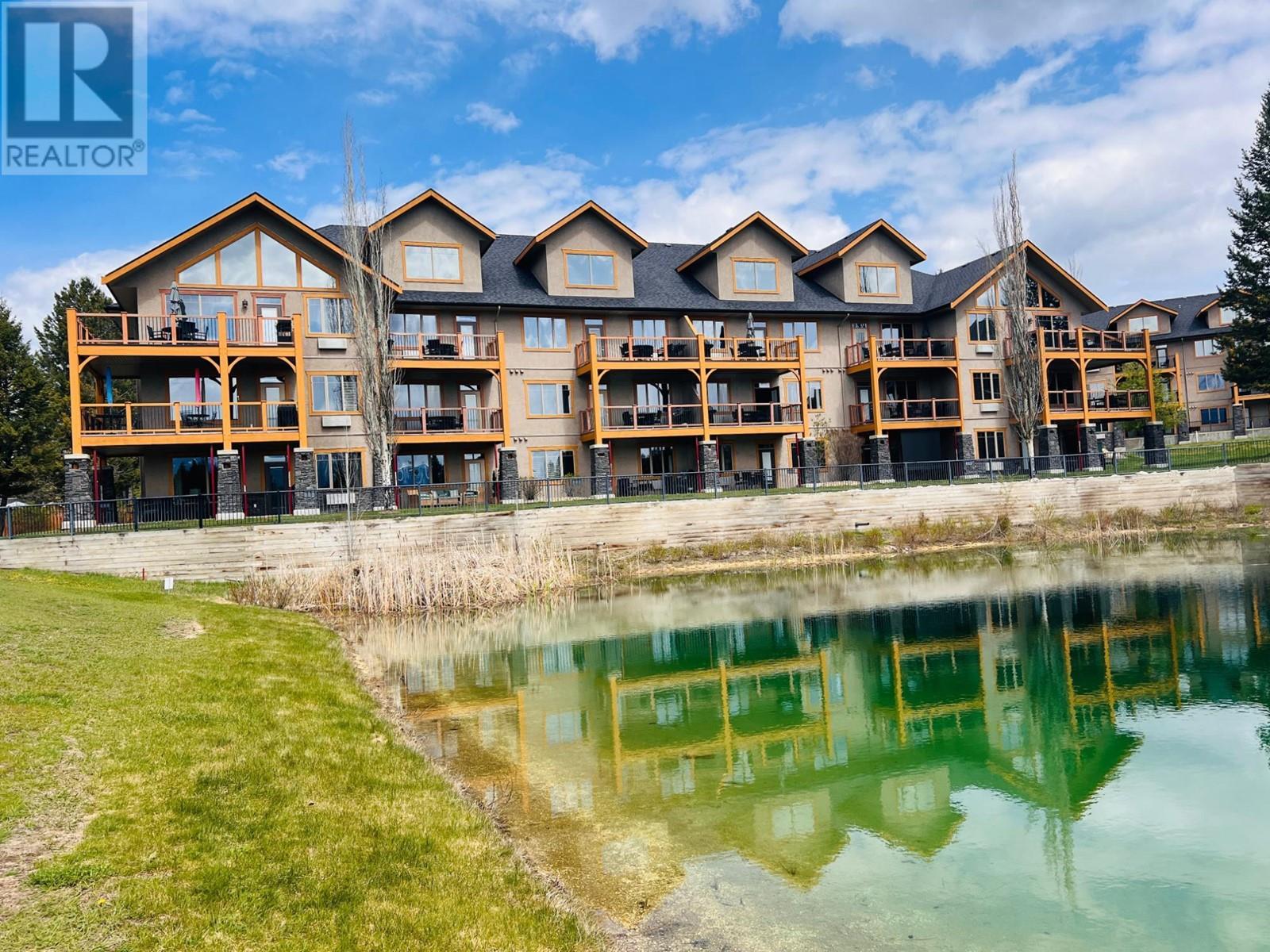800 BIGHORN Boulevard Unit# 822c
British Columbia V0A1M0
For saleFree Account Required 🔒
Join millions searching for homes on our platform.
- See more homes & sold history
- Instant access to photos & features
Overview
Bedroom
1
Bath
1
Year Built
2007
Property Type
Single Family
Title
Condo/Strata
Neighbourhood
Radium Hot Springs
Square Footage
858 square feet
Annual Property Taxes
$1,765
Time on REALTOR.ca
277 days
Building Type
Apartment
Community Feature
Pets not Allowed
Property Description
Blissfull retreat. It doesn't get better than this. Hands down the best location in the resort, with a south facing view of the pond, golf course and Purcell Mountain range. This 1 bedroom is located on the 2nd floor with an elevator for easy access. It is a very nice size with lots of room, and an open living area. It comes fully furnished with a King size bed and a wall mounted TV in both the bedroom and living area. You have a full sized kitchen with breakfast nook and granite countertop. The living room offers a propane fireplace for an extra cozy evening indoors. It has a covered deck with BBQ and table set that seats four comfortably, to take in the great weather and scenery. The ducks in the pond, or mountain sheep watching will mesmerize you. It is the perfect location and condo to unwind and recharge. (id:56270)
Property Details
Property ID
Price
Property Size
26848918
$ 29,990
0 acres
Year Built
Property Type
Property Status
2007
Single Family
Active
Address
Get permission to view the Map
Rooms
| Room Type | Level | Dimensions | |
|---|---|---|---|
| Kitchen | Main level | 10'5'' x 9'6'' feet 10'5'' x 9'6'' meters | |
| Foyer | Main level | 6'0'' x 3'7'' feet 6'0'' x 3'7'' meters | |
| Dining room | Main level | 9'9'' x 8'0'' feet 9'9'' x 8'0'' meters | |
| Primary Bedroom | Main level | 14'5'' x 13'9'' feet 14'5'' x 13'9'' meters | |
| Living room | Main level | 18'7'' x 10'7'' feet 18'7'' x 10'7'' meters | |
| Laundry room | Main level | 3'9'' x 3'3'' feet 3'9'' x 3'3'' meters | |
| 4pc Bathroom | Main level |
Building
Interior Features
Flooring
Tile, Carpeted
Building Features
Fire Protection
Electric, Unknown
Heating & Cooling
Heating Type
No heat
Cooling Type
Wall unit
Utilities
Water Source
Municipal water
Sewer
Municipal sewage system
Exterior Features
Exterior Finish
Stucco
Roof Style
Asphalt shingle, Unknown
Pool Type
Outdoor pool
Neighbourhood Features
Community Features
Pets not Allowed, Rentals Allowed With Restrictions
Maintenance or Condo Information
Maintenance Fees
438.75 Monthly
Building Features
Property Management, Waste Removal, Cable TV, Ground Maintenance, Heat, Electricity, Water, Insurance, Other, See Remarks, Recreation Facilities, Reserve Fund Contributions, Sewer
Measurements
Square Footage
858 square feet
Land
Zoning Type
Unknown
View
Mountain view, Valley view
Waterfront Features
Waterfront on pond
Mortgage Calculator
- Principal and Interest $ 2,412
- Property Taxes $2,412
- Homeowners' Insurance $2,412
Schedule a tour

Royal Lepage PRG Real Estate Brokerage
9300 Goreway Dr., Suite 201 Brampton, ON, L6P 4N1
Nearby Similar Homes
Get in touch
phone
+(84)4 1800 33555
G1 1UL, New York, USA
about us
Lorem ipsum dolor sit amet, consectetur adipisicing elit, sed do eiusmod tempor incididunt ut labore et dolore magna aliqua. Ut enim ad minim veniam
Company info
Newsletter
Get latest news & update
© 2019 – ReHomes. All rights reserved.
Carefully crafted by OpalThemes


























