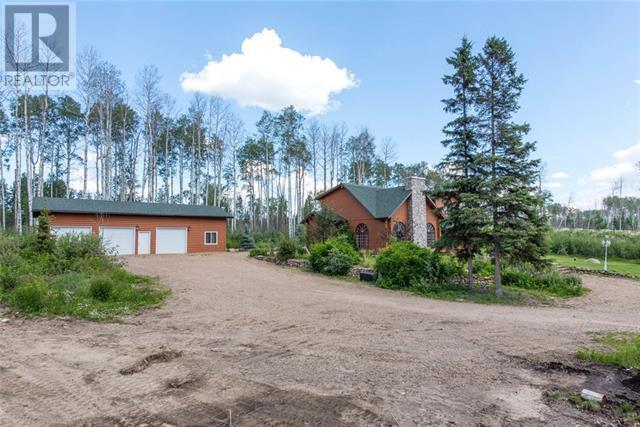176 Saprae Crescent
Saprae Creek Estates Alberta T9H5B4
For saleFree Account Required 🔒
Join millions searching for homes on our platform.
- See more homes & sold history
- Instant access to photos & features
Overview
Bedroom
5
Bath
3
Year Built
1996
2.92
acres
Property Type
Single Family
Title
Freehold
Neighbourhood
Saprae Creek Estates
Square Footage
2784 square feet
Storeys
2
Annual Property Taxes
$3,654
Time on REALTOR.ca
277 days
Parking Type
Garage, RV, Gravel, Heated Garage
Building Type
House
Property Description
YOUR LOVE STOREY BEGINS HERE..! (Home has been virtually staged) Some say only in storey books do we see such beauty! Imagine finding a wonderful picturesque rustic home, driving up a long meandering driveway, that reveals a gorgeous "log style" retreat, w/front porch, sitting on 2.9 ACREAGE of land, that features a detached TRIPLE GARAGE, plus an HEATED ART STUIDO! So many RENOVATIONS over the years, such as (2009 - shingles w/ridge venting, Joe's Custom Kitchen, 2010 - Master bath remodeled, 2011- bonus room flooring, 2013- lower main bath remodeled, 2017/18 Basement developed w/permits) As you enter the home, YOU WILL FALL IN LOVE! Vaulted ceilings, the rustic cabin feel open concept floor plan, w/a wood fireplace, great for cozying up in winter, & the heated sunroom off the rear of the home, surrounded by mature trees & a berm offering privacy & solitude for nature lovers! If you LOVE OUTDOORS, DREAM DETACHED Garage! SEEING IS BELIEVING! A MUST TO OWN, close to ATV Trails, parks, ski-hill & more! AVAILABLE FOR QUICK POSSESSION! ACT FAST! (id:56270)
Property Details
Property ID
Price
Property Size
26848645
$ 1,250,000
2.92 acres
Year Built
Property Type
Property Status
1996
Single Family
Active
Address
Get permission to view the Map
Rooms
| Room Type | Level | Dimensions | |
|---|---|---|---|
| 4pc Bathroom | Main level | ||
| Furnace | Basement | 12.33 Ft x 8.50 Ft feet 12.33 Ft x 8.50 Ft meters | |
| Cold room | Basement | 9.58 Ft x 21.42 Ft feet 9.58 Ft x 21.42 Ft meters | |
| Workshop | Basement | 12.33 Ft x 8.00 Ft feet 12.33 Ft x 8.00 Ft meters | |
| Storage | Basement | 7.17 Ft x 8.00 Ft feet 7.17 Ft x 8.00 Ft meters | |
| Recreational, Games room | Basement | 10.17 Ft x 34.75 Ft feet 10.17 Ft x 34.75 Ft meters | |
| Bedroom | Basement | 14.58 Ft x 12.25 Ft feet 14.58 Ft x 12.25 Ft meters | |
| Bedroom | Basement | 12.33 Ft x 14.58 Ft feet 12.33 Ft x 14.58 Ft meters | |
| Loft | Upper Level | 11.00 Ft x 22.60 Ft feet 11.00 Ft x 22.60 Ft meters | |
| 4pc Bathroom | Upper Level | ||
| Primary Bedroom | Upper Level | 15.10 Ft x 21.10 Ft feet 15.10 Ft x 21.10 Ft meters | |
| 4pc Bathroom | Basement | ||
| Bedroom | Main level | 11.70 Ft x 13.40 Ft feet 11.70 Ft x 13.40 Ft meters | |
| Bedroom | Main level | 8.40 Ft x 13.00 Ft feet 8.40 Ft x 13.00 Ft meters | |
| Living room | Main level | 22.20 Ft x 20.00 Ft feet 22.20 Ft x 20.00 Ft meters | |
| Dining room | Main level | 9.00 Ft x 8.00 Ft feet 9.00 Ft x 8.00 Ft meters | |
| Kitchen | Main level | 18.30 Ft x 10.30 Ft feet 18.30 Ft x 10.30 Ft meters |
Building
Interior Features
Appliances
Washer, Refrigerator, Dishwasher, Stove, Dryer
Basement
Finished, Full
Flooring
Hardwood
Building Features
Features
Wet bar
Foundation Type
Poured Concrete
Heating & Cooling
Heating Type
Forced air, Natural gas
Cooling Type
None
Utilities
Water Source
Municipal water
Sewer
Septic tank
Exterior Features
Exterior Finish
See Remarks
Measurements
Square Footage
2784 square feet
Building Features
RV Storage
Mortgage Calculator
- Principal and Interest $ 2,412
- Property Taxes $2,412
- Homeowners' Insurance $2,412
Schedule a tour

Royal Lepage PRG Real Estate Brokerage
9300 Goreway Dr., Suite 201 Brampton, ON, L6P 4N1
Nearby Similar Homes
Get in touch
phone
+(84)4 1800 33555
G1 1UL, New York, USA
about us
Lorem ipsum dolor sit amet, consectetur adipisicing elit, sed do eiusmod tempor incididunt ut labore et dolore magna aliqua. Ut enim ad minim veniam
Company info
Newsletter
Get latest news & update
© 2019 – ReHomes. All rights reserved.
Carefully crafted by OpalThemes


























