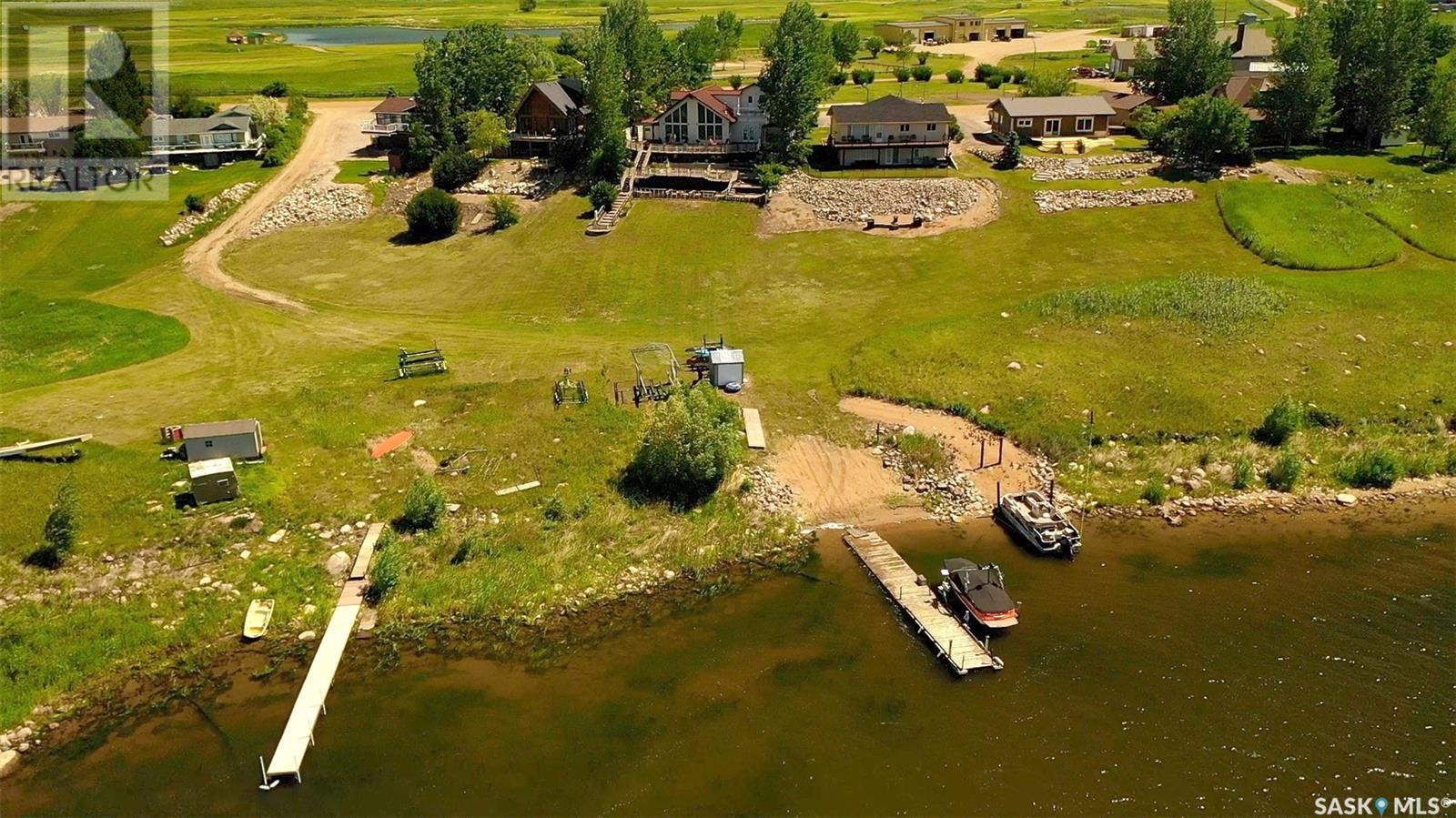8 Chandler CRESCENT
Saskatchewan S0C1S0
For saleFree Account Required 🔒
Join millions searching for homes on our platform.
- See more homes & sold history
- Instant access to photos & features
Overview
Bedroom
4
Bath
3
Year Built
1995
8520.00
square feet
Property Type
Single Family
Title
Leasehold
Square Footage
2094 square feet
Annual Property Taxes
$3,157
Time on REALTOR.ca
277 days
Parking Type
Attached Garage, Parking Space(s), Gravel
Building Type
House
Property Description
Your dreams can come true! Welcome to this exceptional WATERFRONT four-season property at Mainprize Regional Park, a place to enjoy the peacefulness of the lake and the many recreational opportunities. This extremely well taken care of property has much to boast about inside AND out, with plenty of room for those summer family Bar-B-Q’s and get-togethers. The interior is almost 2,100 sq ft, which includes a LARGE master bedroom with french doors, two additional good sized bedrooms, a huge loft which provides additional room for guests or entertaining, two bathrooms, and an open concept kitchen/dining area/living room with fireplace and an abundance of windows that provide great lake views. NEWLY built garage with guest house above (2020), with kitchen, 3 piece bath, and bedroom. It is completely self-contained and would be perfect for a granny suite, in-law suite, "get away" office space, or it can be your man-cave or majestic she-suite! The exterior will wow you as well, with the three level deck, easy maintenance metal roof, and patio. This property is situated in one of southern Saskatchewan’s Hidden Gems in Mainprize Regional Park. Mainprize is a treasured gem to the locals from the cities of Estevan and Weyburn (which are respectively 58 kms and 46 kms from Mainprize). It is only 160 kms southeast of international hubs of Regina and 235 kms northwest from Minot, ND, USA. Mainprize Regional Park provides year round services for about 20 Homes, Seasonal Houses, Cottages, Bed & Breakfast, Serviced RV and Camping Areas. The Park is adjacent to the Rafferty Dam Reservoir that is on the Souris River system that runs between Weyburn and Estevan. The Park also has a Marina, Store, Restaurant, and Prairie Pro-Outfitters. Call today to view this beautiful property! (id:56270)
Property Details
Property ID
Price
Property Size
26848548
$ 459,900
8520.00 square feet
Year Built
Property Type
Property Status
1995
Single Family
Active
Address
Get permission to view the Map
Rooms
| Room Type | Level | Dimensions | |
|---|---|---|---|
| Living room | Main level | 14'8" x 13'3" feet 14'8" x 13'3" meters | |
| Kitchen | Main level | 14' x 13' feet 14' x 13' meters | |
| Dining room | Main level | 14' x 13' feet 14' x 13' meters | |
| Primary Bedroom | Main level | 13'4" x 13' feet 13'4" x 13' meters | |
| Bedroom | Main level | 12'10" x 8'7" feet 12'10" x 8'7" meters | |
| Bedroom | Main level | 9'4" x 9'7" feet 9'4" x 9'7" meters | |
| 4pc Ensuite bath | Main level | 10' x 6'6" feet 10' x 6'6" meters | |
| 3pc Bathroom | Main level | 5'3" x 6'9" feet 5'3" x 6'9" meters | |
| Loft | Loft | 27' x 19'4" feet 27' x 19'4" meters | |
| Laundry room | Basement | 13'4" x 14'6" feet 13'4" x 14'6" meters | |
| Kitchen | Loft | 13' x 10'8" feet 13' x 10'8" meters | |
| Bedroom | Loft | 13' x 13' feet 13' x 13' meters | |
| 3pc Bathroom | Loft | 7' x 6'5" feet 7' x 6'5" meters |
Building
Interior Features
Appliances
Washer, Refrigerator, Satellite Dish, Dishwasher, Dryer, Microwave, Alarm System, Freezer, Garburator, Oven - Built-In, Storage Shed, Window Coverings, Garage door opener remote(s)
Basement
Partially finished, Partial
Building Features
Features
Treed, Irregular lot size, Wheelchair access, Recreational
Architecture Style
A-Frame
Fire Protection
Wood, Conventional
Heating & Cooling
Heating Type
Forced air, Natural gas
Cooling Type
Central air conditioning
Mortgage Calculator
- Principal and Interest $ 2,412
- Property Taxes $2,412
- Homeowners' Insurance $2,412
Schedule a tour

Royal Lepage PRG Real Estate Brokerage
9300 Goreway Dr., Suite 201 Brampton, ON, L6P 4N1
Nearby Similar Homes
Get in touch
phone
+(84)4 1800 33555
G1 1UL, New York, USA
about us
Lorem ipsum dolor sit amet, consectetur adipisicing elit, sed do eiusmod tempor incididunt ut labore et dolore magna aliqua. Ut enim ad minim veniam
Company info
Newsletter
Get latest news & update
© 2019 – ReHomes. All rights reserved.
Carefully crafted by OpalThemes


























