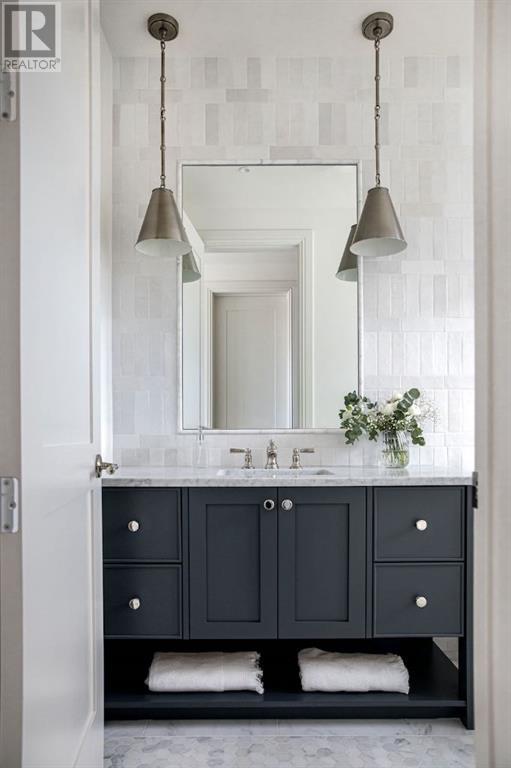3907 Crestview Road SW
Elbow Park Alberta T2T2L5
For saleFree Account Required 🔒
Join millions searching for homes on our platform.
- See more homes & sold history
- Instant access to photos & features
Overview
Bedroom
4
Bath
5
624.46
square meters
Property Type
Single Family
Title
Freehold
Neighbourhood
Elbow Park
Square Footage
3516.65 square feet
Storeys
2
Annual Property Taxes
$31,000
Time on REALTOR.ca
277 days
Parking Type
Attached Garage, Garage, See Remarks, Heated Garage
Building Type
House
Community Feature
Golf Course Development
Property Description
Experience the quintessence of Calgary living in prestigious Elbow Park with this exceptional opportunity! Situated on a coveted west-facing walkout lot, overlooking River Park, this residence offers a lifestyle unlike any other. Prepare to be enchanted from the moment you enter. Impeccable attention to detail and premium finishes create a home designed to impress. The walkout basement boasts an HD Golf Simulator, wine room, wet bar, spacious rec room, and home gym, ensuring endless enjoyment. Rarely found, the attached oversized heated double-car garage at the front entrance adds convenience and charm, elevating this property to an unparalleled level.With four bedrooms, four-and-a-half bathrooms, and over 5,000 square feet of living space, there's ample room for both relaxation and entertainment. Whether entertaining guests in the expansive living and dining areas or cherishing intimate family moments, every corner of this home is crafted for the ultimate living experience. Step outside into a serene setting with an additional 600 sq. ft. of covered and uncovered living areas, featuring an outdoor fireplace, retractable screens, and heaters—a space designed for year-round enjoyment.This rare opportunity allows buyers to customize the finishes, turning this already remarkable home into their dream retreat. Veranda Estate Homes, renowned for their commitment to quality, has surpassed expectations with this latest offering.If you're seeking a home that embodies the essence of Calgary living at its finest, seize this extraordinary property in Elbow Park as your own. Explore more about this dream home and make it yours today! (id:56270)
Property Details
Property ID
Price
Property Size
26848426
$ 4,900,000
624.46 square meters
Property Type
Property Status
Single Family
Active
Address
Get permission to view the Map
Rooms
| Room Type | Level | Dimensions | |
|---|---|---|---|
| Living room | Main level | 21.33 Ft x 18.50 Ft feet 21.33 Ft x 18.50 Ft meters | |
| Kitchen | Main level | 21.83 Ft x 12.75 Ft feet 21.83 Ft x 12.75 Ft meters | |
| Pantry | Main level | 14.33 Ft x 7.17 Ft feet 14.33 Ft x 7.17 Ft meters | |
| Dining room | Main level | 17.33 Ft x 13.50 Ft feet 17.33 Ft x 13.50 Ft meters | |
| Office | Main level | 15.83 Ft x 11.00 Ft feet 15.83 Ft x 11.00 Ft meters | |
| Primary Bedroom | Upper Level | 14.67 Ft x 15.17 Ft feet 14.67 Ft x 15.17 Ft meters | |
| Other | Upper Level | 18.42 Ft x 8.00 Ft feet 18.42 Ft x 8.00 Ft meters | |
| Bedroom | Upper Level | 15.83 Ft x 11.00 Ft feet 15.83 Ft x 11.00 Ft meters | |
| Bedroom | Upper Level | 12.00 Ft x 13.17 Ft feet 12.00 Ft x 13.17 Ft meters | |
| Laundry room | Upper Level | 7.00 Ft x 15.33 Ft feet 7.00 Ft x 15.33 Ft meters | |
| Bedroom | Basement | 12.00 Ft x 11.83 Ft feet 12.00 Ft x 11.83 Ft meters | |
| Media | Basement | 24.58 Ft x 20.33 Ft feet 24.58 Ft x 20.33 Ft meters | |
| Exercise room | Basement | 12.58 Ft x 15.00 Ft feet 12.58 Ft x 15.00 Ft meters | |
| Wine Cellar | Basement | 4.17 Ft x 15.00 Ft feet 4.17 Ft x 15.00 Ft meters | |
| Recreational, Games room | Basement | 19.42 Ft x 15.00 Ft feet 19.42 Ft x 15.00 Ft meters | |
| Other | Basement | 6.58 Ft x 11.83 Ft feet 6.58 Ft x 11.83 Ft meters | |
| 2pc Bathroom | Main level | ||
| 3pc Bathroom | Basement | ||
| 3pc Bathroom | Upper Level | ||
| 4pc Bathroom | Upper Level | ||
| 5pc Bathroom | Upper Level |
Building
Interior Features
Appliances
Washer, Refrigerator, Range - Gas, Dishwasher, Dryer, Microwave, See remarks
Basement
Finished, Full, Walk out
Flooring
Tile, Hardwood, Carpeted
Building Features
Features
See remarks, Other, Wet bar, No neighbours behind, Closet Organizers, No Animal Home, No Smoking Home, Gas BBQ Hookup
Foundation Type
Poured Concrete
Heating & Cooling
Heating Type
Forced air, In Floor Heating, Natural gas
Cooling Type
Central air conditioning
Neighbourhood Features
Community Features
Golf Course Development, Lake Privileges
Mortgage Calculator
- Principal and Interest $ 2,412
- Property Taxes $2,412
- Homeowners' Insurance $2,412
Schedule a tour

Royal Lepage PRG Real Estate Brokerage
9300 Goreway Dr., Suite 201 Brampton, ON, L6P 4N1
Nearby Similar Homes
Get in touch
phone
+(84)4 1800 33555
G1 1UL, New York, USA
about us
Lorem ipsum dolor sit amet, consectetur adipisicing elit, sed do eiusmod tempor incididunt ut labore et dolore magna aliqua. Ut enim ad minim veniam
Company info
Newsletter
Get latest news & update
© 2019 – ReHomes. All rights reserved.
Carefully crafted by OpalThemes


























