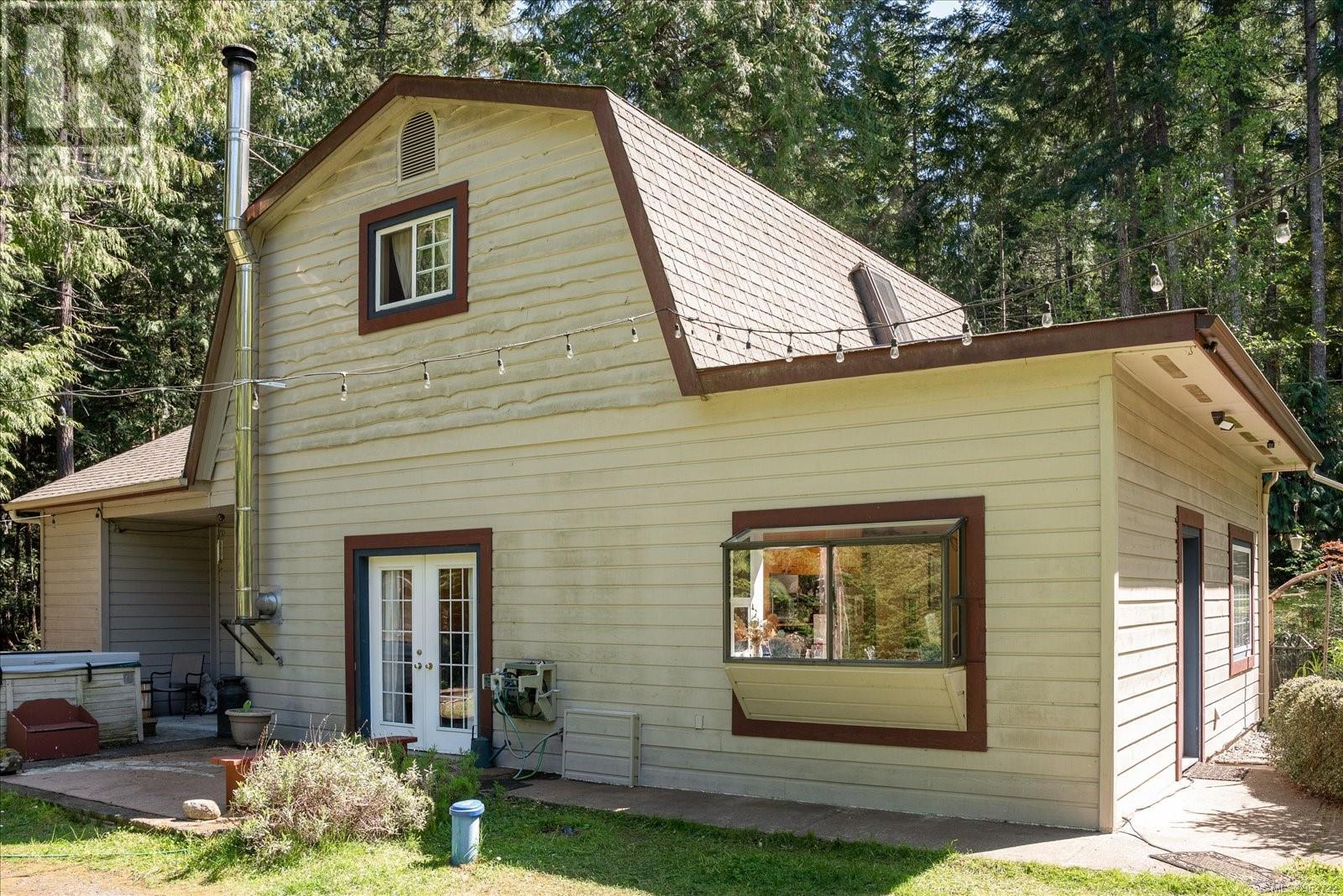1650 Hess Rd
British Columbia V0R1X6
For saleFree Account Required 🔒
Join millions searching for homes on our platform.
- See more homes & sold history
- Instant access to photos & features
Overview
Bedroom
2
Bath
2
Year Built
1989
5
acres
Property Type
Single Family
Title
Freehold
Neighbourhood
Gabriola Island
Square Footage
1707 square feet
Annual Property Taxes
$3,170
Time on REALTOR.ca
278 days
Parking Type
Stall
Building Type
House
Property Description
This incredible property spanning 5 acres invites you to immerse yourself in the tranquility of nature while enjoying the comforts of modern living. Step outside your door and into a world of endless exploration. Wander along the many walking trails that wind throughout the 5 acre property or enjoy the picture-perfect open meadows while you bask in the warmth of the sun. For those with a green thumb and a penchant for sustainable living, this property is a perfect fit, complete with a fenced orchard and a perfect spot for chicken coops. The heart of this home exudes warmth and charm, offering a cozy retreat after a day of outdoor adventures. Escape the hustle and bustle of everyday life and retreat to your own private paradise on Gabriola Island. (id:56270)
Property Details
Property ID
Price
Property Size
26844366
$ 839,000
5 acres
Year Built
Property Type
Property Status
1989
Single Family
Active
Address
Get permission to view the Map
Rooms
| Room Type | Level | Dimensions | |
|---|---|---|---|
| Family room | Second level | 16'6 x 17'8 feet 16'6 x 17'8 meters | |
| Bedroom | Second level | 14'5 feet 14'5 meters | |
| Other | Main level | 2'5 x 3'10 feet 2'5 x 3'10 meters | |
| Primary Bedroom | Main level | 15'5 x 18'11 feet 15'5 x 18'11 meters | |
| Living room | Main level | 18'11 x 20'11 feet 18'11 x 20'11 meters | |
| Kitchen | Main level | 11'4 feet 11'4 meters | |
| Dining room | Main level | 11'4 feet 11'4 meters | |
| Ensuite | Main level | 3-Piece feet 3-Piece meters | |
| Bathroom | Main level | 3-Piece feet 3-Piece meters |
Building
Heating & Cooling
Heating Type
Baseboard heaters, Wood
Cooling Type
None
Land
Zoning Type
Residential
Mortgage Calculator
- Principal and Interest $ 2,412
- Property Taxes $2,412
- Homeowners' Insurance $2,412
Schedule a tour

Royal Lepage PRG Real Estate Brokerage
9300 Goreway Dr., Suite 201 Brampton, ON, L6P 4N1
Nearby Similar Homes
Get in touch
phone
+(84)4 1800 33555
G1 1UL, New York, USA
about us
Lorem ipsum dolor sit amet, consectetur adipisicing elit, sed do eiusmod tempor incididunt ut labore et dolore magna aliqua. Ut enim ad minim veniam
Company info
Newsletter
Get latest news & update
© 2019 – ReHomes. All rights reserved.
Carefully crafted by OpalThemes


























