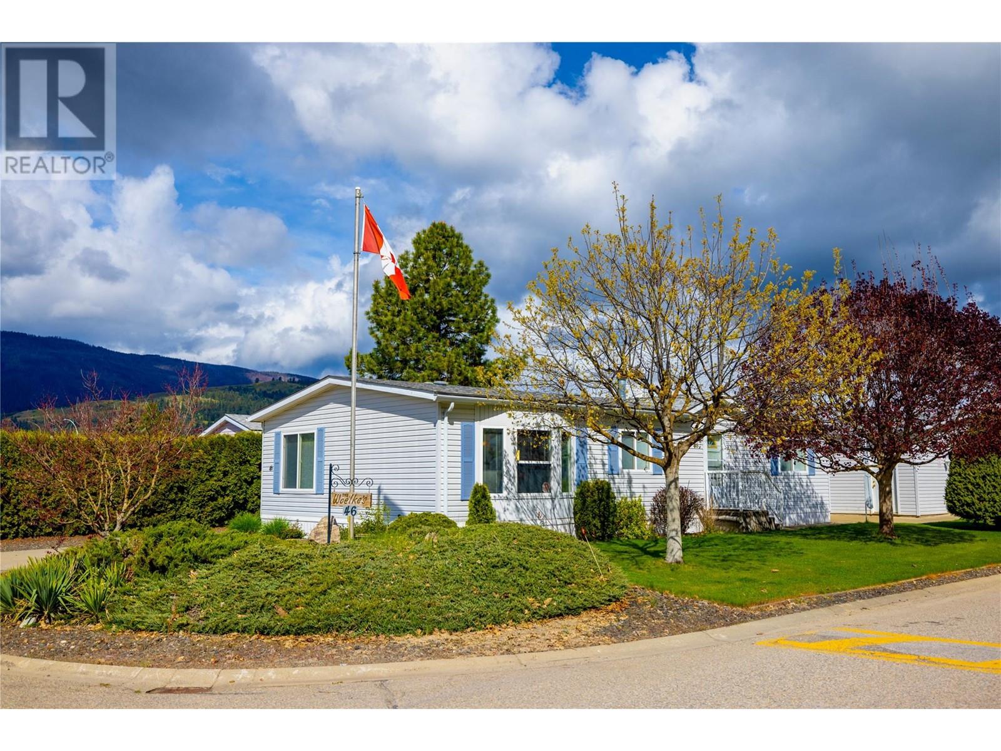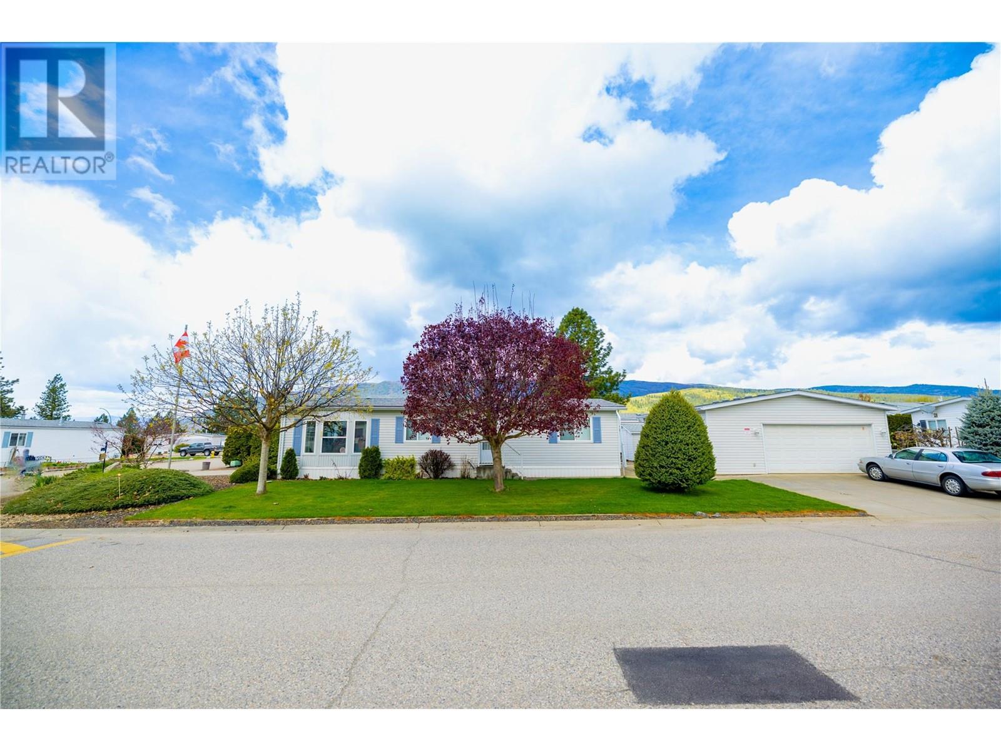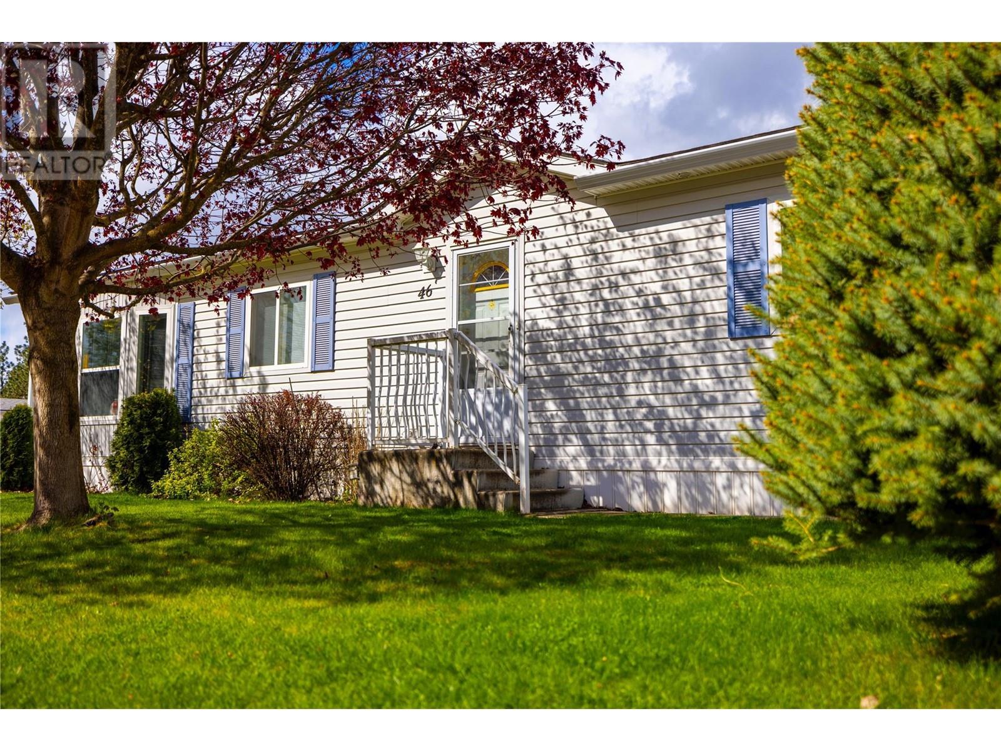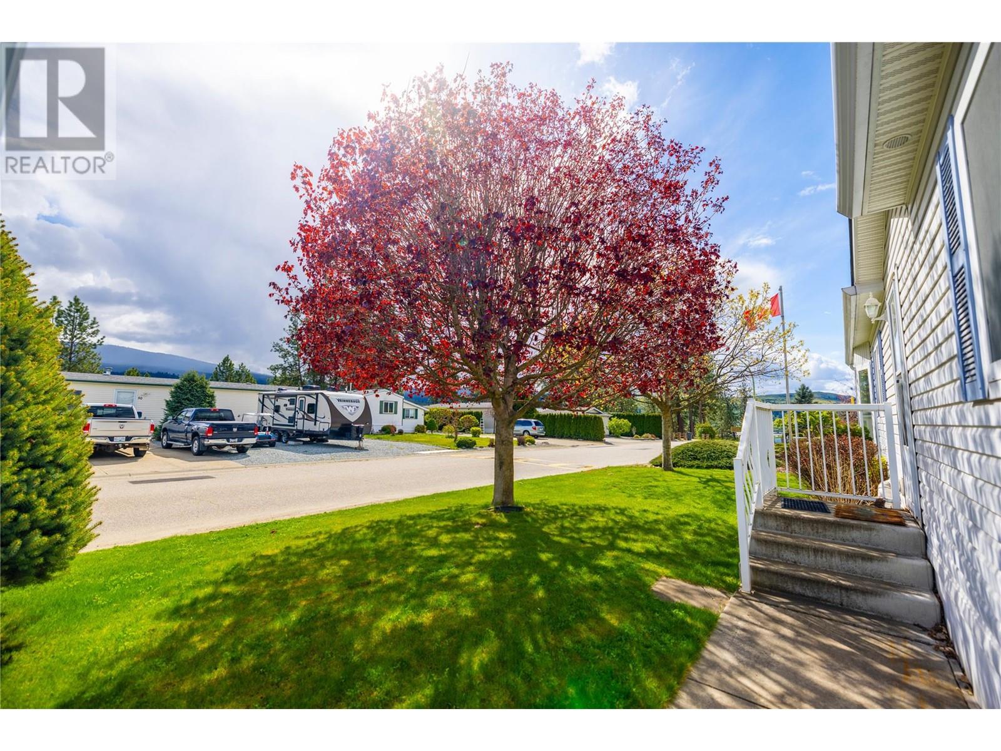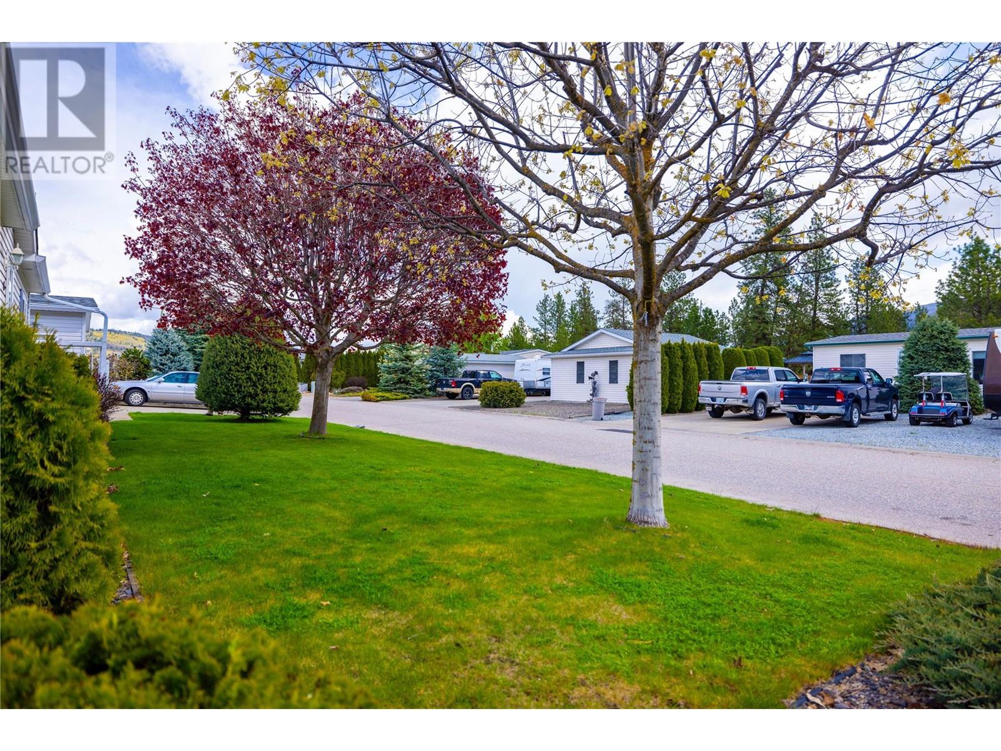9510 Highway 97 N Unit# 46
British Columbia V1H1R8
For saleFree Account Required 🔒
Join millions searching for homes on our platform.
- See more homes & sold history
- Instant access to photos & features
Overview
Bedroom
3
Bath
2
Year Built
2000
Property Type
Single Family
Title
Leasehold
Neighbourhood
Swan Lake West
Square Footage
1300 square feet
Storeys
1
Annual Property Taxes
$1,676
Time on REALTOR.ca
279 days
Parking Type
Detached Garage, RV, See Remarks, Heated Garage
Building Type
Manufactured Home
Community Feature
Seniors Oriented
Property Description
Great floor plan for this 3 bedroom, 2 bathroom manufactured home located in the friendly adult community of Lawrence Heights. This well kept home has an open floor plan, full ensuite, spacious kitchen and living room with vaulted ceiling. Kitchen offers lots of cupboard and counter space plus adjoining laundry room for convenience. Heated 24' X 26' workshop/double garage for the handy-person . RV parking plus additional parking low maintenance yard. Close to golf and only 10 min. from town. Quick possession available. (id:56270)
Property Details
Property ID
Price
26842138
$ 392,000
Year Built
Property Type
Property Status
2000
Single Family
Active
Address
Get permission to view the Map
Rooms
| Room Type | Level | Dimensions | |
|---|---|---|---|
| Full ensuite bathroom | Main level | 12' x 9' feet 12' x 9' meters | |
| Primary Bedroom | Main level | 12'3'' x 11'4'' feet 12'3'' x 11'4'' meters | |
| Bedroom | Main level | 12'3'' x 10'11'' feet 12'3'' x 10'11'' meters | |
| Full bathroom | Main level | 8'8'' x 4'11'' feet 8'8'' x 4'11'' meters | |
| Bedroom | Main level | 10' x 8'8'' feet 10' x 8'8'' meters | |
| Laundry room | Main level | 8'8'' x 5'9'' feet 8'8'' x 5'9'' meters | |
| Living room | Main level | 15'3'' x 12'6'' feet 15'3'' x 12'6'' meters | |
| Dining room | Main level | 14'9'' x 12'6'' feet 14'9'' x 12'6'' meters | |
| Kitchen | Main level | 13' x 12'3'' feet 13' x 12'3'' meters |
Building
Interior Features
Appliances
Refrigerator, Dishwasher, Range, Washer & Dryer
Flooring
Laminate, Carpeted, Linoleum
Heating & Cooling
Heating Type
Forced air, See remarks
Cooling Type
Central air conditioning
Utilities
Water Source
Private Utility
Sewer
Septic tank
Exterior Features
Exterior Finish
Vinyl siding
Roof Style
Asphalt shingle, Unknown
Neighbourhood Features
Community Features
Seniors Oriented
Maintenance or Condo Information
Maintenance Fees
388 Monthly
Building Features
Pad Rental
Measurements
Square Footage
1300 square feet
Land
Zoning Type
Unknown
Mortgage Calculator
- Principal and Interest $ 2,412
- Property Taxes $2,412
- Homeowners' Insurance $2,412
Schedule a tour

Royal Lepage PRG Real Estate Brokerage
9300 Goreway Dr., Suite 201 Brampton, ON, L6P 4N1
Nearby Similar Homes
Get in touch
phone
+(84)4 1800 33555
G1 1UL, New York, USA
about us
Lorem ipsum dolor sit amet, consectetur adipisicing elit, sed do eiusmod tempor incididunt ut labore et dolore magna aliqua. Ut enim ad minim veniam
Company info
Newsletter
Get latest news & update
© 2019 – ReHomes. All rights reserved.
Carefully crafted by OpalThemes

