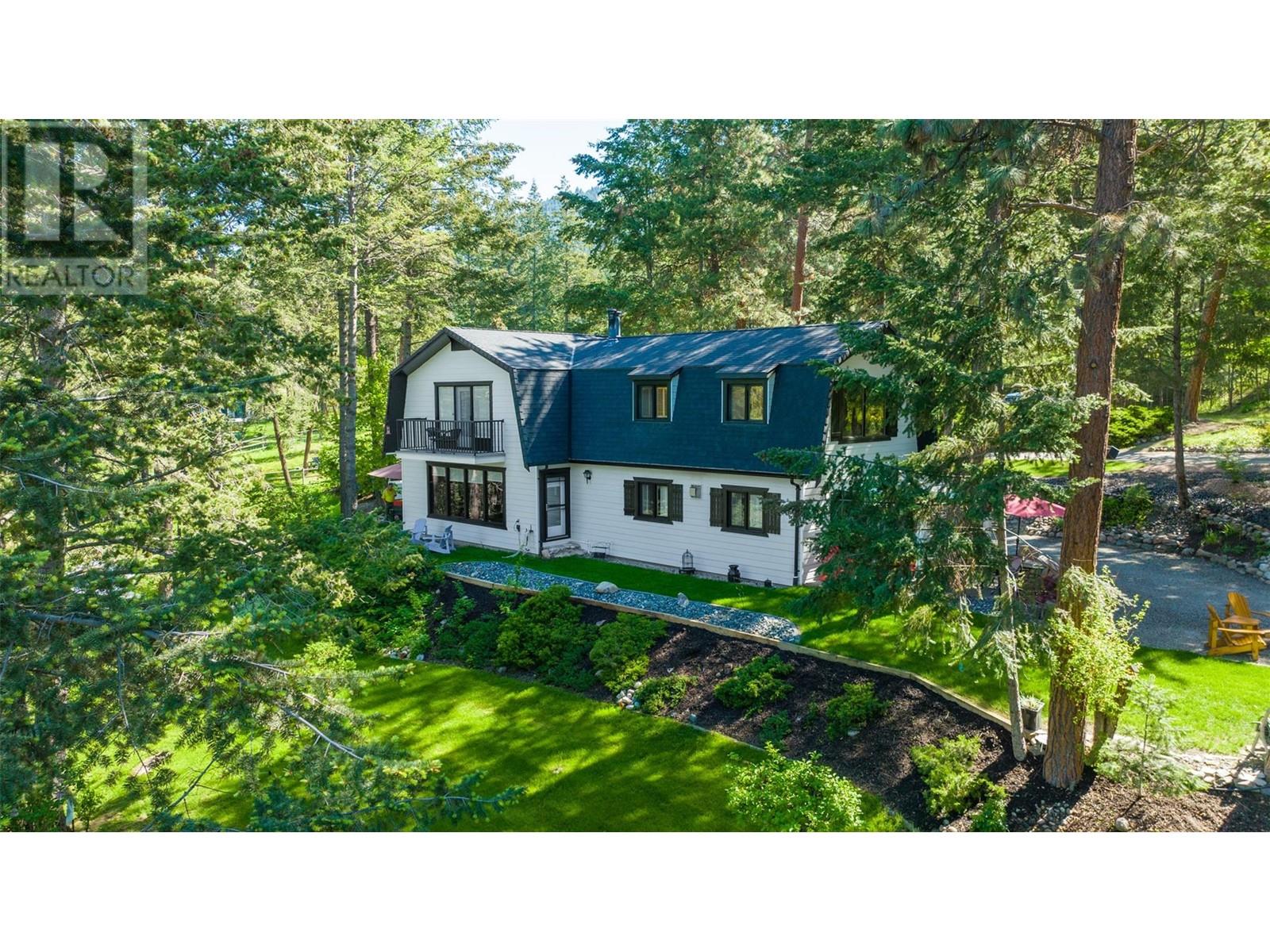16550 Barkley Road
British Columbia V4V1B5
For saleFree Account Required 🔒
Join millions searching for homes on our platform.
- See more homes & sold history
- Instant access to photos & features
Overview
Bedroom
4
Bath
4
Year Built
1979
2.39
acres
Property Type
Single Family
Title
Freehold
Neighbourhood
Lake Country North West
Square Footage
2533 square feet
Storeys
2
Annual Property Taxes
$5,007
Time on REALTOR.ca
279 days
Parking Type
Detached Garage, See Remarks
Building Type
House
Community Feature
Rural Setting
Property Description
Experience the Okanagan lifestyle with this captivating gem on 2.3 acres of serene privacy, boasting breathtaking views of Okanagan Lake. This meticulously maintained four-bedroom, four-bathroom home exudes charm and character, featuring a one-bedroom, one-bathroom suite perfect for Airbnb hosting. Equipped with fenced pastures for horses, a barn with two stalls, ample parking for cars and RVs, plus an attic room upstairs, this property caters to every need. Step inside to discover hardwood floors, a cozy wood-burning fireplace, heated bathroom floors, and upgraded window units replaced in 2019 with argon-filled glass. Enjoy a spacious recreational room overlooking the bed and breakfast suite and a charming balcony off the primary bedroom on the upper level. Meander down the enchanting, winding driveway to uncover a true oasis, complete with lush fruit trees, an outdoor fire pit, and inviting seating areas that offer panoramic views of the pastures and lake. This isn't just a property; it's a dream lifestyle! (id:56270)
Property Details
Property ID
Price
Property Size
26838091
$ 1,398,000
2.39 acres
Year Built
Property Type
Property Status
1979
Single Family
Active
Address
Get permission to view the Map
Rooms
| Room Type | Level | Dimensions | |
|---|---|---|---|
| Bedroom | Second level | 10'3'' x 11'7'' feet 10'3'' x 11'7'' meters | |
| Bedroom | Second level | 12'7'' x 11'7'' feet 12'7'' x 11'7'' meters | |
| Family room | Second level | 26'7'' x 20'2'' feet 26'7'' x 20'2'' meters | |
| Primary Bedroom | Second level | 17'6'' x 11'7'' feet 17'6'' x 11'7'' meters | |
| 4pc Ensuite bath | Second level | 9'4'' x 5'2'' feet 9'4'' x 5'2'' meters | |
| 4pc Bathroom | Second level | 9'4'' x 7'2'' feet 9'4'' x 7'2'' meters | |
| 2pc Bathroom | Main level | 5'5'' x 2'3'' feet 5'5'' x 2'3'' meters | |
| 4pc Bathroom | Main level | 5'7'' x 6'2'' feet 5'7'' x 6'2'' meters | |
| Dining nook | Main level | 11'5'' x 11'7'' feet 11'5'' x 11'7'' meters | |
| Dining room | Main level | 8'2'' x 12'10'' feet 8'2'' x 12'10'' meters | |
| Family room | Main level | 21'7'' x 19'4'' feet 21'7'' x 19'4'' meters | |
| Kitchen | Main level | 11'10'' x 9'10'' feet 11'10'' x 9'10'' meters | |
| Kitchen | Main level | 6'9'' x 6'10'' feet 6'9'' x 6'10'' meters | |
| Laundry room | Main level | 7'8'' x 6'1'' feet 7'8'' x 6'1'' meters | |
| Living room | Main level | 15' x 13'10'' feet 15' x 13'10'' meters | |
| Storage | Main level | 5'8'' x 5'10'' feet 5'8'' x 5'10'' meters | |
| Bedroom | Main level | 11'6'' x 10' feet 11'6'' x 10' meters |
Building
Interior Features
Appliances
Washer, Refrigerator, Range - Electric, Dishwasher, Dryer, Microwave
Basement
Crawl space
Flooring
Tile, Hardwood, Carpeted
Building Features
Features
Private setting, Irregular lot size, One Balcony
Fire Protection
Free Standing Metal, Unknown
Heating & Cooling
Heating Type
Baseboard heaters, Stove, Electric, See remarks, Wood
Cooling Type
See Remarks
Utilities
Water Source
Private Utility
Sewer
Septic tank
Exterior Features
Exterior Finish
Composite Siding
Roof Style
Asphalt shingle, Unknown
Neighbourhood Features
Community Features
Rural Setting
Measurements
Square Footage
2533 square feet
Land
Zoning Type
Unknown
View
Lake view, Mountain view, View (panoramic)
Mortgage Calculator
- Principal and Interest $ 2,412
- Property Taxes $2,412
- Homeowners' Insurance $2,412
Schedule a tour

Royal Lepage PRG Real Estate Brokerage
9300 Goreway Dr., Suite 201 Brampton, ON, L6P 4N1
Nearby Similar Homes
Get in touch
phone
+(84)4 1800 33555
G1 1UL, New York, USA
about us
Lorem ipsum dolor sit amet, consectetur adipisicing elit, sed do eiusmod tempor incididunt ut labore et dolore magna aliqua. Ut enim ad minim veniam
Company info
Newsletter
Get latest news & update
© 2019 – ReHomes. All rights reserved.
Carefully crafted by OpalThemes


























