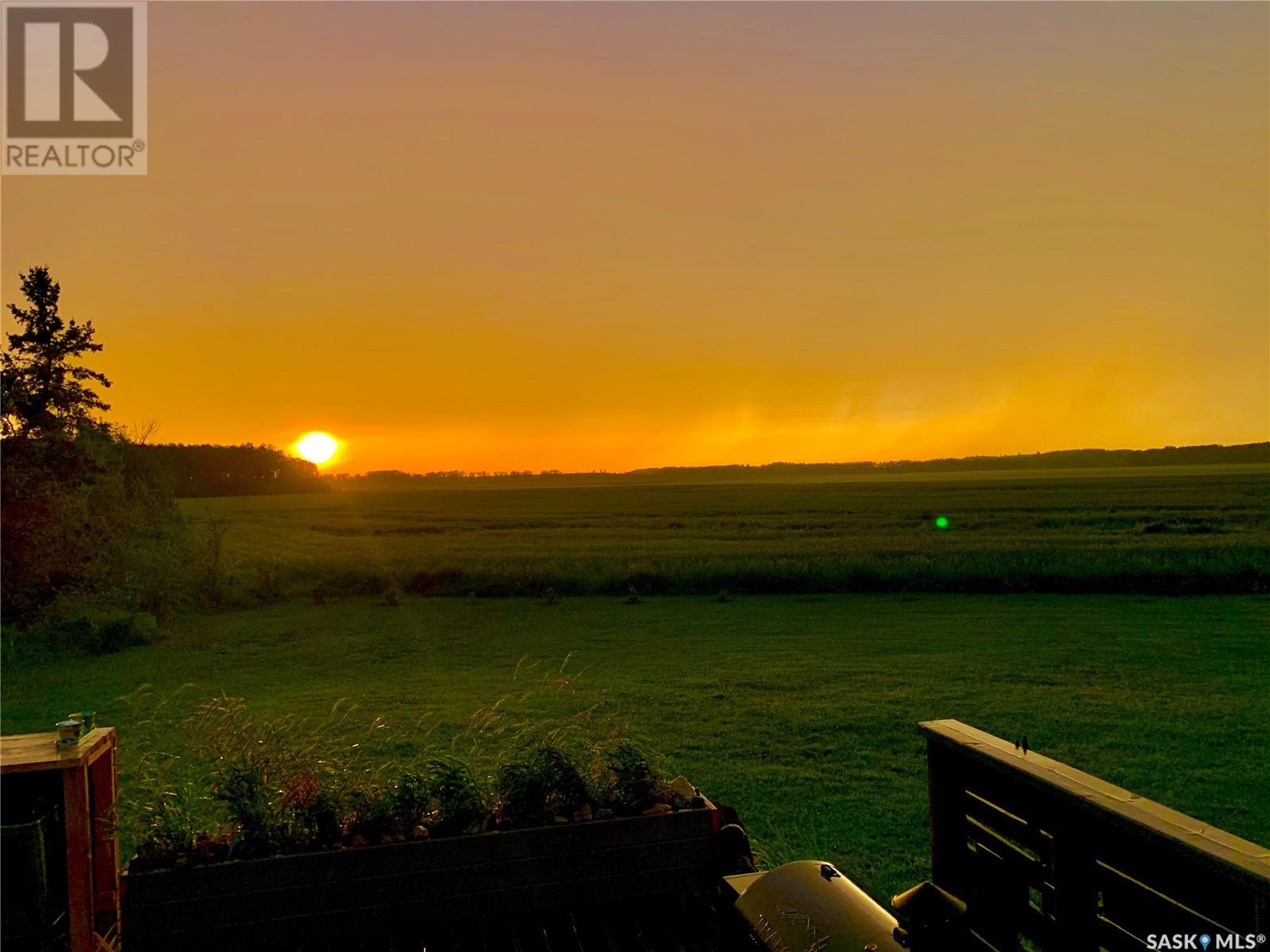Etomami River Acreage
Saskatchewan S0E0Y0
For saleFree Account Required 🔒
Join millions searching for homes on our platform.
- See more homes & sold history
- Instant access to photos & features
Overview
Bedroom
5
Bath
3
Year Built
2009
15.00
acres
Property Type
Single Family
Title
Freehold
Square Footage
1510 square feet
Time on REALTOR.ca
280 days
Parking Type
Attached Garage, Parking Space(s), RV, Gravel, Heated Garage
Building Type
House
Community Feature
School Bus
Property Description
Amazing!Whether its the sun setting or listen to the ripple of the water on the river, or maybe you can catch Northern lights from the Fire pit this five bedroom, three bath 2009 built home might be the one for you. The property also features 15.6 acres.So let’s talk about this house immaculate, it has vaulted ceilings, a three sided fireplace laundry on the main. It is beautifully finished on both levels and has in floor heat for the house and for the two car attached garage. There is a deck off the main dining looking onto the river and fire pit, also there is a workshop or a guest home which ever you choose to use it for which also has a deck looking onto the river. This property is located in Hudson Bay, SK where the wildlife is ample enjoy the whitetails the moose. the elk along with some bear, gueese, & ducks. This home is located a short distance from Hudson Bay on a bus route to take the kids to the k-12 school built in 2015.The family home has drinking water from the well and has a water system with R.O. There is a septic tank to field for sewer. We have central air, Air to air. With the large windows to let in the sunshine and enjoy the view. The primary bedroom has a walk in closet, three piece bath with soaker tub. We also have another four piece bath on the main and downstairs another three-piece bath. Lots of storage & Space in this home..central vac & all the appliances are all included. This property is move in ready! (id:56270)
Property Details
Property ID
Price
Property Size
26830710
$ 660,000
15.00 acres
Year Built
Property Type
Property Status
2009
Single Family
Active
Address
Get permission to view the Map
Rooms
| Room Type | Level | Dimensions | |
|---|---|---|---|
| Kitchen | Main level | ||
| Dining room | Main level | ||
| Living room | Main level | ||
| 4pc Bathroom | Main level | x feet x meters | |
| 3pc Bathroom | Main level | x feet x meters | |
| Primary Bedroom | Main level | ||
| Bedroom | Main level | ||
| Bedroom | Main level | ||
| Laundry room | Main level | ||
| Bedroom | Main level | ||
| Bedroom | Basement | ||
| 3pc Bathroom | Basement | x feet x meters | |
| Other | Basement | ||
| Office | Basement | x feet x meters | |
| Dining nook | Basement | ||
| Utility room | Basement | x x x feet x x x meters |
Building
Interior Features
Appliances
Washer, Refrigerator, Satellite Dish, Dishwasher, Stove, Dryer, Microwave, Garage door opener remote(s)
Basement
Finished, Full
Building Features
Features
Acreage, Treed, Balcony
Architecture Style
Bungalow
Fire Protection
Gas, Conventional
Heating & Cooling
Heating Type
Forced air, In Floor Heating, Electric
Cooling Type
Central air conditioning, Air exchanger
Neighbourhood Features
Community Features
School Bus
Mortgage Calculator
- Principal and Interest $ 2,412
- Property Taxes $2,412
- Homeowners' Insurance $2,412
Schedule a tour

Royal Lepage PRG Real Estate Brokerage
9300 Goreway Dr., Suite 201 Brampton, ON, L6P 4N1
Nearby Similar Homes
Get in touch
phone
+(84)4 1800 33555
G1 1UL, New York, USA
about us
Lorem ipsum dolor sit amet, consectetur adipisicing elit, sed do eiusmod tempor incididunt ut labore et dolore magna aliqua. Ut enim ad minim veniam
Company info
Newsletter
Get latest news & update
© 2019 – ReHomes. All rights reserved.
Carefully crafted by OpalThemes


























