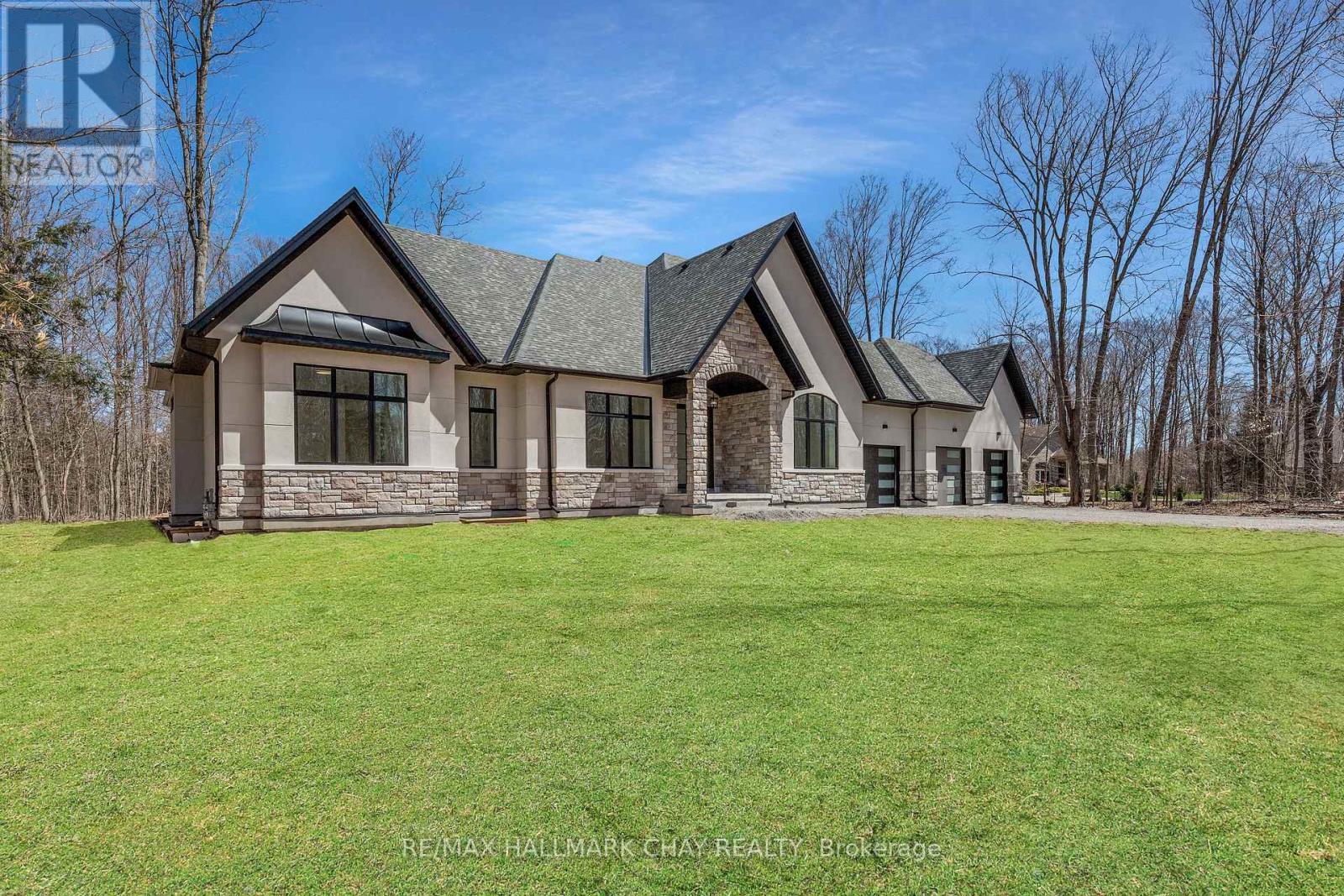Free Account Required 🔒
Join millions searching for homes on our platform.
- See more homes & sold history
- Instant access to photos & features
Overview
Bedroom
3
Bath
3
Property Type
Single Family
Title
Freehold
Neighbourhood
Rural Springwater
Square Footage
square meters
Storeys
1
Annual Property Taxes
$1,600
Time on REALTOR.ca
281 days
Parking Type
Attached Garage
Building Type
House
Property Description
Welcome home to 20 Gallagher Crescent! This 3 bedroom, with a den, and 3 bathroom gorgeous custom home designed by Justin Sherry at Justin Sherry Design Studio is ready for you to move in! Walk into this bright, modern home with 22ft vaulted ceilings in the living room, 14 ft vaults in the dining, office and primary bedroom. Venetian stucco adorns this floor to ceiling gas fireplace, with oversized Palla fiberglass windows overlooking the beautifully treed back yard. Lancaster Custom Cabinets & Closets have custom built this incredibly airy and luxury kitchen. Complete with custom range hood, Miele gas range, fridge & freezer, Fisher and Paykel built in oven and microwave and a waterfall quartz countertop. Quick access to your walk-in pantry with extra cabinetry and storage. Expansive mudroom once you come in from the 3 car garage that has built in laundry, a sink and tons of storage to keep your family neat and organized. While the basement is unfinished, there is plumbing roughed in for two additional bathrooms and more than enough room to add additional bedrooms and entertaining space. From the basement there is also a walk up entry. Book your showing today! (id:56270)
Property Details
Property ID
Price
Property Size
26827375
$ 2,480,000
146 x 365 FT
Property Type
Property Status
Single Family
Active
Address
Get permission to view the Map
Rooms
| Room Type | Level | Dimensions | |
|---|---|---|---|
| Family room | Main level |
Building
Interior Features
Appliances
Oven - Built-In, Water Treatment, Garage door opener remote(s)
Basement
Unfinished, Walk-up, N/A
Building Features
Features
Carpet Free
Foundation Type
Insulated Concrete Forms
Architecture Style
Raised bungalow
Heating & Cooling
Heating Type
Forced air, Natural gas
Cooling Type
Central air conditioning, Air exchanger
Utilities
Sewer
Septic System
Exterior Features
Exterior Finish
Stone, Stucco
Measurements
Square Footage
square meters
Building Features
Fireplace(s)
Mortgage Calculator
- Principal and Interest $ 2,412
- Property Taxes $2,412
- Homeowners' Insurance $2,412
Schedule a tour

Royal Lepage PRG Real Estate Brokerage
9300 Goreway Dr., Suite 201 Brampton, ON, L6P 4N1
Nearby Similar Homes
Get in touch
phone
+(84)4 1800 33555
G1 1UL, New York, USA
about us
Lorem ipsum dolor sit amet, consectetur adipisicing elit, sed do eiusmod tempor incididunt ut labore et dolore magna aliqua. Ut enim ad minim veniam
Company info
Newsletter
Get latest news & update
© 2019 – ReHomes. All rights reserved.
Carefully crafted by OpalThemes


























