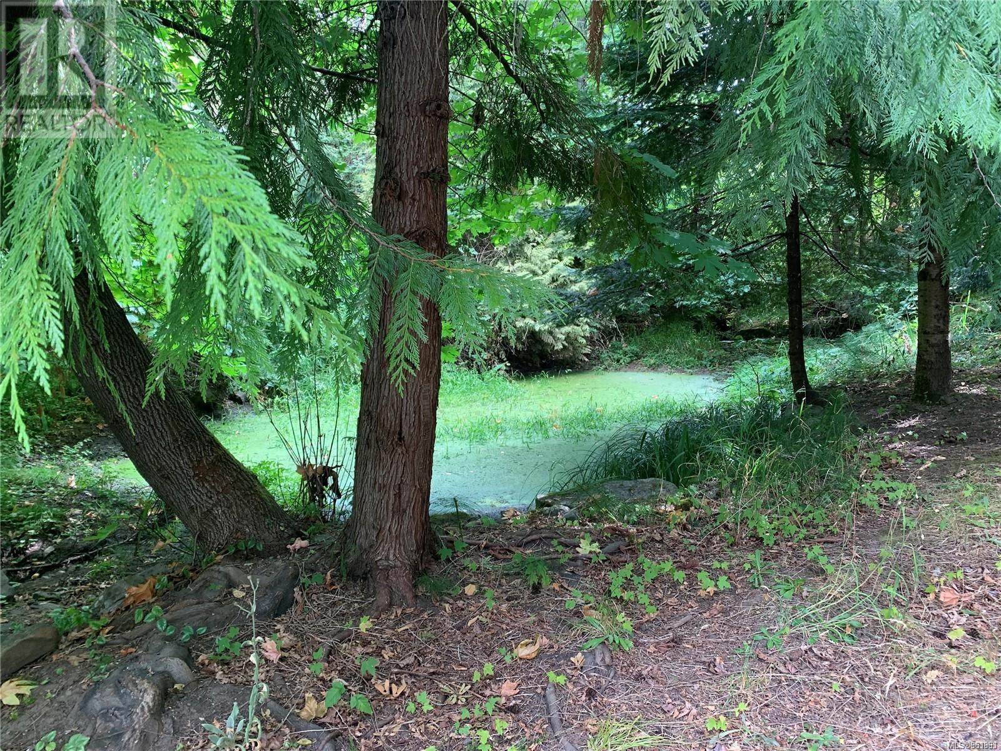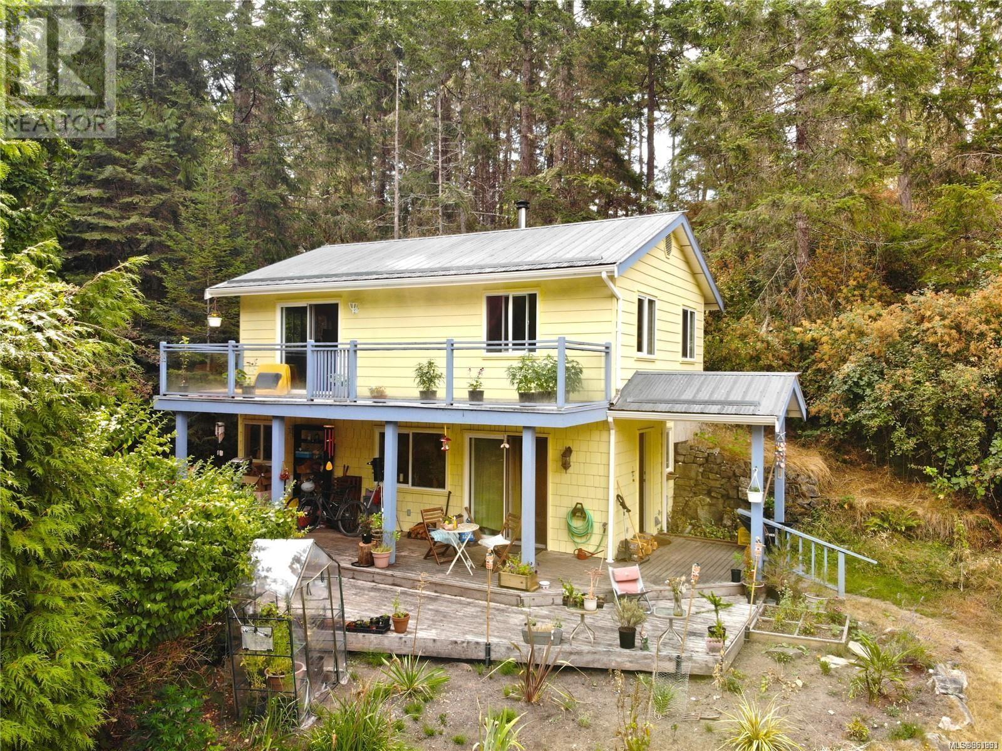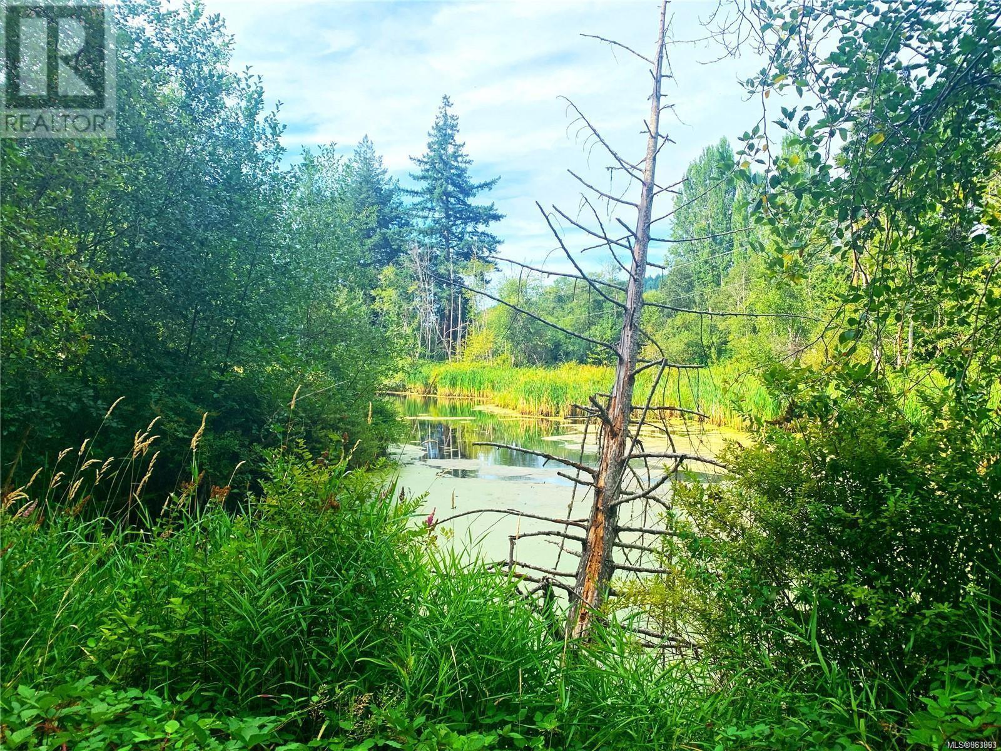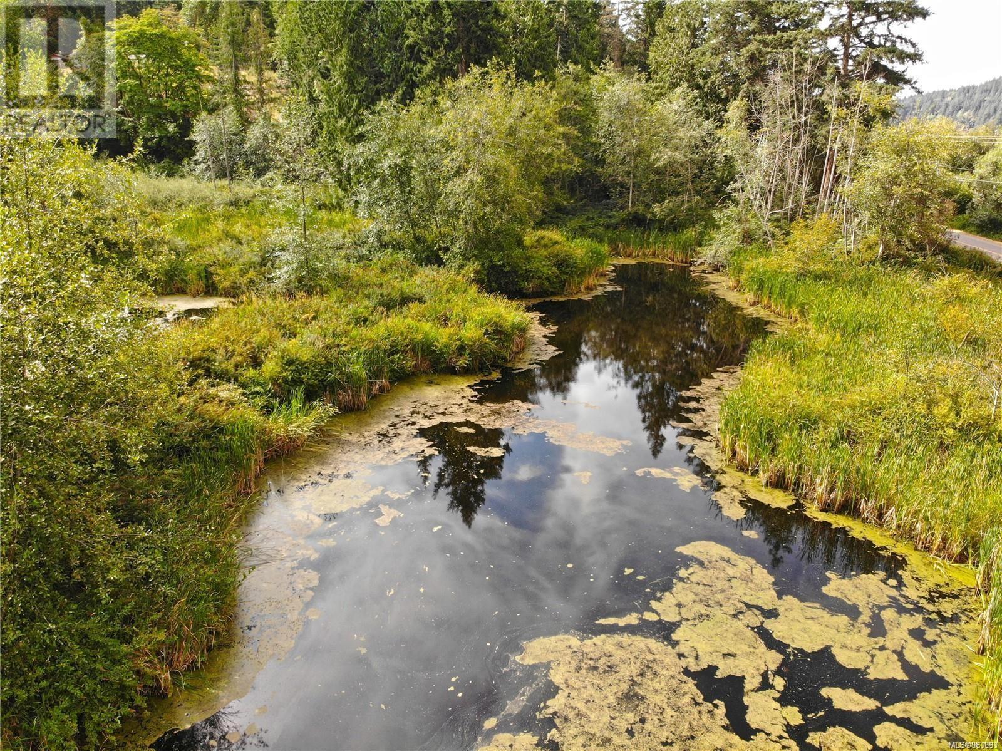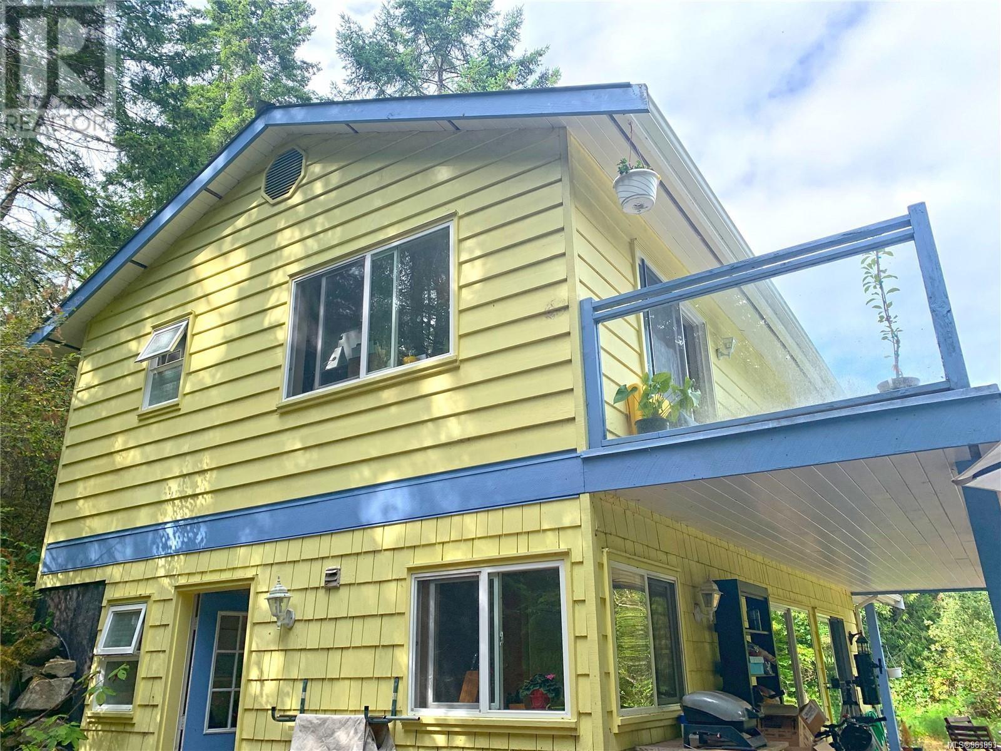121 Whims Rd
British Columbia V8K1B2
For saleFree Account Required 🔒
Join millions searching for homes on our platform.
- See more homes & sold history
- Instant access to photos & features
Overview
Bedroom
2
Bath
2
Year Built
1994
7.31
acres
Property Type
Single Family
Title
Freehold
Neighbourhood
Salt Spring
Square Footage
2530 square feet
Annual Property Taxes
$2,721
Time on REALTOR.ca
281 days
Parking Type
Stall
Building Type
House
Property Description
Nature Eco-Reserve with covenant providing a sanctuary for wildlife. 2 Bedroom plus Den residence, in completely private setting with trails. Open plan living, with very large main deck (partially covered). The upper level of the residence has 2 bedrooms & also has a large den which can be used as an office or guest area. Definitely very private! Across the road from St. Mary Lake with nearby beach access and fair-weather sports including swimming, sailing and fishing. 3 secluded ponds! Easy walk to elementary school. Drive in from Whims Road & drive out onto North End Road. 7.31 Acres of Nature's Wonder! (id:56270)
Property Details
Property ID
Price
Property Size
26824421
$ 999,000
7.31 acres
Year Built
Property Type
Property Status
1994
Single Family
Active
Address
Get permission to view the Map
Rooms
| Room Type | Level | Dimensions | |
|---|---|---|---|
| Balcony | Second level | 7' x 31' feet 7' x 31' meters | |
| Den | Second level | 12' x 13' feet 12' x 13' meters | |
| Bathroom | Main level | 4-Piece feet 4-Piece meters | |
| Bedroom | Second level | 14' x 8' feet 14' x 8' meters | |
| Primary Bedroom | Second level | 11' x 11' feet 11' x 11' meters | |
| Storage | Main level | 4' x 7' feet 4' x 7' meters | |
| Bathroom | Main level | 3-Piece feet 3-Piece meters | |
| Kitchen | Main level | 12' x 12' feet 12' x 12' meters | |
| Living room | Main level | 14' x 19' feet 14' x 19' meters |
Building
Building Features
Features
Acreage, Private setting, Wooded area, Other
Heating & Cooling
Heating Type
Electric, Wood
Cooling Type
None
Land
Zoning Type
Residential
Mortgage Calculator
- Principal and Interest $ 2,412
- Property Taxes $2,412
- Homeowners' Insurance $2,412
Schedule a tour

Royal Lepage PRG Real Estate Brokerage
9300 Goreway Dr., Suite 201 Brampton, ON, L6P 4N1
Nearby Similar Homes
Get in touch
phone
+(84)4 1800 33555
G1 1UL, New York, USA
about us
Lorem ipsum dolor sit amet, consectetur adipisicing elit, sed do eiusmod tempor incididunt ut labore et dolore magna aliqua. Ut enim ad minim veniam
Company info
Newsletter
Get latest news & update
© 2019 – ReHomes. All rights reserved.
Carefully crafted by OpalThemes

