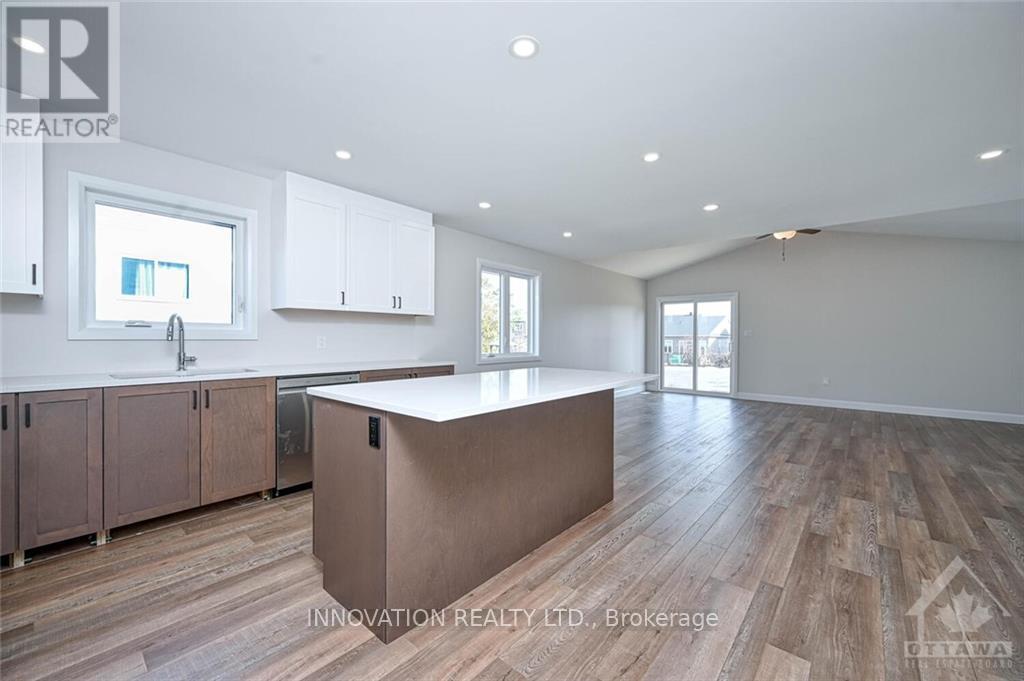Free Account Required 🔒
Join millions searching for homes on our platform.
- See more homes & sold history
- Instant access to photos & features
Overview
Bedroom
3
Bath
3
Property Type
Single Family
Title
Freehold
Neighbourhood
801 - Kemptville
Storeys
2
Time on REALTOR.ca
281 days
Parking Type
Inside Entry
Building Type
House
Community Feature
School Bus
Property Description
Flooring: Tile, Welcome to 333B Pine Hill Rd.This beautifully constructed 2 storey semi-detached home features an open concept main floor. Bright kitchen feat quartz counters,SS appliances,& functional island overlooking the dining area.Spacious living room w/vaulted ceiling creates a bright airy space perfect for gatherings.Main floor laundry & powder rm complete main floor.2nd level features spacious primary bedroom,ensuite w/walk in shower & walk in closet.2 add't bdrms & full bath finish the 2nd level.Finished basement feat. a large family room & ample storage.Laminate & tile flooring throughout.Oversized single car garage with 12' door.A short walk to downtown Kemptville,schools & parks makes this home an ideal location.HST incl in purchase price,rebate to builder.24 hr irrevocable on all offers as per form 244.Pics/VT of similar model,finishes will vary.Some photos have been virtually staged ,floor plans are generated from Matterport of 333A.NATURAL GAS!, Flooring: Laminate (id:56270)
Property Details
Property ID
Price
Property Size
26823292
$ 599,900
29.58 x 114.83 FT ; 0
Property Type
Property Status
Single Family
Active
Address
Get permission to view the Map
Rooms
| Room Type | Level | Dimensions | |
|---|---|---|---|
| Bedroom | Second level | ||
| Family room | Basement | ||
| Bathroom | Main level | ||
| Kitchen | Main level | ||
| Dining room | Main level | ||
| Living room | Main level | ||
| Laundry room | Main level | ||
| Bathroom | Second level | ||
| Primary Bedroom | Second level | ||
| Bathroom | Second level | ||
| Bedroom | Second level |
Building
Interior Features
Appliances
Refrigerator, Dishwasher, Stove, Microwave, Hood Fan, Garage door opener remote(s), Water Heater
Basement
Finished, Full
Building Features
Features
Carpet Free
Foundation Type
Concrete
Heating & Cooling
Heating Type
Forced air, Natural gas
Cooling Type
Central air conditioning
Utilities
Water Source
Municipal water
Sewer
Sanitary sewer
Exterior Features
Exterior Finish
Brick
Neighbourhood Features
Community Features
School Bus
Measurements
Mortgage Calculator
- Principal and Interest $ 2,412
- Property Taxes $2,412
- Homeowners' Insurance $2,412
Schedule a tour

Royal Lepage PRG Real Estate Brokerage
9300 Goreway Dr., Suite 201 Brampton, ON, L6P 4N1
Nearby Similar Homes
Get in touch
phone
+(84)4 1800 33555
G1 1UL, New York, USA
about us
Lorem ipsum dolor sit amet, consectetur adipisicing elit, sed do eiusmod tempor incididunt ut labore et dolore magna aliqua. Ut enim ad minim veniam
Company info
Newsletter
Get latest news & update
© 2019 – ReHomes. All rights reserved.
Carefully crafted by OpalThemes


























