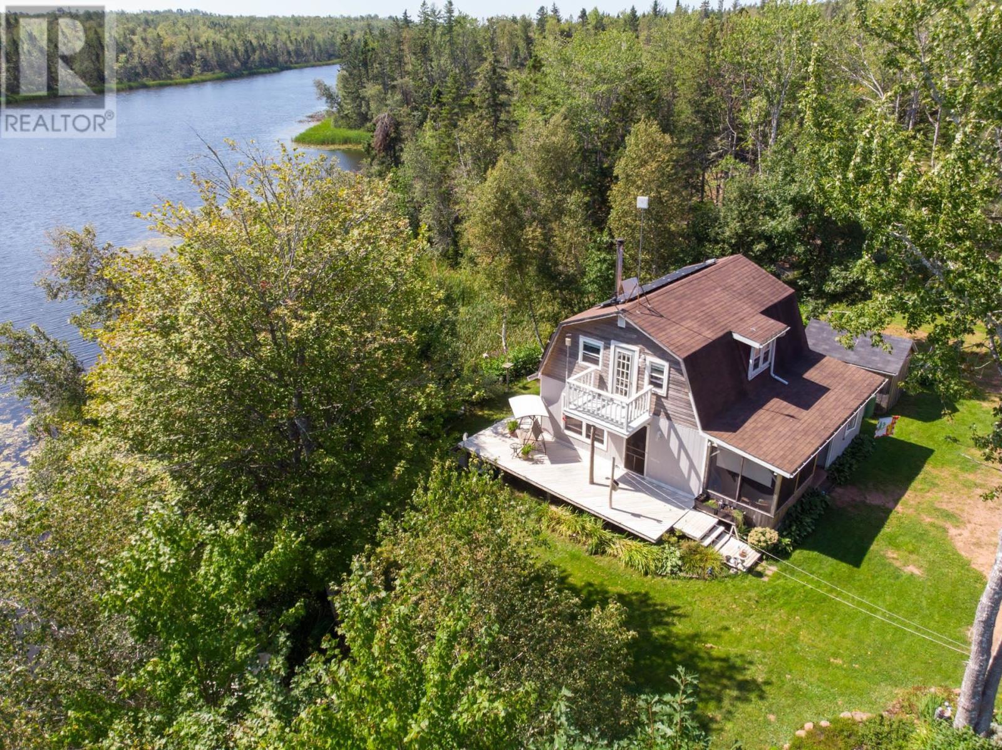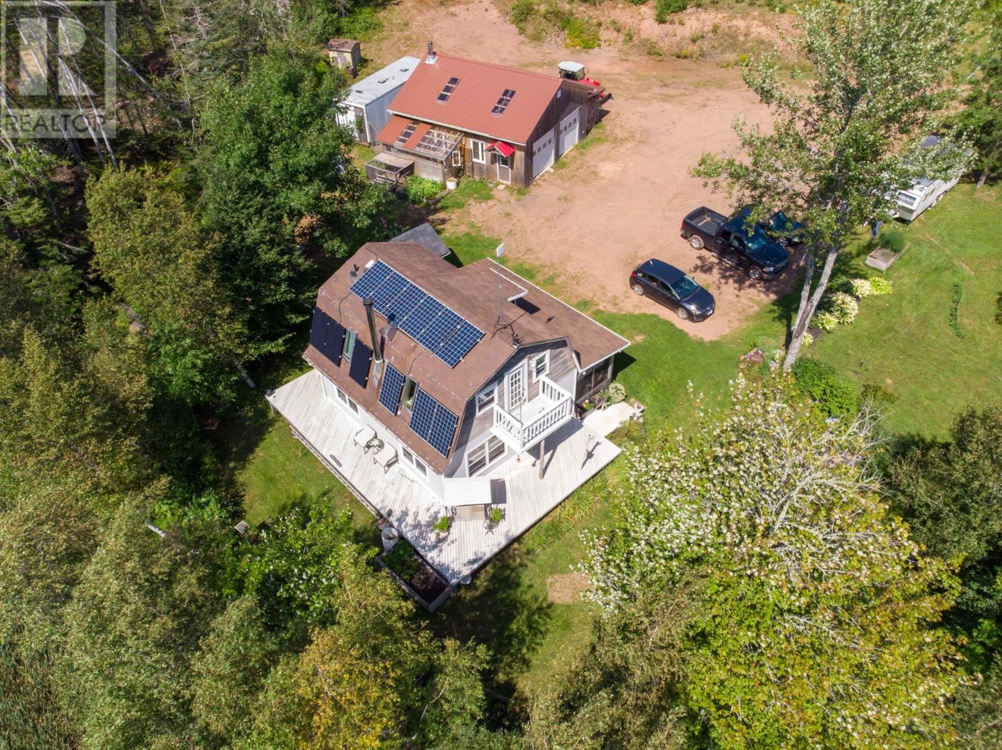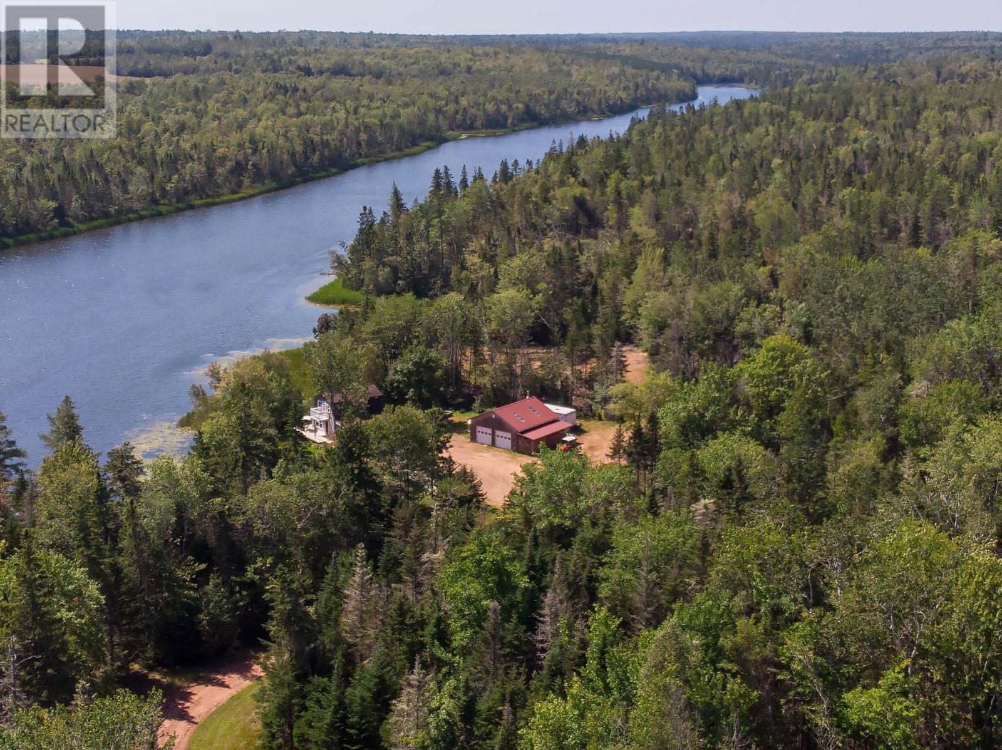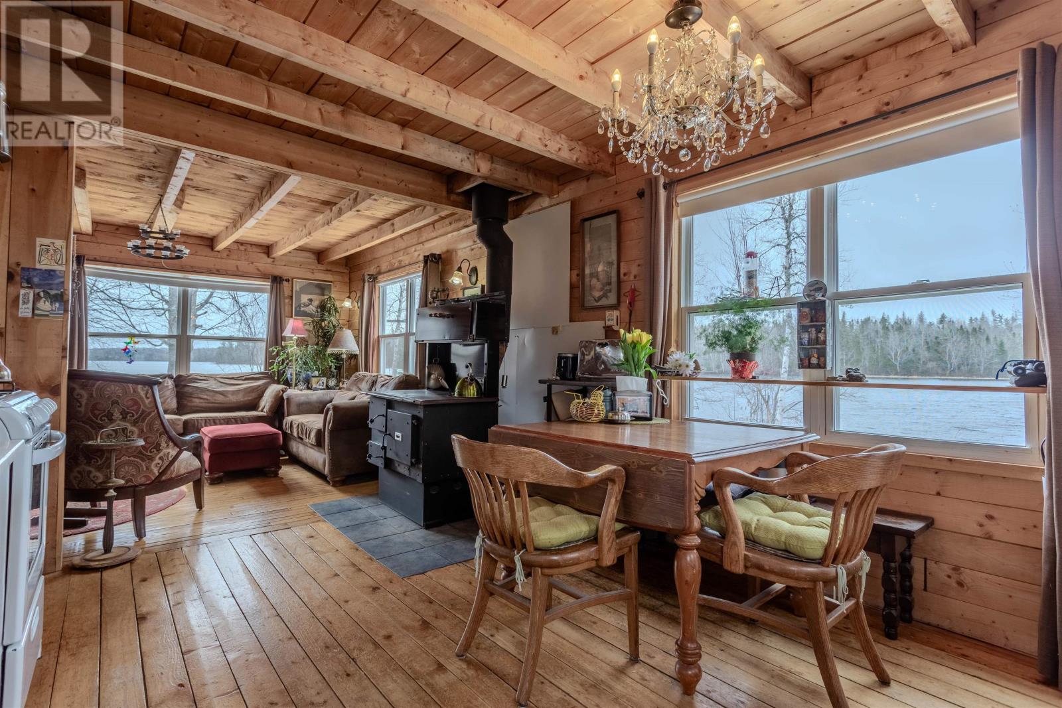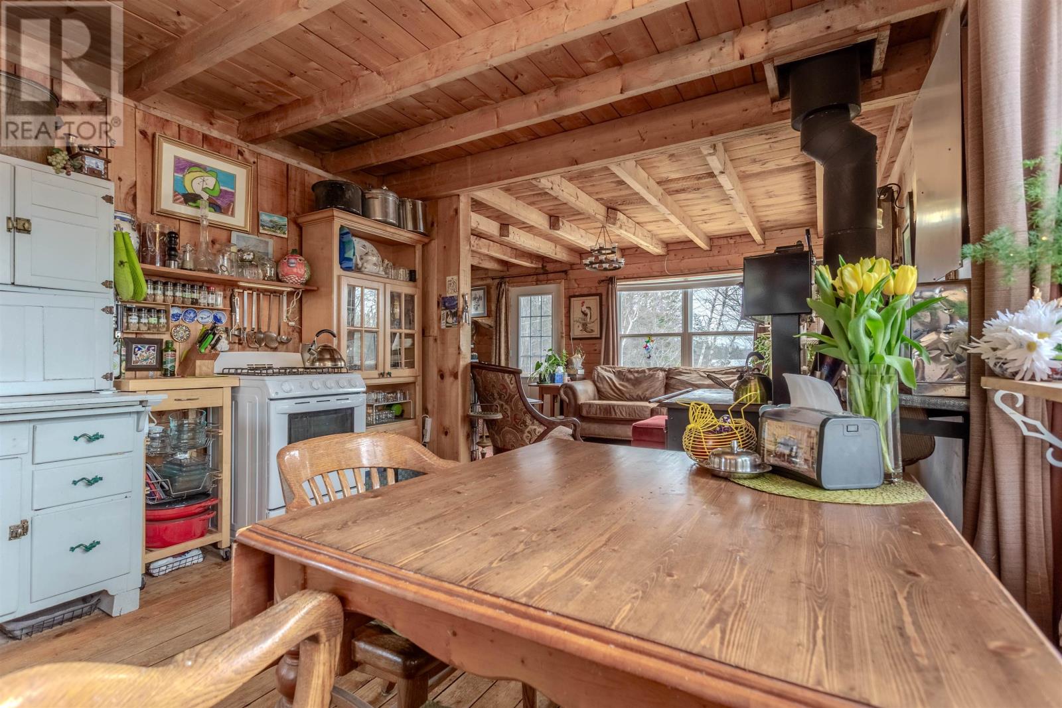Free Account Required 🔒
Join millions searching for homes on our platform.
- See more homes & sold history
- Instant access to photos & features
Overview
Bedroom
3
Bath
1
Year Built
1977
17.67
acres
Property Type
Single Family
Title
Freehold
Neighbourhood
Dover
Storeys
1.5
Time on REALTOR.ca
282 days
Parking Type
Detached Garage, Gravel, Heated Garage
Building Type
House
Property Description
INSERT: If you've been saying " I'd love to just get away from it all!" then this just might be the perfect home for you. As the listing agent and joint property owner I am proud to present this very unique and picturesque opportunity. Located in rural eastern P.E.I. on 17 acres of mixed woods it borders on the largest fresh water body of water in P.E.I called Maclure's Pond(created by the damming of Murray River). Seven years ago we commenced the task of a complete renovation/winterization of this cottage,the lane into the property and the clearing of the walking trails.The decision to go 100% off-grid was a practical one as the private lane down to this property is almost a kilometer long. We had installed a hands-free state-of-the-art solar electric system which has since been upgraded(double the panels, double the battery storage(Jan/2023)).We rarely (Nov/Dec short dark days) have to turn on backup generator to supplement electricity needs. Surrounding the house you will find hundreds of carefully chosen plants and shrubs that enhance the natural beauty of the waterfront. What the pictures don't portray well is the menagerie of wildlife whose songs you will awaken to, the greeting of warmth from the wood stove on a chilly day,the cool breezes from the water wafting through the house on a hot day, or the sound the geese plopping onto the pond for a night of rest on their way north or south. As the former owners we would be happy to assist the buyers in any way with respect to instruction on wood stove use,wood gathering,snow blowing etc. The internet service is excellent with 5G available from Xplornet. Finally to answer the question of why we are selling. We are in our seventies and plan on travelling extensively as our family is spread out from here to Australia(new grand-child!).We have throughly enjoyed our home and property and I'm confident that any buyer who appreciates nature and privacy will feel the same. (id:56270)
Property Details
Property ID
Price
Property Size
26819161
$ 497,500
17.67 acres
Year Built
Property Type
Property Status
1977
Single Family
Active
Address
Get permission to view the Map
Rooms
| Room Type | Level | Dimensions | |
|---|---|---|---|
| Kitchen | Main level | 12x11.5 feet 3.66x3.51 meters | |
| Living room | Main level | 21x11.4 feet 6.4x3.47 meters | |
| Primary Bedroom | Second level | 11x11.4 feet 3.35x3.47 meters | |
| Bedroom | Second level | 10x7 feet 3.05x2.13 meters | |
| Bedroom | Second level | 21x12 feet 6.4x3.66 meters | |
| Bath (# pieces 1-6) | Main level | 8x6.6 feet 2.44x2.01 meters | |
| Laundry room | Main level | 5x3 feet 1.52x0.91 meters | |
| Utility room | Main level | 10x5.5 feet 3.05x1.68 meters | |
| Porch | Main level | 16x8 feet 4.88x2.44 meters | |
| Mud room | Main level | 9x7.5 feet 2.74x2.29 meters |
Building
Interior Features
Appliances
Washer, Refrigerator, Cooktop - Propane, Oven - Propane, Stove
Basement
Crawl space
Flooring
Hardwood
Heating & Cooling
Heating Type
Stove, Propane, Solar, Wood
Utilities
Water Source
Drilled Well
Sewer
Septic System
Exterior Features
Exterior Finish
Wood siding
Measurements
Mortgage Calculator
- Principal and Interest $ 2,412
- Property Taxes $2,412
- Homeowners' Insurance $2,412
Schedule a tour

Royal Lepage PRG Real Estate Brokerage
9300 Goreway Dr., Suite 201 Brampton, ON, L6P 4N1
Nearby Similar Homes
Get in touch
phone
+(84)4 1800 33555
G1 1UL, New York, USA
about us
Lorem ipsum dolor sit amet, consectetur adipisicing elit, sed do eiusmod tempor incididunt ut labore et dolore magna aliqua. Ut enim ad minim veniam
Company info
Newsletter
Get latest news & update
© 2019 – ReHomes. All rights reserved.
Carefully crafted by OpalThemes

