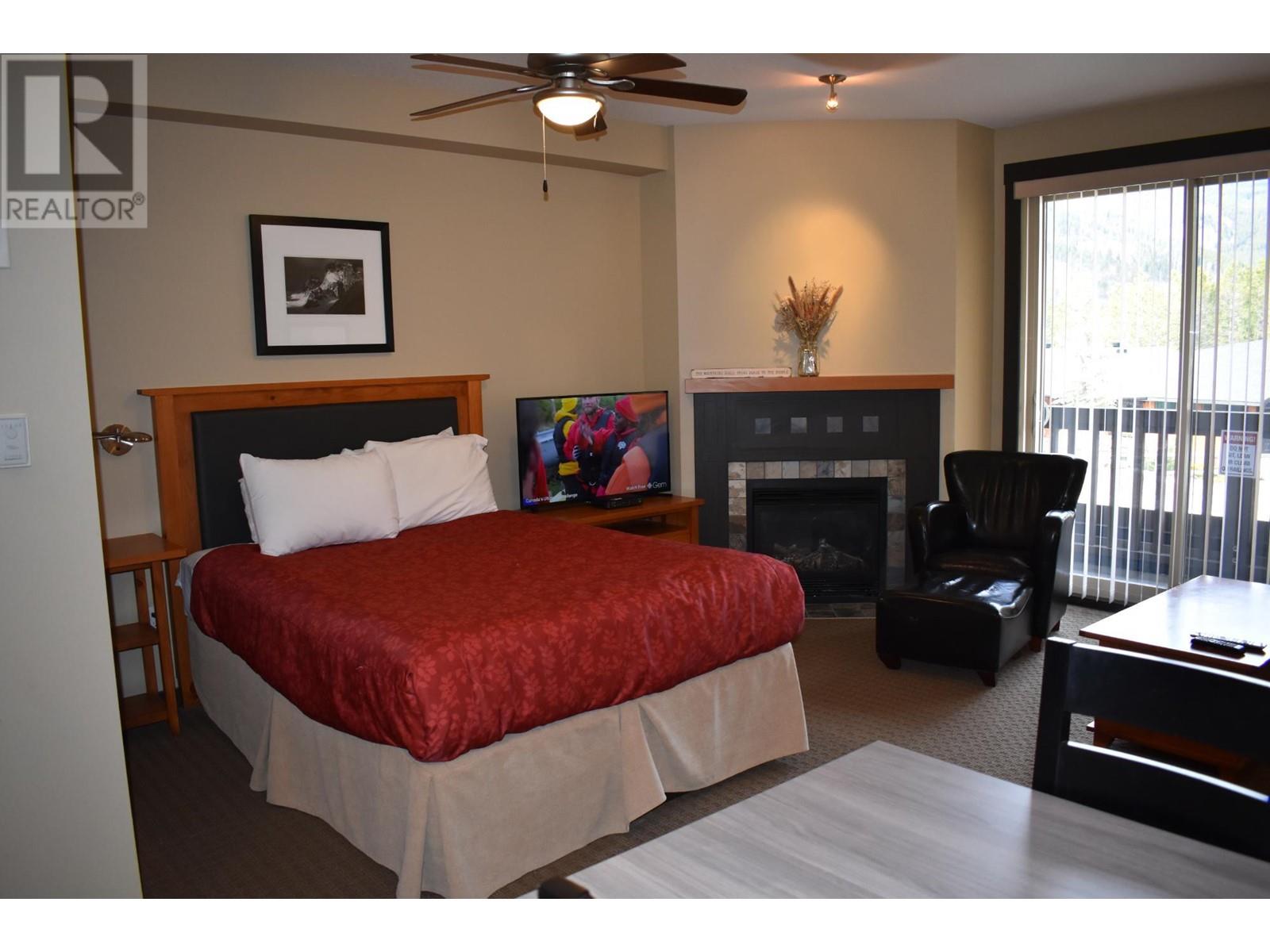2064 SUMMIT Drive Unit# 110
British Columbia V0A1T0
For saleFree Account Required 🔒
Join millions searching for homes on our platform.
- See more homes & sold history
- Instant access to photos & features
Overview
Year Built
2016
Property Type
Single Family
Title
Condo/Strata
Neighbourhood
Panorama
Square Footage
463 square feet
Annual Property Taxes
$920
Time on REALTOR.ca
282 days
Parking Type
Parkade
Building Type
Apartment
Community Feature
Family Oriented
Property Description
Welcome to 110 1000 Peaks lodge, the newest construction in the upper Village. Easy access to all that Panorama has to offer, skiing, biking, night life, restaurants and more, You are just steps from it all. Fully furnished and equipped for all your needs. (id:56270)
Property Details
Property ID
Price
Property Size
26815333
$ 224,500
0 acres
Year Built
Property Type
Property Status
2016
Single Family
Active
Address
Get permission to view the Map
Rooms
| Room Type | Level | Dimensions | |
|---|---|---|---|
| Bedroom - Bachelor | Main level | 1' x 1' feet 1' x 1' meters |
Building
Interior Features
Appliances
Refrigerator, Range - Electric, Dishwasher, Microwave
Flooring
Mixed Flooring
Building Features
Features
Corner Site, Central island, One Balcony
Fire Protection
Gas, Unknown
Heating & Cooling
Heating Type
No heat
Utilities
Water Source
Private Utility
Sewer
Municipal sewage system
Exterior Features
Exterior Finish
Composite Siding
Roof Style
Asphalt shingle, Unknown
Neighbourhood Features
Community Features
Family Oriented, Rentals Allowed With Restrictions
Maintenance or Condo Information
Maintenance Fees
600.36 Monthly
Building Features
Property Management, Waste Removal, Cable TV, Ground Maintenance, Heat, Electricity, Water, Insurance, Other, See Remarks, Reserve Fund Contributions, Sewer
Measurements
Square Footage
463 square feet
Building Features
Laundry Facility
Land
Zoning Type
Recreational
Mortgage Calculator
- Principal and Interest $ 2,412
- Property Taxes $2,412
- Homeowners' Insurance $2,412
Schedule a tour

Royal Lepage PRG Real Estate Brokerage
9300 Goreway Dr., Suite 201 Brampton, ON, L6P 4N1
Nearby Similar Homes
Get in touch
phone
+(84)4 1800 33555
G1 1UL, New York, USA
about us
Lorem ipsum dolor sit amet, consectetur adipisicing elit, sed do eiusmod tempor incididunt ut labore et dolore magna aliqua. Ut enim ad minim veniam
Company info
Newsletter
Get latest news & update
© 2019 – ReHomes. All rights reserved.
Carefully crafted by OpalThemes


























