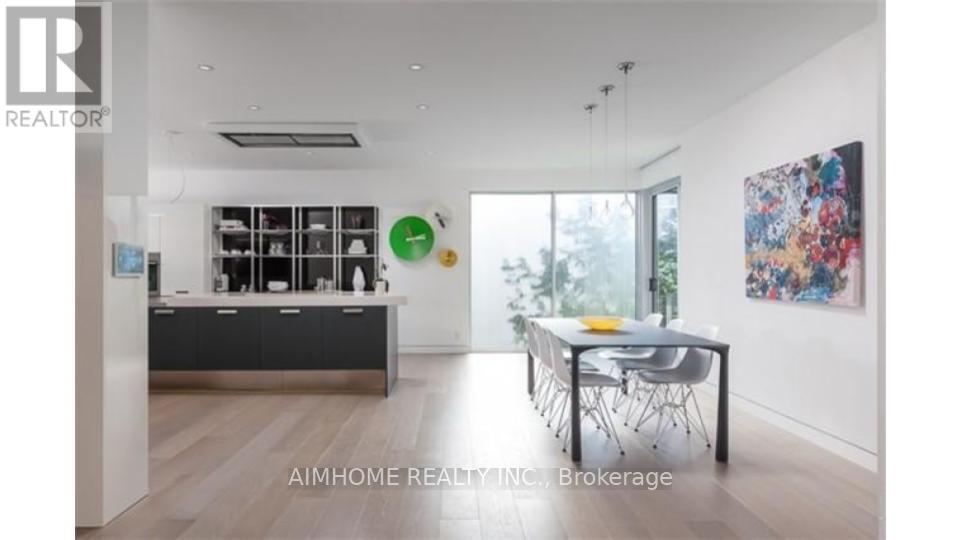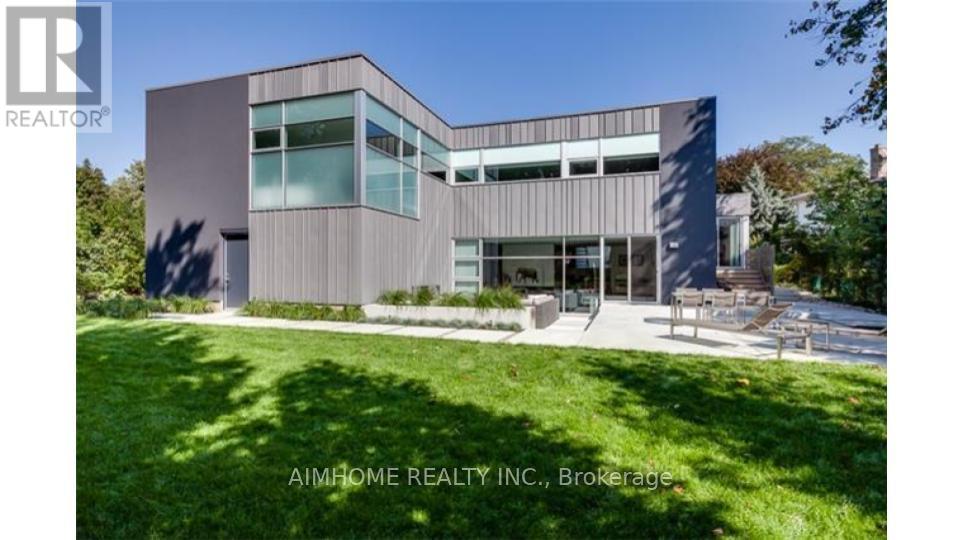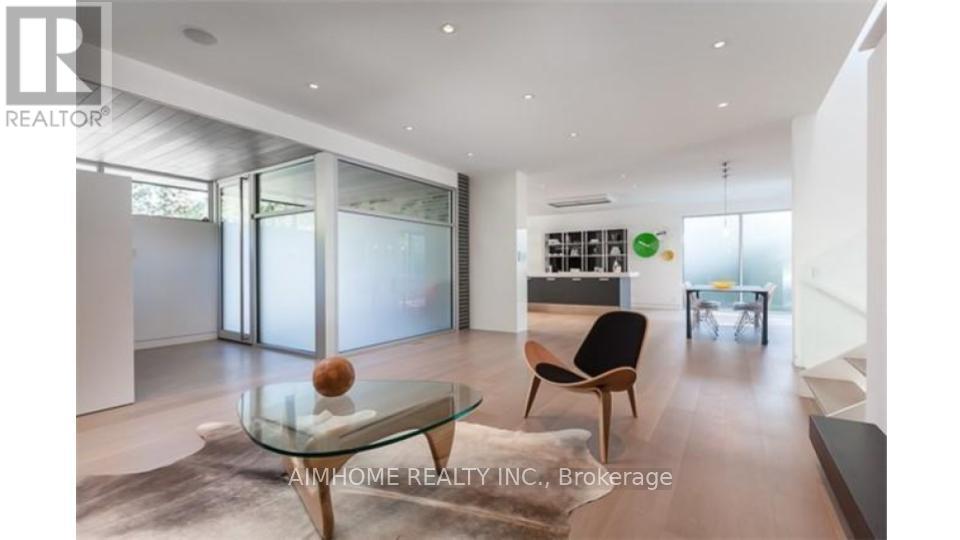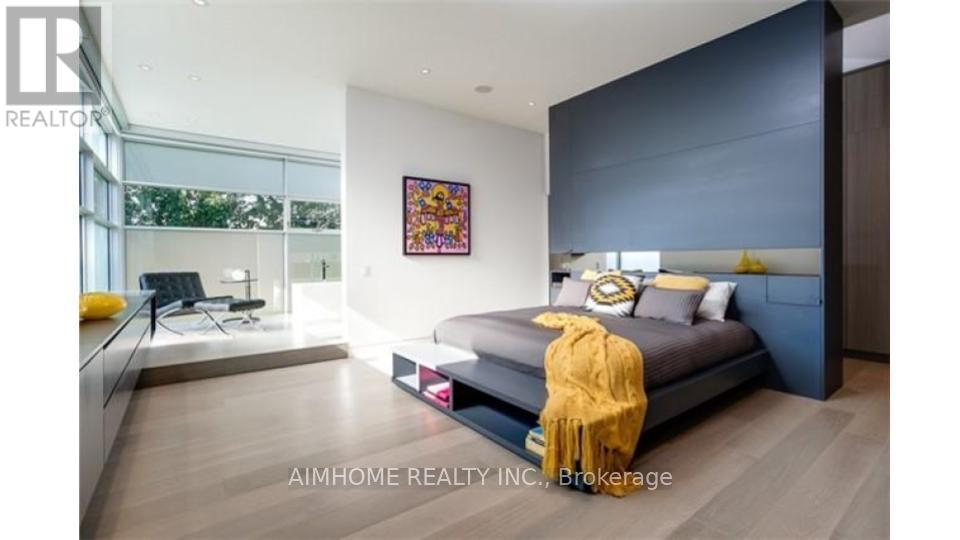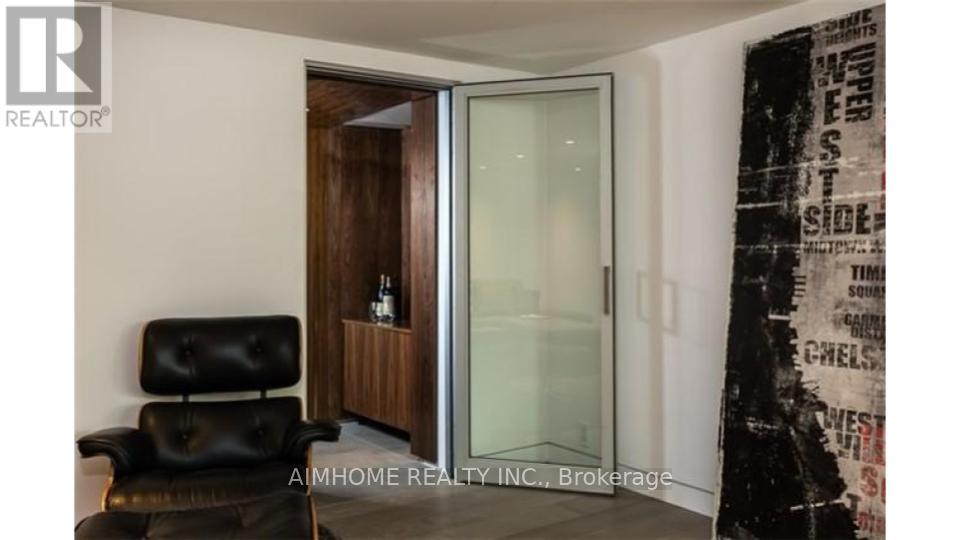Free Account Required 🔒
Join millions searching for homes on our platform.
- See more homes & sold history
- Instant access to photos & features
Overview
Bedroom
4
Bath
4
Property Type
Single Family
Title
Freehold
Neighbourhood
Bronte West
Square Footage
square meters
Storeys
2
Annual Property Taxes
$14,334
Time on REALTOR.ca
283 days
Parking Type
Attached Garage
Building Type
House
Property Description
In the lakeside community situated in the most desirable Town of Oakville, this meticulously designed and built modern-style luxury home is surrounded by top-rated schools, parks, community centres and shopping malls; Every detail inside the house reflects exceptional craftsmanship; The entire house features high-end appliances and materials; The central intelligent control system enables you to tailor the environment to your comfort even before stepping inside the house.; The professionally designed and constructed backyard allows you to enjoy a leisurely country life without leaving the comfort of your home; Heated hardwood flooring in almost every room, making the cold winter days warm and inviting; Expansive floor-to-ceiling windows throughout allow sunlight and greenery to be visible at any time; A masterpiece that seamlessly blends nature and modernity! **** EXTRAS **** Jaggenau 36' Cooktop, Ariston Drawer Fridge X2, Aeg 1 Wall Integrated Oven & Steam Oven, Integrated Liebherr Fridge X3, Integrated Liebherr Freezer, Falmec 1200 CFM Hood Exhaust, Control For Automation, Window Coverings, Automated Blinds (id:56270)
Property Details
Property ID
Price
Property Size
26813891
$ 3,580,000
51.6 x 192.9 FT ; Pie Shaped
Property Type
Property Status
Single Family
Active
Address
Get permission to view the Map
Rooms
| Room Type | Level | Dimensions | |
|---|---|---|---|
| Foyer | Main level | ||
| Bedroom | Second level | ||
| Media | Basement | ||
| Living room | Main level | ||
| Dining room | Main level | ||
| Kitchen | Main level | ||
| Den | Second level | ||
| Primary Bedroom | Second level | ||
| Bathroom | Second level | ||
| Bedroom | Second level | ||
| Bedroom | Second level | ||
| Bathroom | Second level |
Building
Interior Features
Appliances
Central Vacuum
Basement
Finished, N/A
Flooring
Tile, Hardwood
Building Features
Features
Cul-de-sac
Foundation Type
Unknown
Heating & Cooling
Heating Type
Forced air, Natural gas
Cooling Type
Central air conditioning
Utilities
Water Source
Municipal water
Sewer
Sanitary sewer
Exterior Features
Exterior Finish
Brick, Stucco
Measurements
Square Footage
square meters
Mortgage Calculator
- Principal and Interest $ 2,412
- Property Taxes $2,412
- Homeowners' Insurance $2,412
Schedule a tour

Royal Lepage PRG Real Estate Brokerage
9300 Goreway Dr., Suite 201 Brampton, ON, L6P 4N1
Nearby Similar Homes
Get in touch
phone
+(84)4 1800 33555
G1 1UL, New York, USA
about us
Lorem ipsum dolor sit amet, consectetur adipisicing elit, sed do eiusmod tempor incididunt ut labore et dolore magna aliqua. Ut enim ad minim veniam
Company info
Newsletter
Get latest news & update
© 2019 – ReHomes. All rights reserved.
Carefully crafted by OpalThemes

