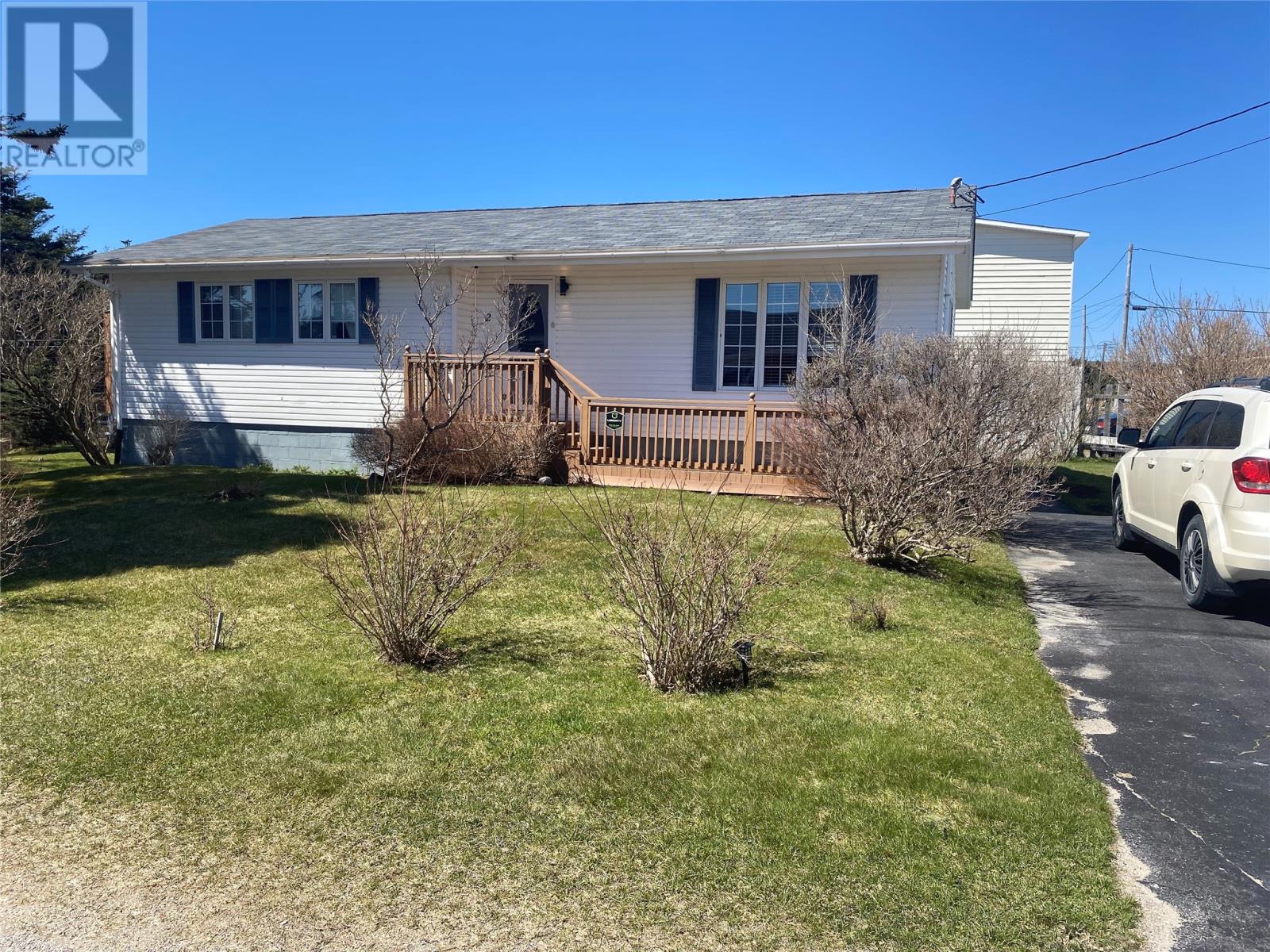2 Bayview Street
Newfoundland & Labrador A0N2C0
For saleFree Account Required 🔒
Join millions searching for homes on our platform.
- See more homes & sold history
- Instant access to photos & features
Overview
Bedroom
3
Bath
1
Year Built
1973
Property Type
Single Family
Title
Freehold
Square Footage
2160 square feet
Storeys
1
Annual Property Taxes
$1,130
Time on REALTOR.ca
283 days
Building Type
House
Property Description
WELCOME to 2 Bayview Street in Stephenville Crossing!! This well-maintained home sits on a huge landscaped lot on a quiet street in Stephenville Crossing. Pride of ownership is evident throughout the interior and exterior of this home!! The lot is well-manicured with numerous mature trees for added privacy, paved driveway to accommodate two vehicles, storage shed and greenhouse. The land can be cleared to build a garage or could be possible to sell as a separate building lot. The galley kitchen features the fridge, stove, microwave, dishwasher and a convenient breakfast nook. The living room is open to the dining room and both rooms have lots of natural light. On the main floor, there are two bedrooms and a den(which can be converted to a bedroom) with access to a private deck where you have some ocean view and hear the sounds of the ocean!! The bathroom was fully renovated and features a modern vanity, tiled bathtub surround and a barn door. Downstairs, you will find a large family room, bedroom/office, laundry, utility room and lots of storage space. This property is located just a 10 minute drive to the Town of Stephenville and walking distance from the beach!! Included in purchase price are fridge, stove, dishwasher, microwave, washer, dryer and a new survey. Don't miss out on this move in ready beauty!! (id:56270)
Property Details
Property ID
Price
Property Size
26812779
$ 248,500
203' x 83'
Year Built
Property Type
Property Status
1973
Single Family
Active
Address
Get permission to view the Map
Rooms
| Room Type | Level | Dimensions | |
|---|---|---|---|
| Storage | Basement | 7 x 12 feet 2.13x3.66 meters | |
| Utility room | Basement | 8x8 feet 2.44x2.44 meters | |
| Laundry room | Basement | 8 x 8 feet 2.44x2.44 meters | |
| Bedroom | Basement | 10.4 x 17 feet 3.17x5.18 meters | |
| Recreation room | Basement | 10.4 x 12 feet 3.17x3.66 meters | |
| Recreation room | Basement | 10 x 26 feet 3.05x7.92 meters | |
| Bath (# pieces 1-6) | Main level | 7.9 x 7.2 feet 2.41x2.19 meters | |
| Den | Main level | 9 x 10 feet 2.74x3.05 meters | |
| Bedroom | Main level | 11.5 x 10 feet 3.51x3.05 meters | |
| Bedroom | Main level | 10.6 x 11.6 feet 3.23x3.54 meters | |
| Kitchen | Main level | 7.9 x 19 feet 2.41x5.79 meters | |
| Dining room | Main level | 12.8 x 7.4 feet 3.9x2.26 meters | |
| Living room | Main level | 12.8 x 14.9 feet 3.9x4.54 meters |
Building
Interior Features
Appliances
Washer, Refrigerator, Dishwasher, Stove, Dryer, Microwave
Flooring
Hardwood, Laminate, Carpeted, Ceramic Tile
Building Features
Foundation Type
Block
Architecture Style
Bungalow
Heating & Cooling
Heating Type
Baseboard heaters, Electric
Utilities
Water Source
Municipal water
Sewer
Municipal sewage system
Exterior Features
Exterior Finish
Vinyl siding
Measurements
Square Footage
2160 square feet
Mortgage Calculator
- Principal and Interest $ 2,412
- Property Taxes $2,412
- Homeowners' Insurance $2,412
Schedule a tour

Royal Lepage PRG Real Estate Brokerage
9300 Goreway Dr., Suite 201 Brampton, ON, L6P 4N1
Nearby Similar Homes
Get in touch
phone
+(84)4 1800 33555
G1 1UL, New York, USA
about us
Lorem ipsum dolor sit amet, consectetur adipisicing elit, sed do eiusmod tempor incididunt ut labore et dolore magna aliqua. Ut enim ad minim veniam
Company info
Newsletter
Get latest news & update
© 2019 – ReHomes. All rights reserved.
Carefully crafted by OpalThemes


























