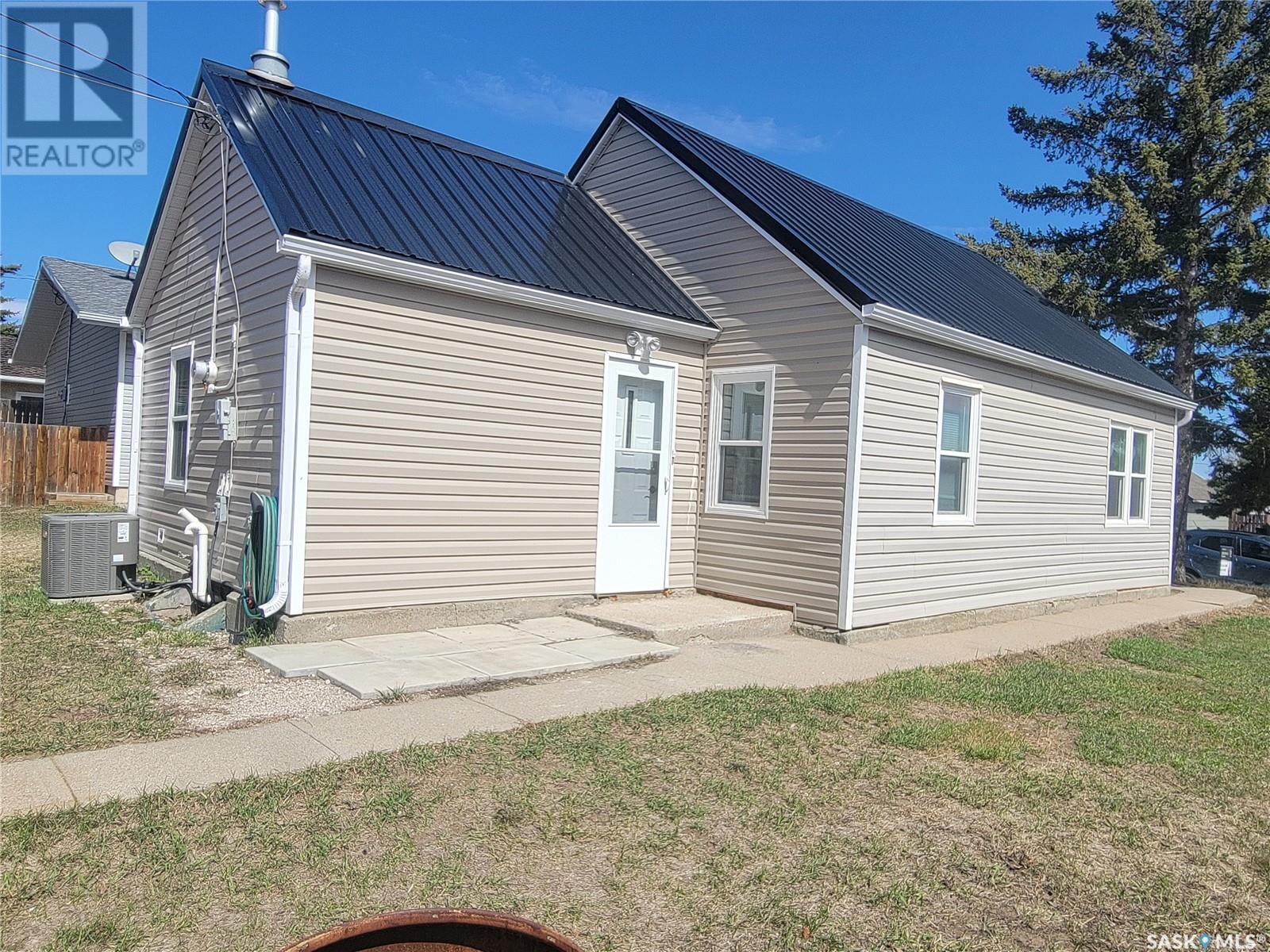4908 Leader STREET
Saskatchewan S0L2C0
For saleFree Account Required 🔒
Join millions searching for homes on our platform.
- See more homes & sold history
- Instant access to photos & features
Overview
Bedroom
2
Bath
1
Year Built
1955
5750.00
square feet
Property Type
Single Family
Title
Freehold
Square Footage
1140 square feet
Storeys
1.75
Annual Property Taxes
$1,715
Time on REALTOR.ca
283 days
Parking Type
Parking Space(s)
Building Type
House
Property Description
Investor Alert!! Great revenue property or affordable starter home. Located on a 50x115 ft. lot. This 1140 sq ft ¾ story home features 2 bedrooms, a 4-piece bathroom, living room, dining and kitchen, 2 bonus rooms in developed loft, and basement laundry and utility. This house is on a quiet street close to the local public School. Outside you will find a spacious yard with lawn in front and back and room for a new garage if so desired. Updates to include within last 2-4 years: New metal roofing, some flooring, new insulated ceiling in kitchen and dining area, Majority of water lines updated to pex, installed bi dishwasher, some new lighting, new 40 amp circuit ran to loft, new paneling, toilet, sink, plumbing fixtures, vanity and shower rod in bathroom, siding on west side, water heater, he furnace and humidifier, as well as central air conditioning installed. This home is move in ready! Come have a Look. Call today for your viewing appointments or further information. (id:56270)
Property Details
Property ID
Price
Property Size
26812529
$ 68,000
5750.00 square feet
Year Built
Property Type
Property Status
1955
Single Family
Active
Address
Get permission to view the Map
Rooms
| Room Type | Level | Dimensions | |
|---|---|---|---|
| Enclosed porch | Main level | ||
| Bedroom | Main level | ||
| Bedroom | Main level | ||
| Kitchen | Main level | ||
| Living room | Main level | ||
| 4pc Bathroom | Main level | ||
| Other | Second level | ||
| Other | Second level | ||
| Utility room | Basement |
Building
Interior Features
Appliances
Washer, Refrigerator, Dishwasher, Stove, Dryer
Basement
Unfinished, Partial
Building Features
Features
Treed, Rectangular
Heating & Cooling
Heating Type
Forced air, Natural gas
Cooling Type
Central air conditioning
Mortgage Calculator
- Principal and Interest $ 2,412
- Property Taxes $2,412
- Homeowners' Insurance $2,412
Schedule a tour

Royal Lepage PRG Real Estate Brokerage
9300 Goreway Dr., Suite 201 Brampton, ON, L6P 4N1
Nearby Similar Homes
Get in touch
phone
+(84)4 1800 33555
G1 1UL, New York, USA
about us
Lorem ipsum dolor sit amet, consectetur adipisicing elit, sed do eiusmod tempor incididunt ut labore et dolore magna aliqua. Ut enim ad minim veniam
Company info
Newsletter
Get latest news & update
© 2019 – ReHomes. All rights reserved.
Carefully crafted by OpalThemes


























